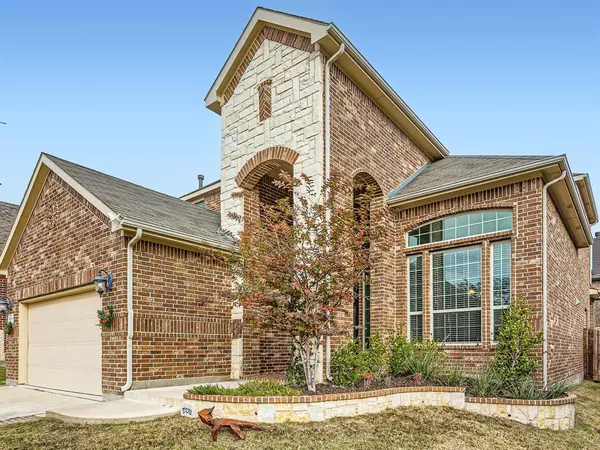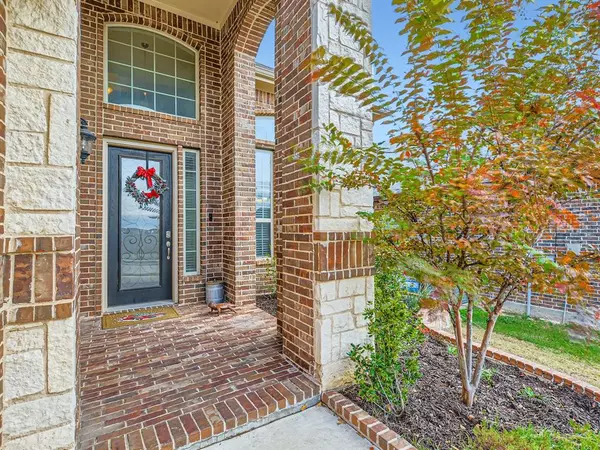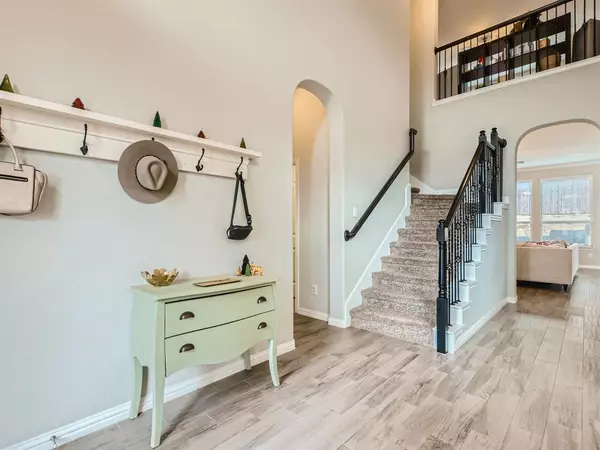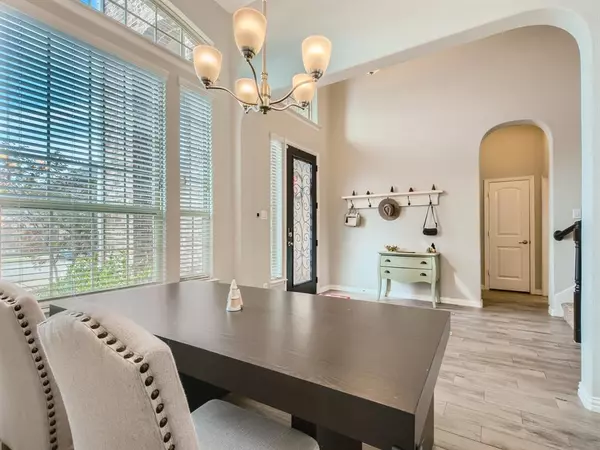$460,000
For more information regarding the value of a property, please contact us for a free consultation.
10036 Bodega Bay Road Fort Worth, TX 76177
4 Beds
3 Baths
2,826 SqFt
Key Details
Property Type Single Family Home
Sub Type Single Family Residence
Listing Status Sold
Purchase Type For Sale
Square Footage 2,826 sqft
Price per Sqft $162
Subdivision Tehama Bluffs
MLS Listing ID 20486178
Sold Date 02/06/24
Style Traditional
Bedrooms 4
Full Baths 2
Half Baths 1
HOA Fees $34/ann
HOA Y/N Mandatory
Year Built 2017
Annual Tax Amount $11,281
Lot Size 5,488 Sqft
Acres 0.126
Property Description
Exquisite 4-bedroom, 2.5-bathroom brick home in Tehama Bluffs. Enter the 2-story foyer and be blown away by it soaring height! The dining room is conveniently located nearby and sets the stage for elegant gatherings. The kitchen boasts stainless steel appliances, granite countertops, and a breakfast nook making it a culinary haven. Open to the living room enjoy the cozy fireplace which creates a warm and inviting atmosphere. Also on the main, the master features a beautiful accent wall, an ensuite and custom walk-in closet. Upstairs, a world of possibilities awaits in the secondary bedrooms, huge loft and media room with its stepped landings. The refrigerator, projector set up and white sofa (perfect for a cinematic experience) are all negotiable. Outside enjoy a covered patio with large fenced yard. This home is minutes from Alliance Town Center and Presidio Town Crossing shopping mall with easy access to highway 35W. Click the Virtual Tour link to view the 3D walkthrough.
Location
State TX
County Tarrant
Community Club House, Community Pool
Direction Via I-35W S and N Fwy Fort Worth, TX 76177. Take N Fwy, I-35W S and N Fwy to Bald Mountain Rd. Continue on Bald Mountain Rd. Drive to Bodega Bay Rd.
Rooms
Dining Room 2
Interior
Interior Features Built-in Features, Cable TV Available, Decorative Lighting, Eat-in Kitchen, Granite Counters, Natural Woodwork, Open Floorplan, Pantry, Vaulted Ceiling(s)
Heating Natural Gas
Cooling Ceiling Fan(s), Central Air
Flooring Carpet, Tile
Fireplaces Number 1
Fireplaces Type Gas Logs
Appliance Dishwasher, Disposal, Gas Range
Heat Source Natural Gas
Laundry On Site
Exterior
Exterior Feature Covered Patio/Porch
Garage Spaces 2.0
Fence Back Yard, Fenced, Privacy, Wood
Community Features Club House, Community Pool
Utilities Available Underground Utilities
Total Parking Spaces 2
Garage Yes
Building
Story Two
Foundation Slab
Level or Stories Two
Schools
Elementary Schools Sunset Valley
Middle Schools Vista Ridge
High Schools Fossilridg
School District Keller Isd
Others
Restrictions Deed
Ownership Daniel Machac, Emma Mahac
Acceptable Financing Cash, Conventional, FHA, VA Loan
Listing Terms Cash, Conventional, FHA, VA Loan
Financing Conventional
Read Less
Want to know what your home might be worth? Contact us for a FREE valuation!

Our team is ready to help you sell your home for the highest possible price ASAP

©2024 North Texas Real Estate Information Systems.
Bought with Jayant Malik • BLU Global Realty LLC

GET MORE INFORMATION





