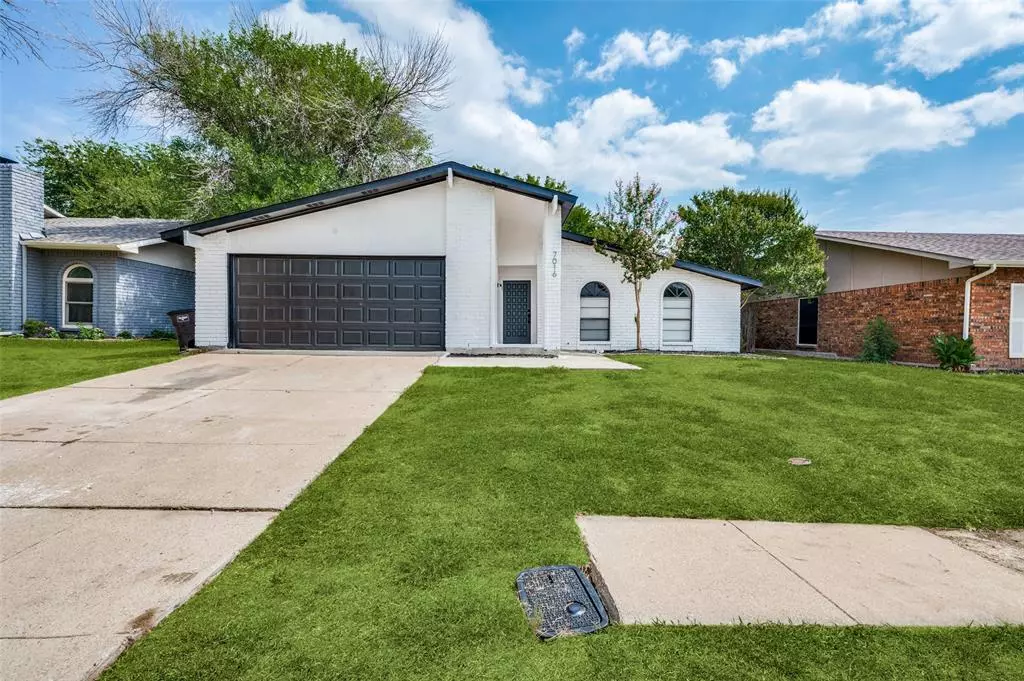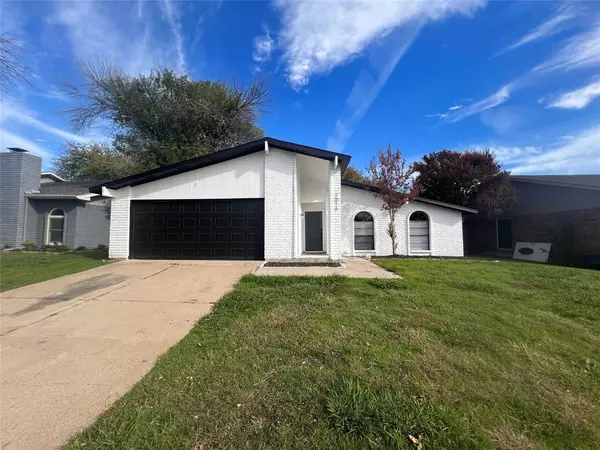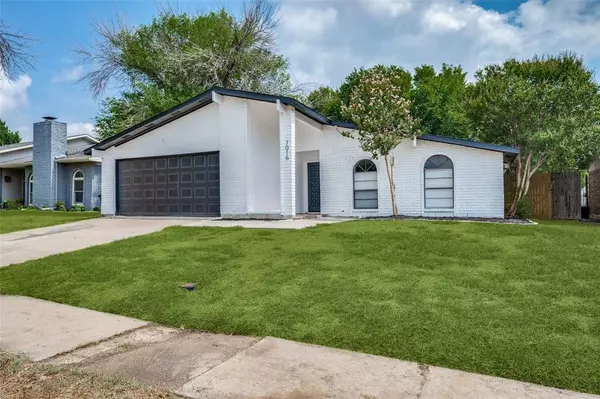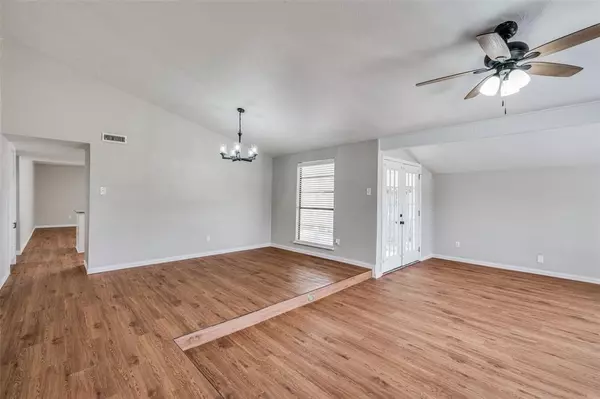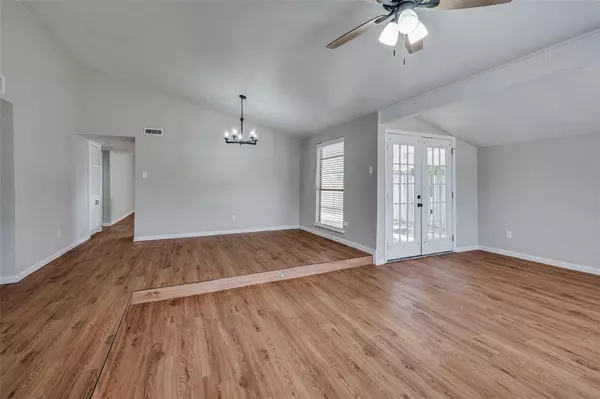$289,000
For more information regarding the value of a property, please contact us for a free consultation.
7016 Whitewood Drive Fort Worth, TX 76137
3 Beds
2 Baths
1,575 SqFt
Key Details
Property Type Single Family Home
Sub Type Single Family Residence
Listing Status Sold
Purchase Type For Sale
Square Footage 1,575 sqft
Price per Sqft $183
Subdivision Summerfields Add
MLS Listing ID 20423988
Sold Date 02/05/24
Style Traditional
Bedrooms 3
Full Baths 2
HOA Y/N None
Year Built 1978
Annual Tax Amount $5,990
Lot Size 7,623 Sqft
Acres 0.175
Property Description
*Offering a $5,000 Seller Concession at closing* Welcome to a beautiful newly renovated home in Keller ISD that is a 1 minute walk away from Parkview Elementary. This home has a striking white and black exterior and invites you into a spacious and open floor plan that seamlessly connects two inviting living areas. In the kitchen, you'll find a lot of countertop space with a kitchen island and sleek granite countertops, beautifully complemented by matte black accents throughout the home. We have added new vinyl plank flooring in the main living areas, while plush new carpeting ensures comfort in the bedrooms. Both bathrooms have been upgraded with granite sink tops. This home is ready to be moved into. Welcome to your new home.
Listing Agent does have ownership interest in the home.
Location
State TX
County Tarrant
Community Jogging Path/Bike Path, Playground, Sidewalks
Direction North on I35W, Right on Basswood, Right on Whitewood, house on the Left. GPS friendly
Rooms
Dining Room 1
Interior
Interior Features Cable TV Available, Chandelier, Decorative Lighting, Eat-in Kitchen, Granite Counters, High Speed Internet Available, Kitchen Island, Open Floorplan, Pantry, Walk-In Closet(s)
Heating Central, Electric
Cooling Ceiling Fan(s), Central Air
Flooring Carpet, Luxury Vinyl Plank
Fireplaces Number 1
Fireplaces Type Brick, Decorative, Living Room, Wood Burning
Appliance Dishwasher, Electric Oven
Heat Source Central, Electric
Laundry Electric Dryer Hookup, Utility Room, Full Size W/D Area, Washer Hookup
Exterior
Exterior Feature Covered Patio/Porch, Lighting, Private Yard
Garage Spaces 2.0
Fence Back Yard, Wood
Community Features Jogging Path/Bike Path, Playground, Sidewalks
Utilities Available Cable Available, City Sewer, City Water
Roof Type Composition,Shingle
Total Parking Spaces 2
Garage Yes
Building
Lot Description Interior Lot, Lrg. Backyard Grass, Many Trees, Subdivision
Story One
Foundation Slab
Level or Stories One
Structure Type Brick
Schools
Elementary Schools Parkview
Middle Schools Fossil Hill
High Schools Fossilridg
School District Keller Isd
Others
Ownership MADM Investments LLC
Acceptable Financing Cash, Conventional, FHA, VA Loan
Listing Terms Cash, Conventional, FHA, VA Loan
Financing FHA
Read Less
Want to know what your home might be worth? Contact us for a FREE valuation!

Our team is ready to help you sell your home for the highest possible price ASAP

©2024 North Texas Real Estate Information Systems.
Bought with Francisco Martinez • Real Broker, LLC

GET MORE INFORMATION

