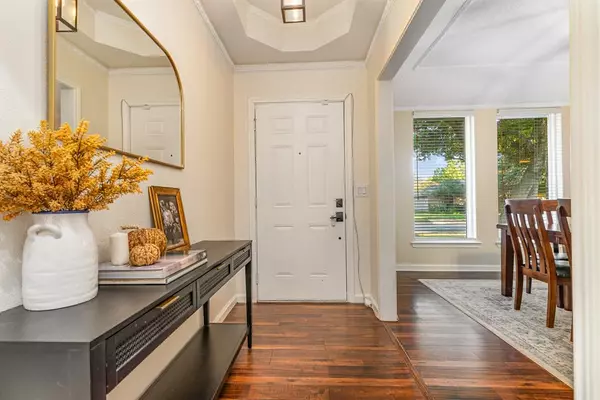$464,900
For more information regarding the value of a property, please contact us for a free consultation.
501 Shadow Bend Drive Richardson, TX 75081
3 Beds
3 Baths
2,214 SqFt
Key Details
Property Type Single Family Home
Sub Type Single Family Residence
Listing Status Sold
Purchase Type For Sale
Square Footage 2,214 sqft
Price per Sqft $209
Subdivision Hidden Creek Estates
MLS Listing ID 20480953
Sold Date 02/02/24
Style Traditional
Bedrooms 3
Full Baths 2
Half Baths 1
HOA Y/N None
Year Built 1980
Annual Tax Amount $10,259
Lot Size 8,494 Sqft
Acres 0.195
Property Description
PRICED TO SELL. Beautiful updated home in a quiet tree-lined neighborhood just a block from the walking and bike trails of Duck Creek Park. A home for relaxing with a backyard perfect for gatherings around the pool and lounging area. Grill and dine outside or on the screened-in porch. Recently renovated with plenty of amenities including new windows, fresh paint, new flooring, new appliances. You'll love living here in every season: a pool for summer, walking trails for spring and fall, or cozy up to a fire in your living room or bedroom during cold winter months. Spacious bonus room filled with natural light provides possibilities for an office, play room, exercise, or game room including a half bath and wet bar. Kitchen is a favorite with plenty of storage including 2 extra pantries in breakfast area and a built in hutch, under counter lights and corner windows over sink. Secondary bedrooms include an ensuite and privacy. Don't miss this one!
Location
State TX
County Dallas
Direction Follow GPS. Plano Rd, left on Creekside Dr, right on Shadow Bend Dr, #501 is 7th on right.
Rooms
Dining Room 2
Interior
Interior Features Built-in Features, Eat-in Kitchen, High Speed Internet Available, Walk-In Closet(s), Wet Bar
Heating Central, Fireplace(s), Pellet Stove
Cooling Central Air, Electric
Flooring Carpet, Luxury Vinyl Plank, Tile
Fireplaces Number 2
Fireplaces Type Gas, Gas Logs, Gas Starter, Stone
Appliance Dishwasher, Disposal, Dryer, Electric Cooktop, Electric Oven, Gas Water Heater, Double Oven, Refrigerator, Washer
Heat Source Central, Fireplace(s), Pellet Stove
Laundry Electric Dryer Hookup, In Hall, Utility Room, Full Size W/D Area, Washer Hookup
Exterior
Exterior Feature Covered Patio/Porch, Lighting, Private Yard
Garage Spaces 2.0
Fence Back Yard, Front Yard, High Fence, Wood
Pool Gunite, Pool Sweep, Pump
Utilities Available City Sewer, City Water, Curbs
Roof Type Composition
Total Parking Spaces 2
Garage Yes
Private Pool 1
Building
Story One
Foundation Slab
Level or Stories One
Structure Type Brick
Schools
Elementary Schools Dartmouth
High Schools Berkner
School District Richardson Isd
Others
Ownership See Agent
Acceptable Financing Cash, Conventional, FHA, VA Loan
Listing Terms Cash, Conventional, FHA, VA Loan
Financing Conventional
Special Listing Condition Survey Available
Read Less
Want to know what your home might be worth? Contact us for a FREE valuation!

Our team is ready to help you sell your home for the highest possible price ASAP

©2024 North Texas Real Estate Information Systems.
Bought with Natalie Greenwood Dean • Compass RE Texas, LLC
GET MORE INFORMATION





