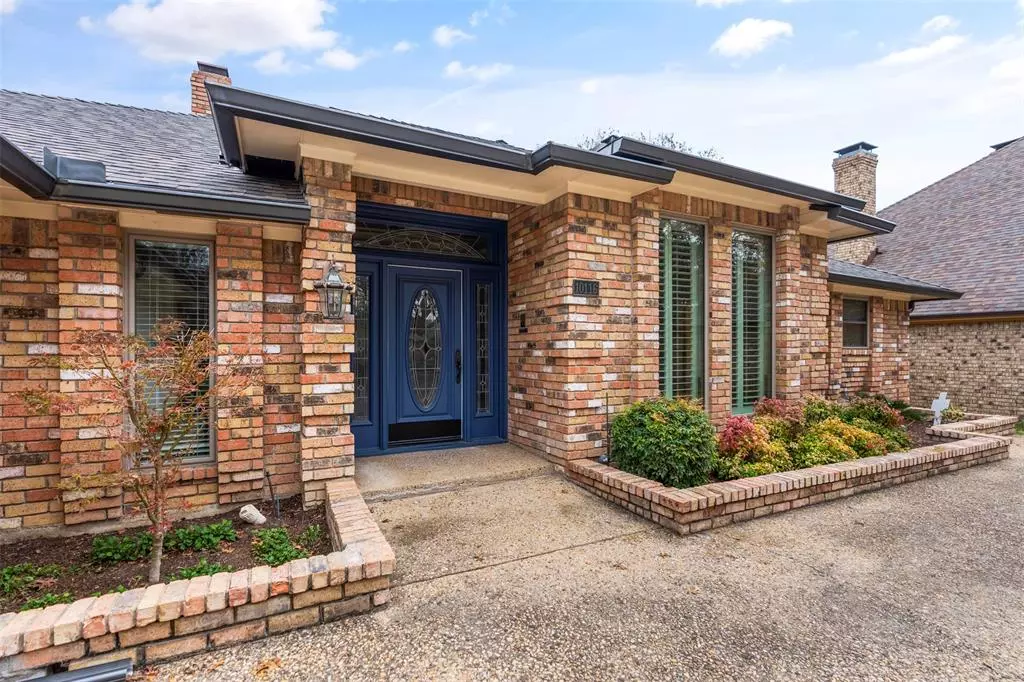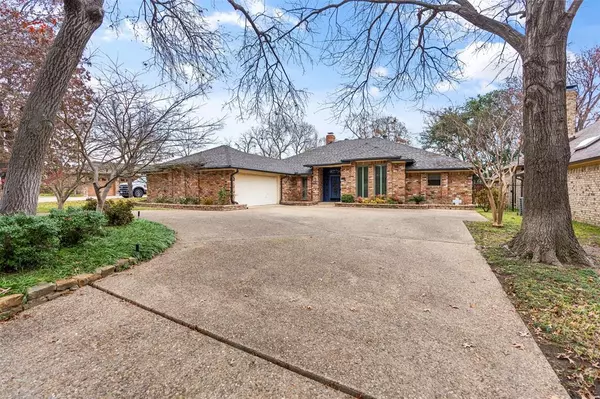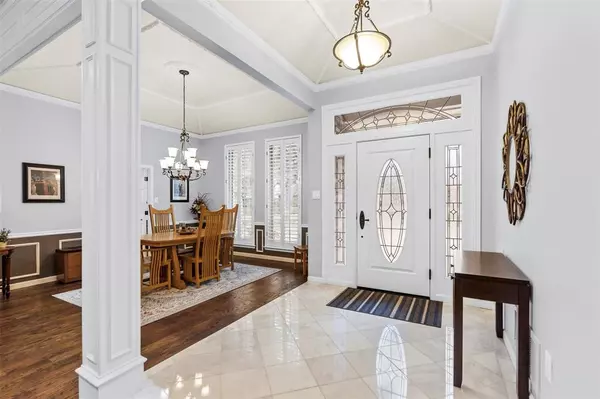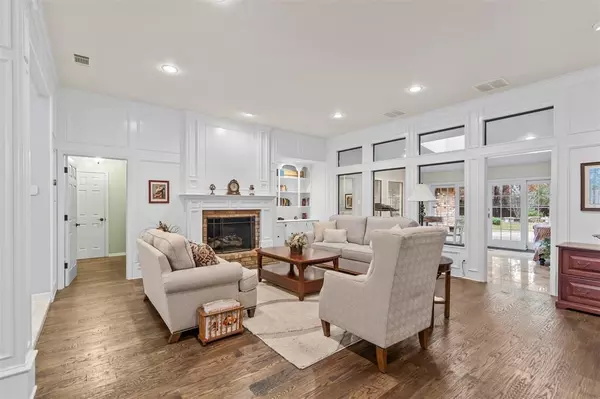$659,900
For more information regarding the value of a property, please contact us for a free consultation.
10116 Candlebrook Drive Dallas, TX 75243
4 Beds
3 Baths
3,247 SqFt
Key Details
Property Type Single Family Home
Sub Type Single Family Residence
Listing Status Sold
Purchase Type For Sale
Square Footage 3,247 sqft
Price per Sqft $203
Subdivision Woodbridge Add 02
MLS Listing ID 20502237
Sold Date 02/05/24
Style Ranch,Traditional
Bedrooms 4
Full Baths 3
HOA Y/N None
Year Built 1985
Annual Tax Amount $12,906
Lot Size 10,367 Sqft
Acres 0.238
Property Description
Exquisite Lazlo Varga Custom Creeklot home ready for new owners. New roof & windows, updated, light & open, with tall ceilings, plantation shutters, trey ceilings, and built-ins throughout. Upon entry high ceilings and marble entryway welcome you into the open concept living spaces. Ideal for entertaining the formal dining and living room are the perfect combination. A chef's kitchen awaits with ample storage, farm sink, double ovens, and kitchen island. Lounge in the sunroom where you can take in the beauty of your creek lot backyard & koi pond - or - on the patio and stay cool under the patio sail. Unwind in the Primary suite; an oasis of its own. It is complete with separate vanities, jetted tub, oversized shower, & custom walk in closet with built in floor safe. All remaining bedrooms have walk in closets, and the additional living room is an added bonus. Security, sprinkler, water soft, & whole house speaker systems are extra touches. Close to 75, 635 & RISD. This home has it all.
Location
State TX
County Dallas
Direction 75 to Spring Valley. East to Centennial, South on Audelia, Left on Shadow Way, Right on Candlebrook, Property is on the left.
Rooms
Dining Room 2
Interior
Interior Features Built-in Features, Cable TV Available, Chandelier, Decorative Lighting, Eat-in Kitchen, Granite Counters, High Speed Internet Available, Kitchen Island, Natural Woodwork, Open Floorplan, Paneling, Sound System Wiring, Vaulted Ceiling(s), Wainscoting, Walk-In Closet(s)
Heating Fireplace(s), Natural Gas
Cooling Ceiling Fan(s), Central Air, Electric
Flooring Carpet, Hardwood, Marble, Tile
Fireplaces Number 1
Fireplaces Type Gas Logs, Gas Starter, Living Room, Masonry
Equipment Irrigation Equipment
Appliance Dishwasher, Disposal, Gas Cooktop, Double Oven, Tankless Water Heater
Heat Source Fireplace(s), Natural Gas
Laundry Electric Dryer Hookup, Utility Room, Full Size W/D Area, Washer Hookup
Exterior
Exterior Feature Rain Gutters
Garage Spaces 2.0
Fence Wood
Utilities Available Cable Available, City Sewer, City Water, Individual Gas Meter, Individual Water Meter
Roof Type Composition
Total Parking Spaces 2
Garage Yes
Building
Lot Description Landscaped, Lrg. Backyard Grass
Story One
Foundation Slab
Level or Stories One
Structure Type Brick
Schools
Elementary Schools Audelia Creek
High Schools Berkner
School District Richardson Isd
Others
Ownership Roland & Cynthia Helmuth
Acceptable Financing Cash, Conventional, FHA, VA Loan
Listing Terms Cash, Conventional, FHA, VA Loan
Financing Conventional
Read Less
Want to know what your home might be worth? Contact us for a FREE valuation!

Our team is ready to help you sell your home for the highest possible price ASAP

©2025 North Texas Real Estate Information Systems.
Bought with William Whitten C • Repeat Realty, LLC
GET MORE INFORMATION





