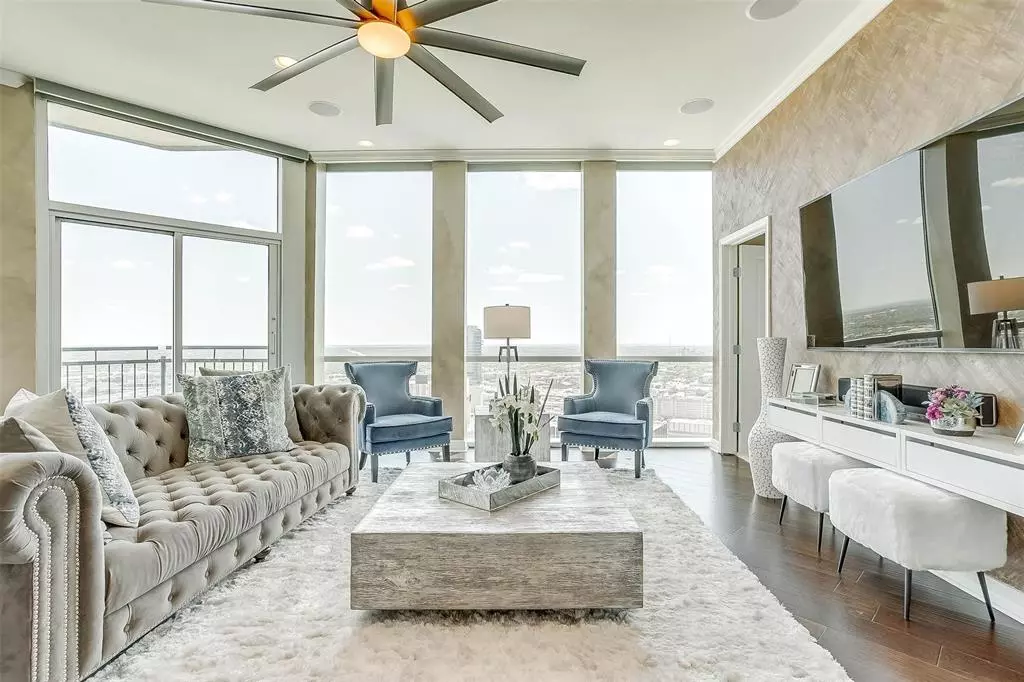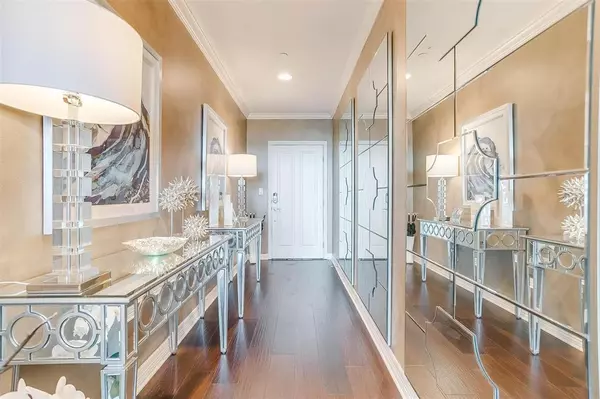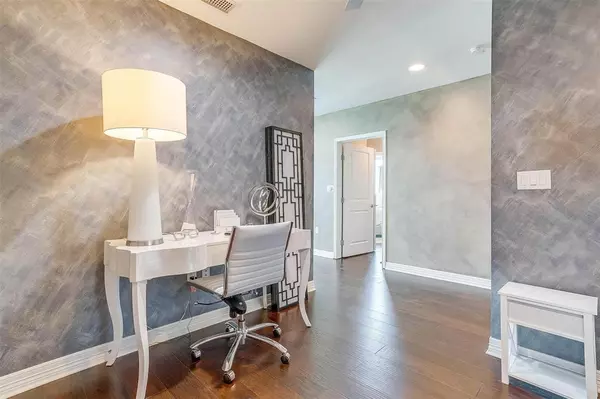$950,000
For more information regarding the value of a property, please contact us for a free consultation.
500 Throckmorton Street #3212 Fort Worth, TX 76102
3 Beds
3 Baths
2,093 SqFt
Key Details
Property Type Condo
Sub Type Condominium
Listing Status Sold
Purchase Type For Sale
Square Footage 2,093 sqft
Price per Sqft $453
Subdivision Tower Residential Condo I
MLS Listing ID 20524360
Sold Date 02/02/24
Bedrooms 3
Full Baths 3
HOA Fees $1,308/mo
HOA Y/N Mandatory
Year Built 2005
Annual Tax Amount $17,105
Lot Size 2.227 Acres
Acres 2.227
Property Description
Adore opulent condo living on the 32nd floor with mesmerizing views of Ft. Worth and Sundance Square. This well-designed condo offers a turnkey experience, includes exquisite furnishings and décor, along with appliances such as a washer, dryer, fridge, and TVs. The luxurious kitchen, adorned with quartz countertops, gas cooking, and that view! This living area showcases elegant chandeliers, tall ceilings creating a sophisticated & inviting space for relaxation & entertainment. Floor-to-ceiling windows, equipped with electric shades, unveil miles of mesmerizing east-facing views. The primary suite has a balcony door, sitting area, 2 custom closets, ensuite with separate shower & soaker tub. The Tower has a resort-style pool, al fresco dining areas, barbecue grills, a putting green, a fitness center, and an indoor social center and 24-hour concierge service. With a Walk Score of 92, live your dream or entertain effortlessly in this highly desirable condo.
Location
State TX
County Tarrant
Direction From I-30, Exit 13B to N. Henderson, Go North, Turn right on 3rd, Turn right onto Taylor St to 435 W 4th St, Fort Worth, TX 76102
Rooms
Dining Room 1
Interior
Interior Features Cable TV Available, Decorative Lighting, Elevator, Flat Screen Wiring, Granite Counters, High Speed Internet Available, Open Floorplan, Walk-In Closet(s)
Heating Central, Electric
Cooling Ceiling Fan(s), Central Air, Electric
Flooring Concrete, Stone, Wood
Appliance Dishwasher, Disposal, Dryer, Gas Range, Refrigerator
Heat Source Central, Electric
Exterior
Exterior Feature Balcony, Lighting
Garage Spaces 3.0
Pool Outdoor Pool
Utilities Available Asphalt, City Sewer, City Water, Community Mailbox, Concrete, Curbs, Sidewalk, Underground Utilities
Roof Type Other
Total Parking Spaces 3
Garage Yes
Private Pool 1
Building
Story One
Foundation Other
Level or Stories One
Structure Type Concrete,Steel Siding
Schools
Elementary Schools Charlesnas
Middle Schools Riverside
High Schools Carter Riv
School District Fort Worth Isd
Others
Ownership See tax
Acceptable Financing Cash, Conventional
Listing Terms Cash, Conventional
Financing Cash
Read Less
Want to know what your home might be worth? Contact us for a FREE valuation!

Our team is ready to help you sell your home for the highest possible price ASAP

©2024 North Texas Real Estate Information Systems.
Bought with Debbie Hunn • Williams Trew Real Estate

GET MORE INFORMATION





