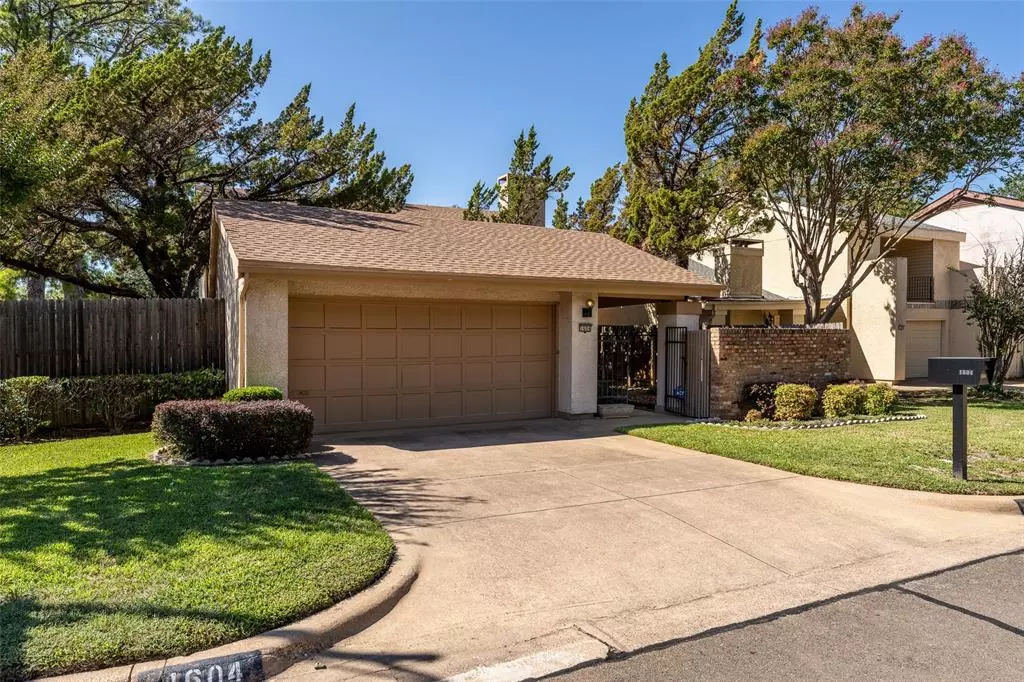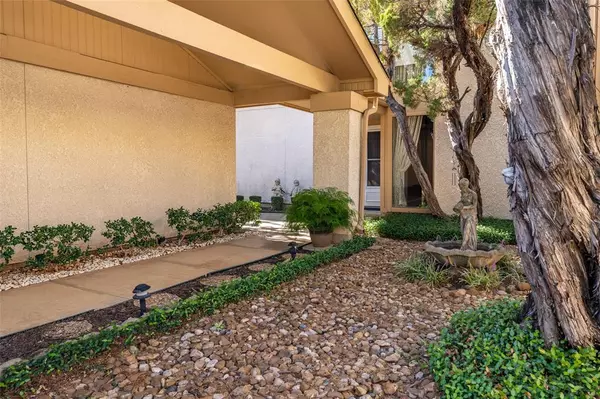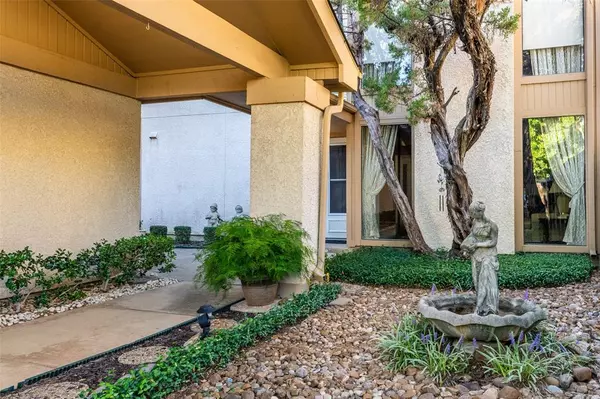$305,000
For more information regarding the value of a property, please contact us for a free consultation.
1604 Hawthorne Drive Arlington, TX 76012
3 Beds
2 Baths
1,875 SqFt
Key Details
Property Type Single Family Home
Sub Type Single Family Residence
Listing Status Sold
Purchase Type For Sale
Square Footage 1,875 sqft
Price per Sqft $162
Subdivision Randol Mill Park Garden Home Sub
MLS Listing ID 20447006
Sold Date 02/02/24
Style Traditional
Bedrooms 3
Full Baths 2
HOA Fees $75/mo
HOA Y/N Mandatory
Year Built 1974
Annual Tax Amount $4,877
Lot Size 4,356 Sqft
Acres 0.1
Property Description
Lovely garden home nestled in the heart of Arlington! As you step through the gate, you will be greeted by a serene courtyard and patio with pergola. Perfect for relaxation and entertainment. Situated on a corner lot, you will enjoy an abundance of natural light. The bright and cheery kitchen and breakfast nook are a delight! Great primary retreat upstairs features a spacious living area with office space. Two bedrooms share a bath downstairs. Community pool and club house is a plus. This meticulously maintained property boasts timeless appeal, making it the perfect place to call home. Contact us today for a private showing!
Location
State TX
County Tarrant
Community Club House, Community Pool, Community Sprinkler, Curbs
Direction From I 30, take the Fielder exit and go south on Fielder. Turn right on Randol Mill, turn right on Oakwood Ln. Turn left on Hawthorne Dr. Home is on the right.
Rooms
Dining Room 2
Interior
Interior Features Cable TV Available, Eat-in Kitchen, High Speed Internet Available, Kitchen Island, Loft, Pantry, Vaulted Ceiling(s), Walk-In Closet(s)
Heating Central, Electric, Fireplace(s)
Cooling Central Air, Electric
Flooring Carpet, Parquet, Vinyl
Fireplaces Number 1
Fireplaces Type Brick, Den, Glass Doors, Living Room, Raised Hearth, Wood Burning
Equipment Satellite Dish
Appliance Dishwasher, Disposal, Electric Oven, Electric Range, Trash Compactor, Vented Exhaust Fan
Heat Source Central, Electric, Fireplace(s)
Laundry Electric Dryer Hookup, In Hall, Full Size W/D Area, Washer Hookup
Exterior
Exterior Feature Courtyard, Garden(s), Rain Gutters, Lighting, Private Entrance, Private Yard, Uncovered Courtyard
Garage Spaces 2.0
Fence Fenced, Full, Gate, High Fence, Rock/Stone, Wrought Iron
Community Features Club House, Community Pool, Community Sprinkler, Curbs
Utilities Available Asphalt, Cable Available, City Sewer, City Water, Curbs, Electricity Connected, Individual Water Meter, Phone Available
Roof Type Composition,Shingle,Tar/Gravel
Total Parking Spaces 2
Garage Yes
Building
Lot Description Corner Lot, Landscaped, Level, Cedar, No Backyard Grass, Sprinkler System, Subdivision
Story Two
Foundation Slab
Level or Stories Two
Structure Type Stucco,Vinyl Siding
Schools
Elementary Schools Pope
High Schools Lamar
School District Arlington Isd
Others
Restrictions Agricultural,No Livestock
Ownership See Agent
Acceptable Financing Cash, Conventional, FHA, VA Loan
Listing Terms Cash, Conventional, FHA, VA Loan
Financing FHA
Read Less
Want to know what your home might be worth? Contact us for a FREE valuation!

Our team is ready to help you sell your home for the highest possible price ASAP

©2025 North Texas Real Estate Information Systems.
Bought with Brandi Gullahorn • RJ Williams & Company RE LLC
GET MORE INFORMATION





