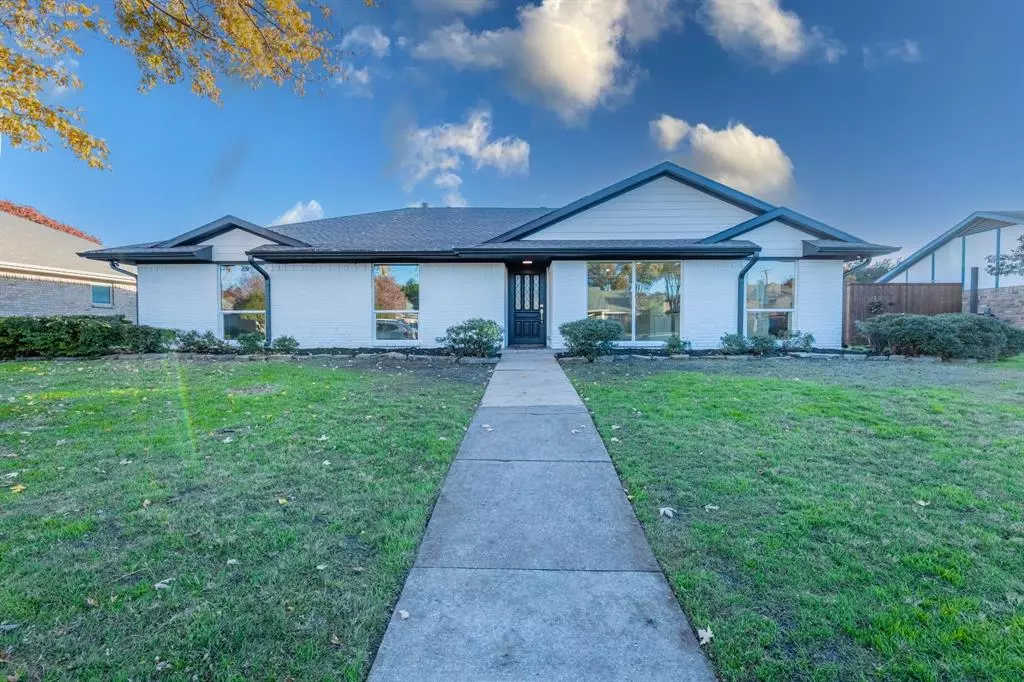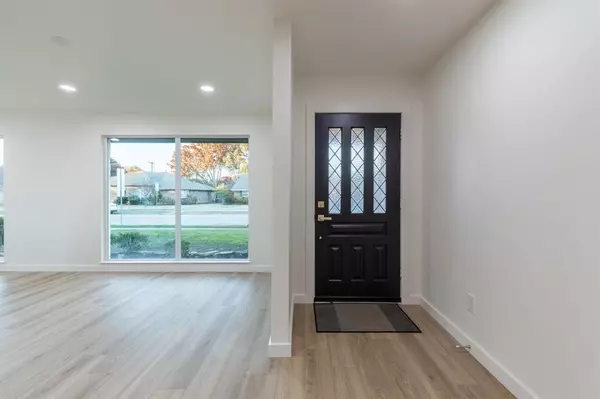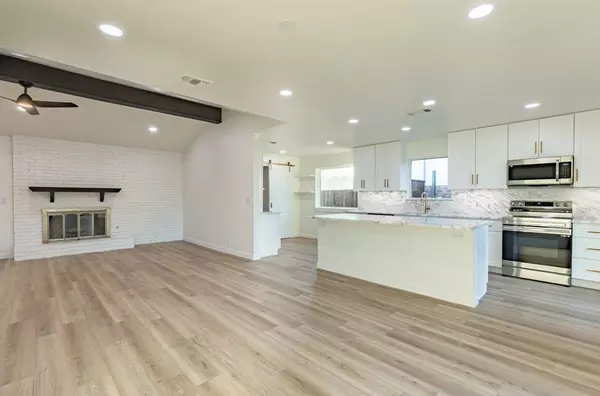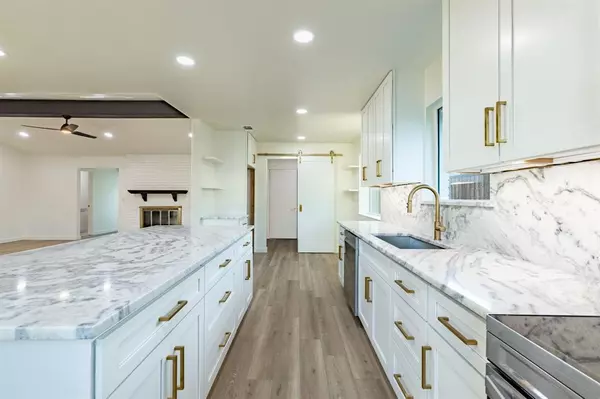$540,000
For more information regarding the value of a property, please contact us for a free consultation.
2712 Cross Bend Road Plano, TX 75023
4 Beds
3 Baths
2,050 SqFt
Key Details
Property Type Single Family Home
Sub Type Single Family Residence
Listing Status Sold
Purchase Type For Sale
Square Footage 2,050 sqft
Price per Sqft $263
Subdivision Parker Road Ests West No 3-W
MLS Listing ID 20492151
Sold Date 02/01/24
Style Traditional
Bedrooms 4
Full Baths 2
Half Baths 1
HOA Y/N None
Year Built 1978
Annual Tax Amount $5,530
Lot Size 9,147 Sqft
Acres 0.21
Property Description
Fully remodeled North facing home in Plano ISD taken to the studs. Open floor plan blends well with lots of floor to ceiling windows allowing a flush of natural light. The kitchen has been completely reimagined - custom cabinets with soft close drawers, stainless steel appliances, an 8 ft kitchen island, and marble countertops that flow dramatically and seamlessly from the counters to the backsplash. The floors are a lightly stained LVP which are both durable and high quality. There are four bedrooms, but the primary is definitely the showstopper. Large with natural light, the ensuite bathroom is breathtaking - fully tiled walk in shower with a sandstone color tile, the tile runs down the shower walls with dual shower heads, through the entire flooring, underneath the modern soaking tub. . Double vanities with pops of modern gold hardware. New windows, lifetime transferable foundation warranty. Full list of upgrades, foundation warranty, engineers report on Transaction Desk on MLS.
Location
State TX
County Collin
Community Curbs, Park, Sidewalks
Direction From I-75, Exit Parker and head West on Parker. Right on Independence Pkwy. Right on Cross Bend. House will be on the right.
Rooms
Dining Room 1
Interior
Interior Features Cable TV Available, Decorative Lighting, Double Vanity, Eat-in Kitchen, High Speed Internet Available, Kitchen Island, Open Floorplan, Pantry, Vaulted Ceiling(s), Walk-In Closet(s), Other
Heating Central, Fireplace(s), Natural Gas
Cooling Ceiling Fan(s), Central Air, Electric
Flooring Ceramic Tile, Combination, Luxury Vinyl Plank
Fireplaces Number 1
Fireplaces Type Brick, Gas, Living Room
Appliance Dishwasher, Disposal, Electric Oven, Electric Range, Gas Water Heater, Microwave
Heat Source Central, Fireplace(s), Natural Gas
Laundry Electric Dryer Hookup, Gas Dryer Hookup, Utility Room, Full Size W/D Area, Washer Hookup
Exterior
Exterior Feature Rain Gutters, Other
Garage Spaces 2.0
Fence Back Yard, Fenced, Wood
Community Features Curbs, Park, Sidewalks
Utilities Available Cable Available, City Sewer, City Water, Electricity Available, Electricity Connected, Underground Utilities
Roof Type Shingle
Total Parking Spaces 2
Garage Yes
Building
Lot Description Interior Lot, Park View, Subdivision
Story One
Foundation Slab
Level or Stories One
Structure Type Brick
Schools
Elementary Schools Hughston
Middle Schools Haggard
High Schools Vines
School District Plano Isd
Others
Ownership Puzzle Piece Development, LLC
Acceptable Financing Cash, Conventional, FHA, VA Loan
Listing Terms Cash, Conventional, FHA, VA Loan
Financing Conventional
Read Less
Want to know what your home might be worth? Contact us for a FREE valuation!

Our team is ready to help you sell your home for the highest possible price ASAP

©2024 North Texas Real Estate Information Systems.
Bought with Sandy Wolfe • Keller Williams Central
GET MORE INFORMATION





