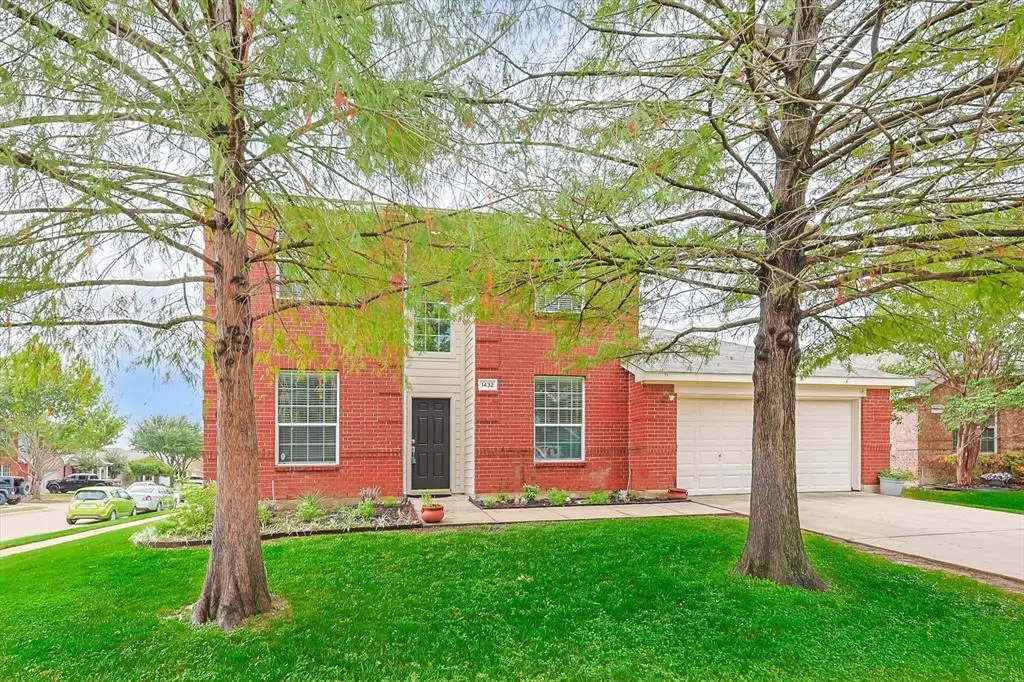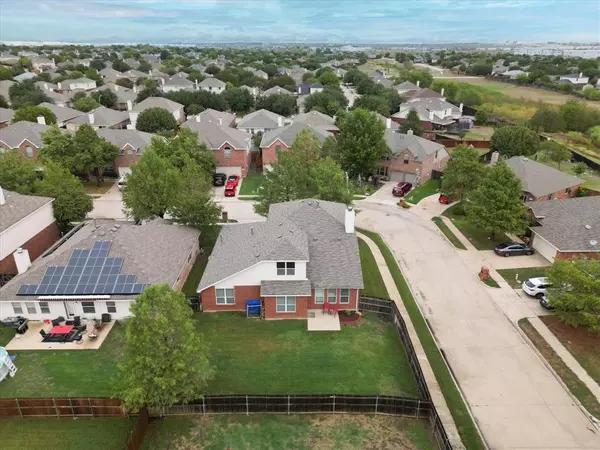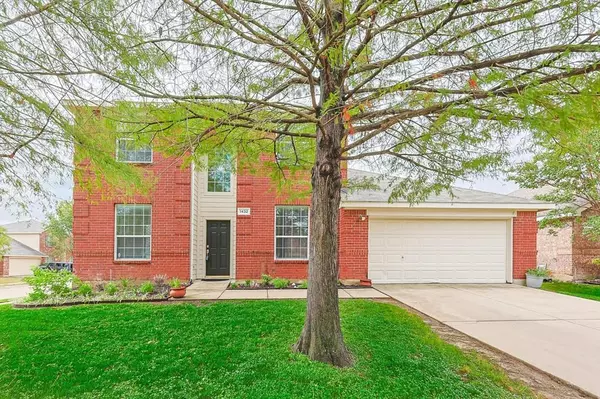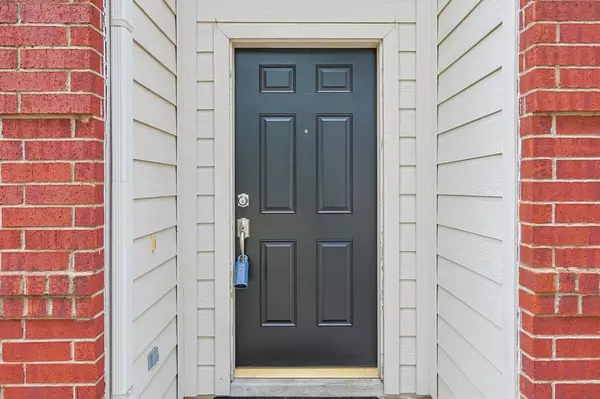$399,000
For more information regarding the value of a property, please contact us for a free consultation.
1432 Pepperidge Lane Fort Worth, TX 76131
5 Beds
3 Baths
3,096 SqFt
Key Details
Property Type Single Family Home
Sub Type Single Family Residence
Listing Status Sold
Purchase Type For Sale
Square Footage 3,096 sqft
Price per Sqft $128
Subdivision Lasater Add
MLS Listing ID 20446902
Sold Date 01/30/24
Style Traditional
Bedrooms 5
Full Baths 3
HOA Fees $33/qua
HOA Y/N Mandatory
Year Built 2004
Annual Tax Amount $7,567
Lot Size 7,579 Sqft
Acres 0.174
Property Description
CANCELLED OPEN HOUSE ON Jan 14 DUE TO WEATHER. Welcome to this gorgeous home with tons of upgrades sitting on a spacious corner lot! Downstairs you will find upgraded floors, an upgraded kitchen, spacious owners suite, and a secondary bedroom along with 2 full bathrooms. Upstairs is a large secondary living area or game room along with 3 bedrooms. Smart thermostat and new dishwasher recently installed. Elementary school is nearby and a new charter school is also being built nearby! Come take a look!! FRIDGE, WASHER, and DRYER included with acceptable offer.
Location
State TX
County Tarrant
Direction From 820,go north on Blue Md.,right on Harmon.Model at 1320 Cattle Crossing Dr.
Rooms
Dining Room 2
Interior
Interior Features Cable TV Available, High Speed Internet Available
Heating Central, Natural Gas
Cooling Central Air, Electric
Flooring Carpet, Ceramic Tile, Vinyl
Fireplaces Number 1
Fireplaces Type Gas Starter
Appliance Dishwasher, Electric Range, Microwave
Heat Source Central, Natural Gas
Exterior
Garage Spaces 2.0
Utilities Available City Sewer, City Water
Roof Type Composition
Total Parking Spaces 2
Garage Yes
Building
Story Two
Foundation Slab
Level or Stories Two
Structure Type Brick
Schools
Elementary Schools Highctry
Middle Schools Highland
High Schools Boswell
School District Eagle Mt-Saginaw Isd
Others
Ownership Strader
Acceptable Financing Cash, Conventional, FHA, VA Loan
Listing Terms Cash, Conventional, FHA, VA Loan
Financing Cash
Read Less
Want to know what your home might be worth? Contact us for a FREE valuation!

Our team is ready to help you sell your home for the highest possible price ASAP

©2024 North Texas Real Estate Information Systems.
Bought with Jenna Harris • JPAR Cedar Hill

GET MORE INFORMATION





