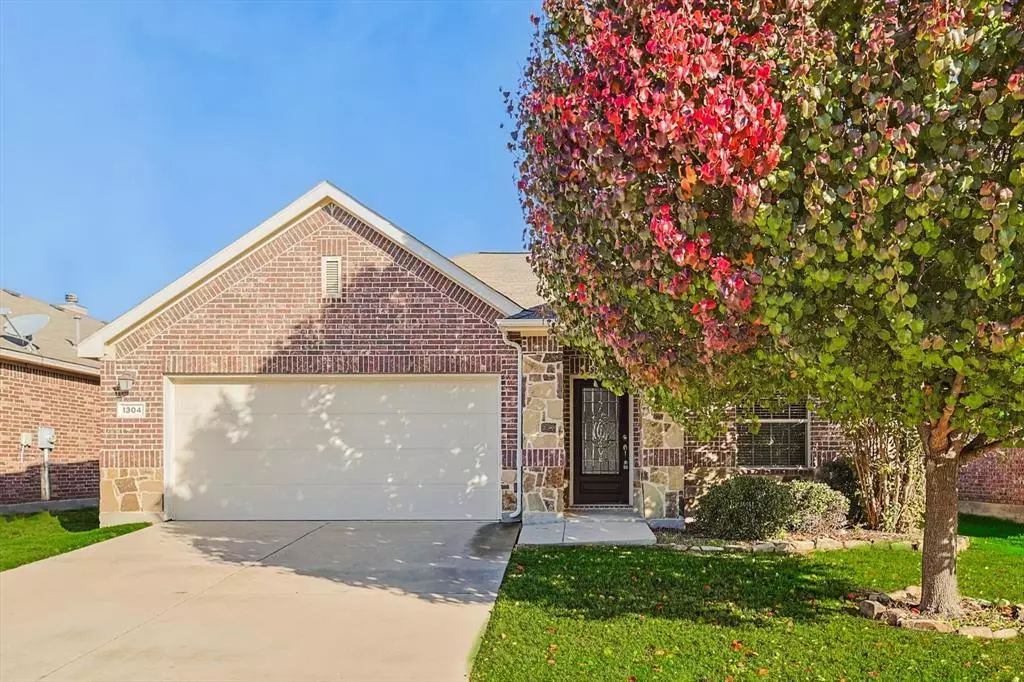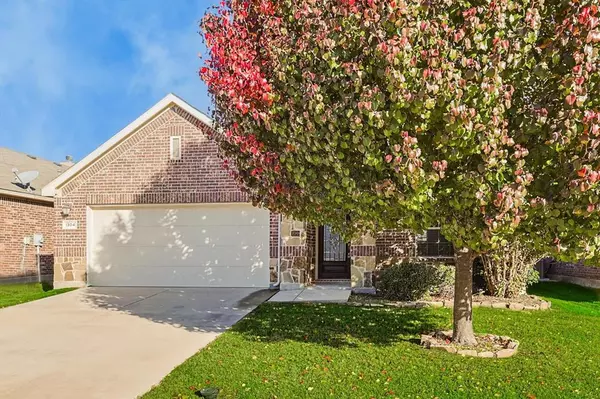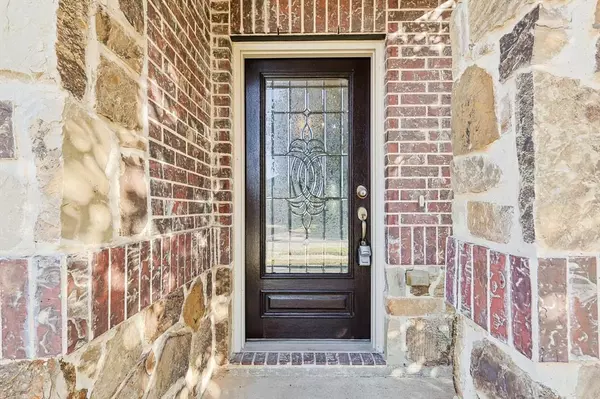$295,000
For more information regarding the value of a property, please contact us for a free consultation.
1304 Zanna Grace Way Fort Worth, TX 76052
3 Beds
2 Baths
1,549 SqFt
Key Details
Property Type Single Family Home
Sub Type Single Family Residence
Listing Status Sold
Purchase Type For Sale
Square Footage 1,549 sqft
Price per Sqft $190
Subdivision Sendera Ranch
MLS Listing ID 20487131
Sold Date 01/26/24
Style Traditional
Bedrooms 3
Full Baths 2
HOA Fees $46/qua
HOA Y/N Mandatory
Year Built 2010
Annual Tax Amount $6,792
Lot Size 5,488 Sqft
Acres 0.126
Lot Dimensions 50x109x50x109
Property Description
Welcome to your dream home at 1304 Zanna Grace Way, a meticulously crafted residence that blends modern comfort and elegance. Nestled in a sought-after neighborhood in Fort Worth, this property offers the perfect balance of convenience and tranquility for your family. Spacious interior, generously sized living space, and open floor plan. High ceilings and large windows flood the home with natural light, creating a warm and inviting space. The kitchen has granite countertops, walk in pantry and ample cabinet space. With multiple bedrooms and versatile spaces, this home adapts to your family's needs. Enjoy the Texas sunshine in your private backyard oasis. The outdoor space is perfect for entertaining, with a patio area for al fresco dining and a lush lawn for family activities. The property provides easy access to shopping, dining, and entertainment options. Benefit from proximity to top-rated schools, ensuring an excellent education for your children. Energy Star rated.
Location
State TX
County Tarrant
Community Community Pool, Greenbelt, Jogging Path/Bike Path, Park, Perimeter Fencing, Playground, Sidewalks, Tennis Court(S)
Direction Sendera Ranch
Rooms
Dining Room 1
Interior
Interior Features Cable TV Available, Eat-in Kitchen, Granite Counters, High Speed Internet Available, Pantry, Walk-In Closet(s)
Heating Central, ENERGY STAR Qualified Equipment, Natural Gas
Cooling Ceiling Fan(s), Central Air, Electric, ENERGY STAR Qualified Equipment
Flooring Carpet, Ceramic Tile
Appliance Dishwasher, Disposal, Dryer, Electric Oven, Electric Range, Gas Water Heater, Microwave, Refrigerator, Washer
Heat Source Central, ENERGY STAR Qualified Equipment, Natural Gas
Laundry Electric Dryer Hookup, Utility Room, Full Size W/D Area, Washer Hookup
Exterior
Exterior Feature Private Yard
Garage Spaces 2.0
Fence Back Yard, Wood
Community Features Community Pool, Greenbelt, Jogging Path/Bike Path, Park, Perimeter Fencing, Playground, Sidewalks, Tennis Court(s)
Utilities Available Cable Available, City Sewer, City Water, Concrete, Curbs, Electricity Connected, Individual Gas Meter, Individual Water Meter, Sidewalk, Underground Utilities
Roof Type Composition
Total Parking Spaces 2
Garage Yes
Building
Lot Description Few Trees, Interior Lot, Landscaped, Lrg. Backyard Grass, Sprinkler System, Subdivision
Story One
Foundation Slab
Level or Stories One
Structure Type Brick,Fiber Cement
Schools
Elementary Schools Sendera Ranch
Middle Schools Wilson
High Schools Eaton
School District Northwest Isd
Others
Ownership Lee & Sheryl Knuth
Acceptable Financing Cash, Conventional, FHA, VA Loan
Listing Terms Cash, Conventional, FHA, VA Loan
Financing Cash
Special Listing Condition Aerial Photo, Deed Restrictions, Survey Available
Read Less
Want to know what your home might be worth? Contact us for a FREE valuation!

Our team is ready to help you sell your home for the highest possible price ASAP

©2024 North Texas Real Estate Information Systems.
Bought with Amy Jackson • Ehome Pro LLC

GET MORE INFORMATION





