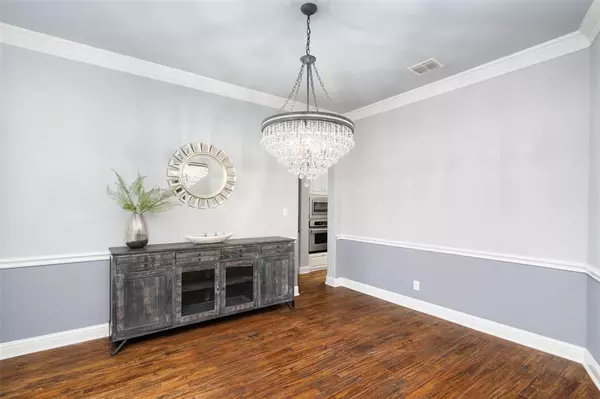$1,199,000
For more information regarding the value of a property, please contact us for a free consultation.
1791 Ridgemoor Drive Fairview, TX 75069
5 Beds
5 Baths
4,176 SqFt
Key Details
Property Type Single Family Home
Sub Type Single Family Residence
Listing Status Sold
Purchase Type For Sale
Square Footage 4,176 sqft
Price per Sqft $287
Subdivision Thompson Spgs Ph 1
MLS Listing ID 20479640
Sold Date 01/25/24
Style Traditional
Bedrooms 5
Full Baths 4
Half Baths 1
HOA Fees $54/mo
HOA Y/N Mandatory
Year Built 2006
Annual Tax Amount $13,223
Lot Size 1.003 Acres
Acres 1.003
Property Description
Find true luxury living in Thompson Springs within this sprawling 1-acre estate, boasting 5 bdrms, 4.5 baths, formal living & dining spaces, executive study, & indulgent upstairs game & media rooms. Meticulously maintained, modern elegance defines this home, adorned w rich hardwood flooring in main living areas, with lavish crown moulding, wainscoting, & plantation shutters. Spacious yet cozy living room features floor to ceiling stone fireplace. True gourmet kitchen adorned w granite counters & sparkling glass tile backsplash, plethora of cabinetry, gas cooktop, & stainless steel appliances - a true haven for culinary endeavors. Outdoors, an oasis awaits. Extraordinary backyard features a glistening pool and spa, inviting outdoor firepit, & covered patio w built in grill, an entertainer's dream. Minutes away from Fairview's abundance of shops, dining, & entertainment, while still nestled in serene community with views of greenbelt & park, affording tranquility amidst luxury.
Location
State TX
County Collin
Community Greenbelt, Jogging Path/Bike Path, Playground
Direction From Hwy 121, continue onto Spur 399. Exit onto TX 5 S toward Allen. Left onto Country Club. Right on Stacy. Right on Stone Hinge. Left on Ashcroft. Left on Weston. Right on Elisabeth. Right on Ridgemoor. SIY.
Rooms
Dining Room 2
Interior
Interior Features Cable TV Available, Chandelier, Decorative Lighting, Eat-in Kitchen, Granite Counters, High Speed Internet Available, Kitchen Island, Open Floorplan, Pantry, Vaulted Ceiling(s), Wainscoting, Walk-In Closet(s)
Heating Central, Natural Gas
Cooling Ceiling Fan(s), Central Air, Electric
Flooring Carpet, Ceramic Tile, Wood
Fireplaces Number 1
Fireplaces Type Gas Logs, Living Room, Stone
Appliance Built-in Gas Range, Dishwasher, Disposal, Electric Oven, Gas Water Heater, Microwave
Heat Source Central, Natural Gas
Laundry Full Size W/D Area
Exterior
Exterior Feature Attached Grill, Covered Patio/Porch, Fire Pit, Rain Gutters, Lighting, Outdoor Living Center
Garage Spaces 3.0
Fence Wrought Iron
Pool In Ground, Pool Sweep, Pool/Spa Combo, Water Feature
Community Features Greenbelt, Jogging Path/Bike Path, Playground
Utilities Available City Water
Roof Type Composition
Total Parking Spaces 3
Garage Yes
Private Pool 1
Building
Lot Description Acreage, Corner Lot, Few Trees, Irregular Lot, Landscaped, Lrg. Backyard Grass, Park View, Sprinkler System, Subdivision
Story Two
Foundation Slab
Level or Stories Two
Structure Type Brick
Schools
Elementary Schools Robert L. Puster
Middle Schools Willow Springs
High Schools Lovejoy
School District Lovejoy Isd
Others
Restrictions None
Ownership See tax
Acceptable Financing Cash, Conventional, FHA, VA Loan
Listing Terms Cash, Conventional, FHA, VA Loan
Financing Cash
Special Listing Condition Aerial Photo, Survey Available
Read Less
Want to know what your home might be worth? Contact us for a FREE valuation!

Our team is ready to help you sell your home for the highest possible price ASAP

©2025 North Texas Real Estate Information Systems.
Bought with Frankie Arthur • Coldwell Banker Apex, REALTORS
GET MORE INFORMATION





