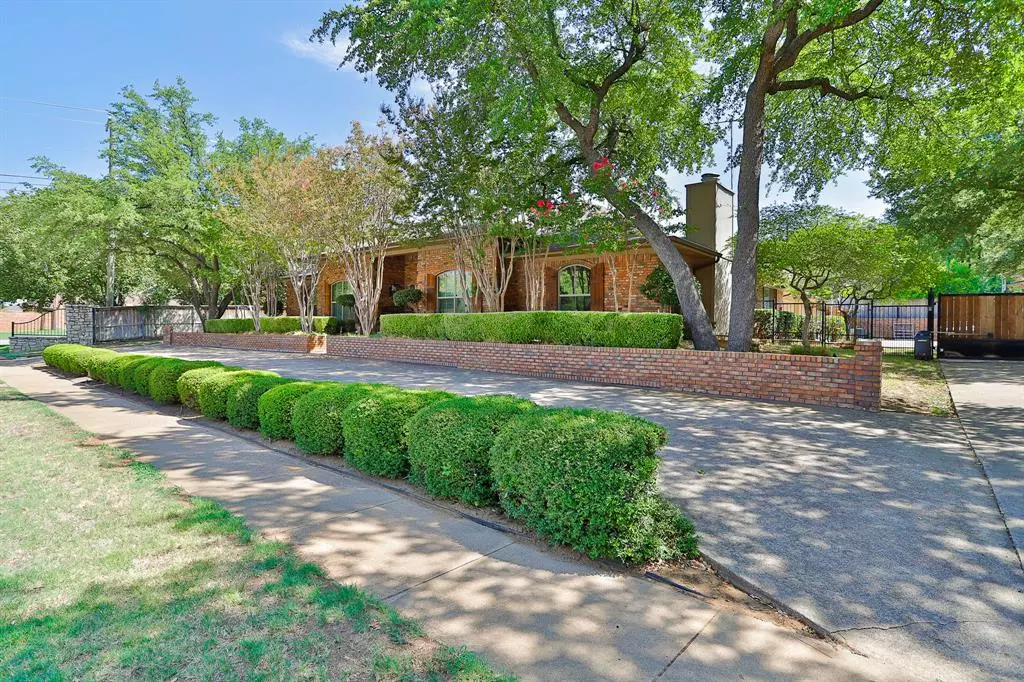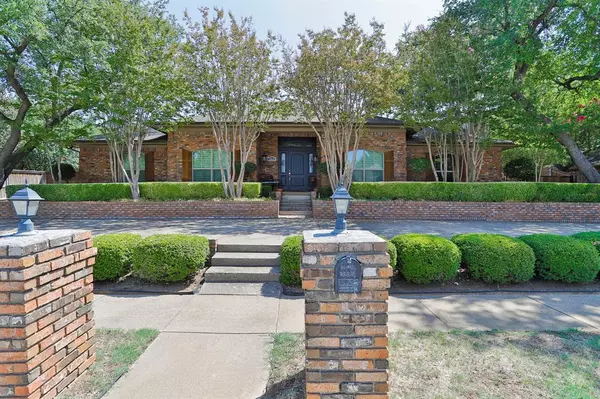$700,000
For more information regarding the value of a property, please contact us for a free consultation.
3916 Ashbury Lane Bedford, TX 76021
5 Beds
4 Baths
3,539 SqFt
Key Details
Property Type Single Family Home
Sub Type Single Family Residence
Listing Status Sold
Purchase Type For Sale
Square Footage 3,539 sqft
Price per Sqft $197
Subdivision Bedford Estates Add
MLS Listing ID 20429444
Sold Date 01/26/24
Style Ranch
Bedrooms 5
Full Baths 4
HOA Y/N Voluntary
Year Built 1980
Annual Tax Amount $11,455
Lot Size 0.405 Acres
Acres 0.405
Property Description
Amazing opportunity to own a one-of-a-kind 5bed, 4bath generational home in highly sought after, award winning HEBISD and nestled comfortably in the heart of the Dallas Fort Worth Metroplex. Main house boasts 3 guest bedrooms providing flex space for those that home office in addition to the spacious primary with large ensuite and walk in closets. Plenty of room throughout 3 oversized living spaces one of which could be perfect for a media or game room with its on secondary fireplace. Vaulted ceilings, wood floors, plantation shutters, natural stone tops and 3car oversized garage with additional parking behind electric gated fence are just a few of the amenities that this home has to offer. In conjunction with the main house there is an additional 1150+SF 1bed, 1bath guest house or MIL Suite just past the refreshing pool. Could be the perfect cottage for those that want to keep their extended family nearby while still providing them the structured freedom of living independently.
Location
State TX
County Tarrant
Direction From 121 exit Cheek Sparger Trl and head west. Turn left onto Ashbury Ln, home is on left
Rooms
Dining Room 2
Interior
Interior Features Cable TV Available, Eat-in Kitchen, High Speed Internet Available, Kitchen Island, Natural Woodwork, Paneling, Vaulted Ceiling(s), Walk-In Closet(s)
Heating Central, Natural Gas
Cooling Central Air, Electric
Flooring Ceramic Tile, Concrete, Stamped, Travertine Stone, Wood
Fireplaces Number 2
Fireplaces Type Brick, Den, Family Room, Wood Burning
Equipment Irrigation Equipment
Appliance Dishwasher, Disposal, Electric Cooktop, Electric Oven, Microwave, Double Oven
Heat Source Central, Natural Gas
Laundry Electric Dryer Hookup, Gas Dryer Hookup, Utility Room, Full Size W/D Area, Washer Hookup
Exterior
Exterior Feature Awning(s), Rain Gutters, RV/Boat Parking
Garage Spaces 3.0
Fence Wood, Wrought Iron
Pool Diving Board, Fenced, Gunite, In Ground, Outdoor Pool
Utilities Available City Sewer, City Water
Roof Type Composition
Total Parking Spaces 3
Garage Yes
Private Pool 1
Building
Lot Description Corner Lot, Sprinkler System
Story One
Foundation Slab
Level or Stories One
Structure Type Brick
Schools
Elementary Schools Spring Garden
High Schools Trinity
School District Hurst-Euless-Bedford Isd
Others
Ownership See Tax
Financing Conventional
Read Less
Want to know what your home might be worth? Contact us for a FREE valuation!

Our team is ready to help you sell your home for the highest possible price ASAP

©2025 North Texas Real Estate Information Systems.
Bought with John Sturges • Keller Williams Realty
GET MORE INFORMATION





