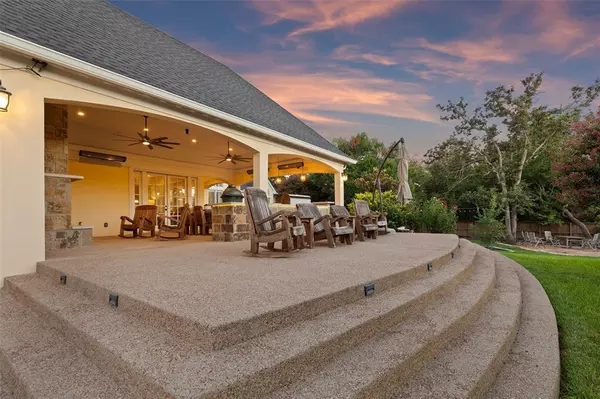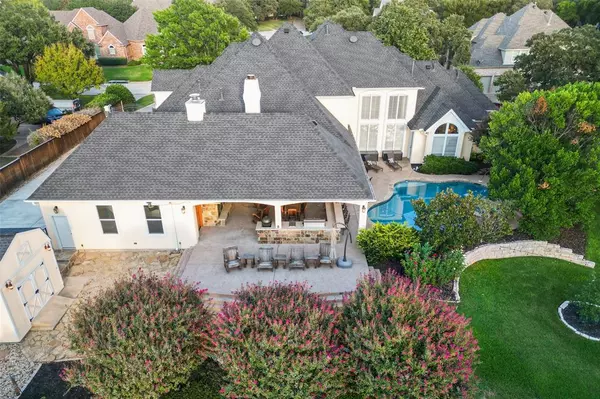$1,495,000
For more information regarding the value of a property, please contact us for a free consultation.
610 Dominion Drive Southlake, TX 76092
5 Beds
4 Baths
4,391 SqFt
Key Details
Property Type Single Family Home
Sub Type Single Family Residence
Listing Status Sold
Purchase Type For Sale
Square Footage 4,391 sqft
Price per Sqft $340
Subdivision Dominion The Southlake
MLS Listing ID 20447921
Sold Date 01/26/24
Style Traditional
Bedrooms 5
Full Baths 4
HOA Fees $97/ann
HOA Y/N Mandatory
Year Built 1997
Annual Tax Amount $21,155
Lot Size 0.507 Acres
Acres 0.507
Property Description
Gorgeous home located on a PRIME LOT that overlooks sprawling private property with a serene pond. A haven of relaxation! 5 CAR GARAGE! Entertain year-round with the deluxe outdoor kitchen featuring a gas grill, Green Egg grill, fireplace, dining area, and wooden barn doors accessing the versatile garage for additional space to entertain. Heated pool and spa! The large master suite overlooks the backyard and offers private access to the patio. Luxurious master bath with walk-in shower, dual vanities, custom closet system, and a private exercise room. The kitchen offers a large breakfast bar, a center island, built-in appliances, and a walk-in pantry. The family room offers an abundance of natural hardwood floors, and a stone fireplace. Study with custom built-in bookshelves, rich wood floors, and French doors. One of the greatest benefits of this home is its ideal location, offering a private and serene oasis while conveniently located near shopping, dining, and entertainment options!
Location
State TX
County Tarrant
Community Other
Direction From E. Southlake Blvd FM 1709 turn south on Byron Nelson Pkwy. Turn right onto Continental then first right into the Dominion.
Rooms
Dining Room 2
Interior
Interior Features Built-in Features, Cable TV Available, Decorative Lighting, Granite Counters, High Speed Internet Available, Kitchen Island, Pantry, Vaulted Ceiling(s), Walk-In Closet(s)
Heating Central, Fireplace(s), Natural Gas
Cooling Ceiling Fan(s), Central Air, Electric
Flooring Carpet, Tile, Wood
Fireplaces Number 3
Fireplaces Type Gas, Living Room, Outside, Other
Appliance Built-in Refrigerator, Dishwasher, Disposal, Electric Cooktop, Microwave, Double Oven
Heat Source Central, Fireplace(s), Natural Gas
Exterior
Exterior Feature Attached Grill, Built-in Barbecue, Covered Patio/Porch, Gas Grill, Rain Gutters, Outdoor Grill, Outdoor Kitchen, Outdoor Living Center, Storage, Other
Garage Spaces 5.0
Fence Back Yard, Wood, Wrought Iron
Pool Gunite, Heated, In Ground, Pool/Spa Combo, Water Feature, Other
Community Features Other
Utilities Available City Sewer, City Water
Roof Type Composition
Total Parking Spaces 5
Garage Yes
Private Pool 1
Building
Lot Description Landscaped, Other, Sprinkler System, Subdivision, Water/Lake View
Story Two
Foundation Slab
Level or Stories Two
Structure Type Stucco
Schools
Elementary Schools Rockenbaug
Middle Schools Dawson
High Schools Carroll
School District Carroll Isd
Others
Ownership See Tax Records
Acceptable Financing Cash, Conventional, Other
Listing Terms Cash, Conventional, Other
Financing Conventional
Read Less
Want to know what your home might be worth? Contact us for a FREE valuation!

Our team is ready to help you sell your home for the highest possible price ASAP

©2025 North Texas Real Estate Information Systems.
Bought with Susan Larrabee • Berkshire HathawayHS PenFed TX
GET MORE INFORMATION





