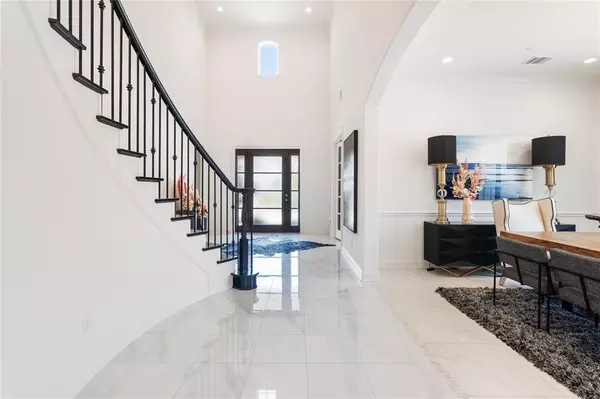$1,899,999
For more information regarding the value of a property, please contact us for a free consultation.
1047 Holford Drive Frisco, TX 75036
5 Beds
5 Baths
5,238 SqFt
Key Details
Property Type Single Family Home
Sub Type Single Family Residence
Listing Status Sold
Purchase Type For Sale
Square Footage 5,238 sqft
Price per Sqft $362
Subdivision Phillips Creek Ranch Ph 7-A
MLS Listing ID 20476108
Sold Date 01/25/24
Style Mediterranean
Bedrooms 5
Full Baths 4
Half Baths 1
HOA Fees $210/mo
HOA Y/N Mandatory
Year Built 2017
Lot Size 0.388 Acres
Acres 0.388
Lot Dimensions 120 x 151
Property Description
Truly luxurious North-facing Toll Brothers with an open floor plan that bathes the contemporary interior with an abundance of natural light. The sumptuous flow-through foyer & living areas showcase beautifully maintained polished porcelain flooring. Entertain in style as the generous living spaces exude elegance. The gourmet kitchen is a chef's dream, featuring top-of-the-line appliances and custom cabinetry. Retreat to the tranquil Master's Suite and indulge in spa-like Master bathroom. Enjoy the spacious backyard to create your dreamlike oasis. Located in the sought-after Phillip's Creek Ranch community. This Mediterranean masterpiece upscale amenities and a prime location. Experience unparalleled luxury living in this remarkable residence. Contact us for a private tour.
Location
State TX
County Denton
Direction From Stonebrook Pkwy, turn West on Red Rock Canyon Rd., then turn Left onto Cimarron Rd. Cimarron Rd. curves into Holford Dr. Home is on the left 2nd house from the end of the block.
Rooms
Dining Room 2
Interior
Interior Features Decorative Lighting, Dry Bar, Eat-in Kitchen, Flat Screen Wiring, Granite Counters, High Speed Internet Available, Kitchen Island, Open Floorplan, Pantry, Smart Home System, Vaulted Ceiling(s), Walk-In Closet(s), In-Law Suite Floorplan
Heating Central, Electric, ENERGY STAR Qualified Equipment, ENERGY STAR/ACCA RSI Qualified Installation, Zoned
Cooling Ceiling Fan(s), Electric, ENERGY STAR Qualified Equipment, Zoned
Flooring Carpet, Tile
Fireplaces Number 1
Fireplaces Type Gas, Glass Doors, Great Room
Appliance Gas Range, Microwave, Double Oven, Plumbed For Gas in Kitchen, Vented Exhaust Fan
Heat Source Central, Electric, ENERGY STAR Qualified Equipment, ENERGY STAR/ACCA RSI Qualified Installation, Zoned
Exterior
Exterior Feature Covered Patio/Porch, Rain Gutters, Lighting, Private Yard
Garage Spaces 3.0
Carport Spaces 1
Fence Wood
Utilities Available City Sewer, City Water, Community Mailbox, Concrete, Curbs, Electricity Connected, Individual Gas Meter, Individual Water Meter, Natural Gas Available, Sidewalk, Underground Utilities
Roof Type Concrete,Tile
Parking Type Garage Double Door, Garage Single Door, Additional Parking, Concrete, Driveway, Garage Door Opener
Total Parking Spaces 4
Garage Yes
Building
Lot Description Few Trees, Lrg. Backyard Grass, Sprinkler System, Subdivision
Story Two
Foundation Slab
Level or Stories Two
Structure Type Rock/Stone,Stucco
Schools
Elementary Schools Nichols
Middle Schools Pearson
High Schools Reedy
School District Frisco Isd
Others
Acceptable Financing Cash, Contract, Conventional, FHA, Fixed, Texas Vet, VA Loan
Listing Terms Cash, Contract, Conventional, FHA, Fixed, Texas Vet, VA Loan
Financing Cash
Read Less
Want to know what your home might be worth? Contact us for a FREE valuation!

Our team is ready to help you sell your home for the highest possible price ASAP

©2024 North Texas Real Estate Information Systems.
Bought with Martin Flynn • Ebby Halliday, REALTORS

GET MORE INFORMATION





