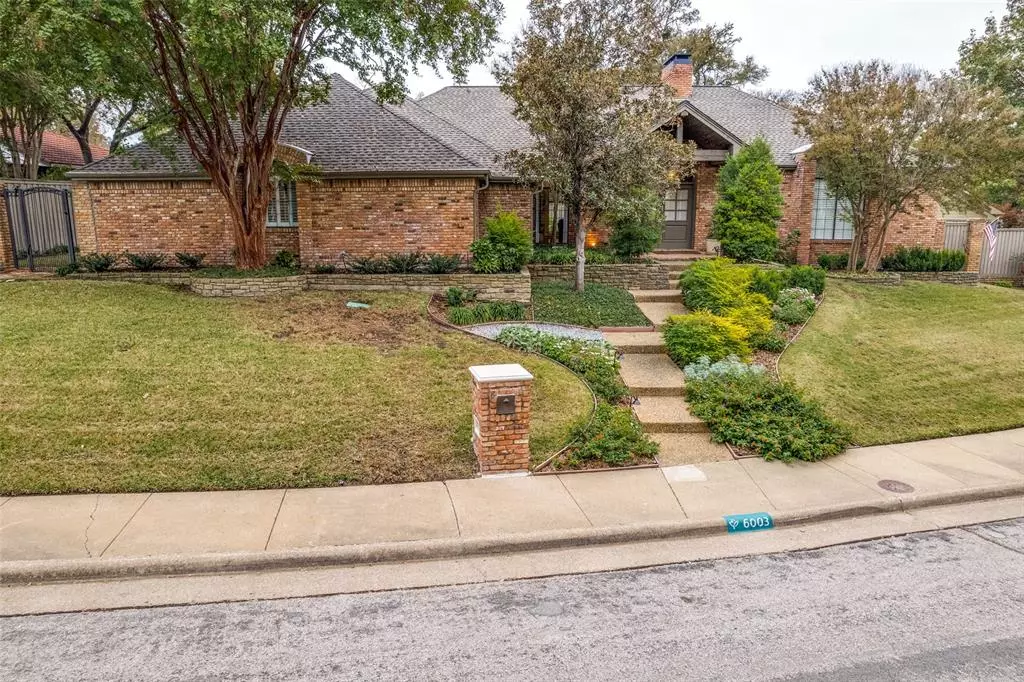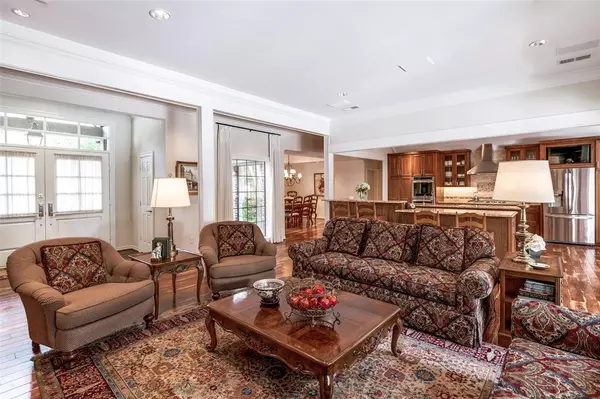$1,265,000
For more information regarding the value of a property, please contact us for a free consultation.
6003 Twin Coves Street Dallas, TX 75248
4 Beds
6 Baths
3,997 SqFt
Key Details
Property Type Single Family Home
Sub Type Single Family Residence
Listing Status Sold
Purchase Type For Sale
Square Footage 3,997 sqft
Price per Sqft $316
Subdivision Prestonwood Creek 02
MLS Listing ID 20490868
Sold Date 01/25/24
Style Traditional
Bedrooms 4
Full Baths 5
Half Baths 1
HOA Fees $7/ann
HOA Y/N Voluntary
Year Built 1981
Annual Tax Amount $24,240
Lot Size 0.336 Acres
Acres 0.336
Lot Dimensions 116 x 145
Property Description
Welcome to this stunning 4-bedroom residence in the highly sought-after Richardson Independent School District, within the prestigious Prestonwood Elementary zone. Boasting an open floor plan with natural light throughout, this dream home offers an exceptional living experience.The spacious living room, adorned with a charming fireplace, serves as the heart of the home. With a total of 6 full bathrooms, convenience meets elegance. A dedicated bonus space, perfect for a game room, adds an extra layer of versatility & workshop off the garage is a haven for DIY enthusiasts. Step outside to discover an entertainer's paradise with a covered patio, fire pit, stunning pool, and meticulously landscaped grounds.The primary bedroom is a sanctuary of luxury, featuring a breathtaking master bath with separate vanities, dual master baths, and spacious walk-in closets. Don't miss the chance to call this luxurious retreat your own! See transaction desk for all updates on this gorgeous home.
Location
State TX
County Dallas
Direction N Dallas to Arapaho. Turn left on Ranchita after signal light at Preston. Follow Ranchita to Twin Coves.
Rooms
Dining Room 2
Interior
Interior Features Built-in Features, Built-in Wine Cooler, Cable TV Available, Decorative Lighting, Eat-in Kitchen, Flat Screen Wiring, Granite Counters, High Speed Internet Available, Kitchen Island, Open Floorplan, Pantry, Sound System Wiring, Vaulted Ceiling(s), Walk-In Closet(s), Wet Bar
Heating Central, Natural Gas, Zoned
Cooling Ceiling Fan(s), Central Air, Zoned
Flooring Carpet, Hardwood, Marble, Slate, Tile
Fireplaces Number 2
Fireplaces Type Brick, Gas, Gas Logs, Gas Starter, Living Room, Masonry, Master Bedroom
Equipment Satellite Dish
Appliance Built-in Gas Range, Dishwasher, Disposal, Electric Oven, Ice Maker, Microwave, Double Oven, Plumbed For Gas in Kitchen, Vented Exhaust Fan, Other
Heat Source Central, Natural Gas, Zoned
Laundry Electric Dryer Hookup, Utility Room, Full Size W/D Area, Washer Hookup
Exterior
Exterior Feature Covered Patio/Porch, Rain Gutters, Lighting, Misting System
Garage Spaces 3.0
Fence Back Yard, Wood
Pool Gunite, Heated, In Ground, Pool Sweep, Pool/Spa Combo, Separate Spa/Hot Tub, Water Feature, Waterfall
Utilities Available City Sewer, City Water, Electricity Available, Individual Gas Meter, Individual Water Meter
Roof Type Composition
Total Parking Spaces 3
Garage Yes
Private Pool 1
Building
Lot Description Cul-De-Sac, Landscaped, Sprinkler System
Story One
Foundation Slab
Level or Stories One
Structure Type Brick,Siding
Schools
Elementary Schools Prestonwood
High Schools Pearce
School District Richardson Isd
Others
Ownership See DCAD
Acceptable Financing Cash, Conventional
Listing Terms Cash, Conventional
Financing Private
Read Less
Want to know what your home might be worth? Contact us for a FREE valuation!

Our team is ready to help you sell your home for the highest possible price ASAP

©2024 North Texas Real Estate Information Systems.
Bought with Racheal Potter • Keller Williams Dallas Midtown
GET MORE INFORMATION





