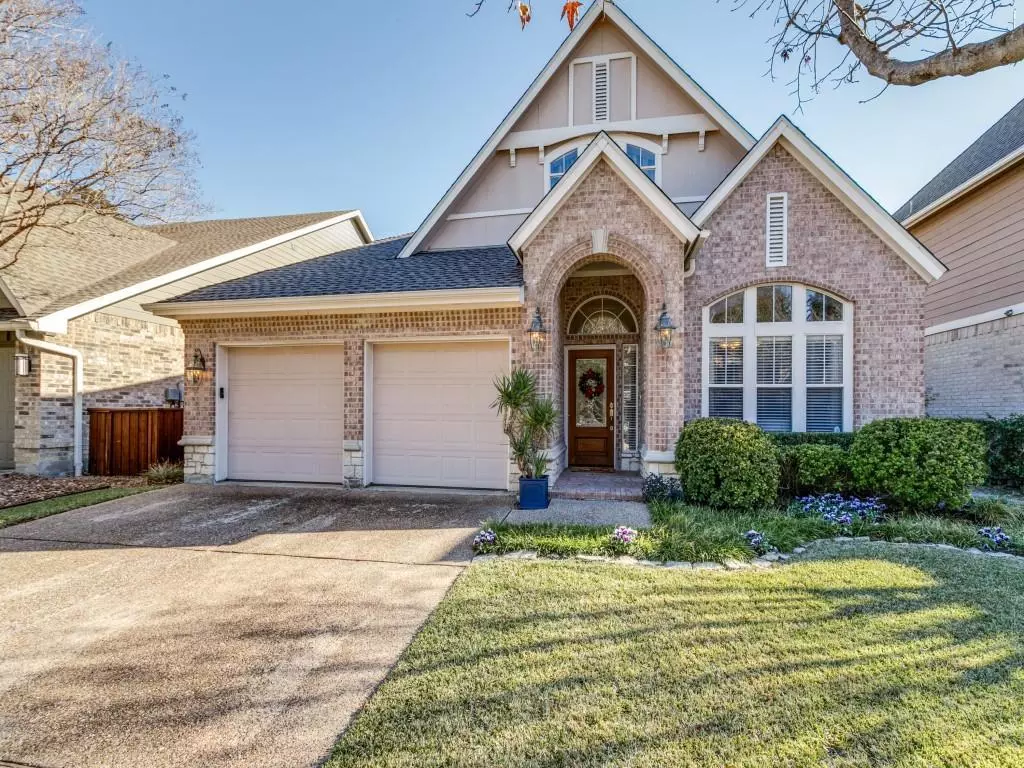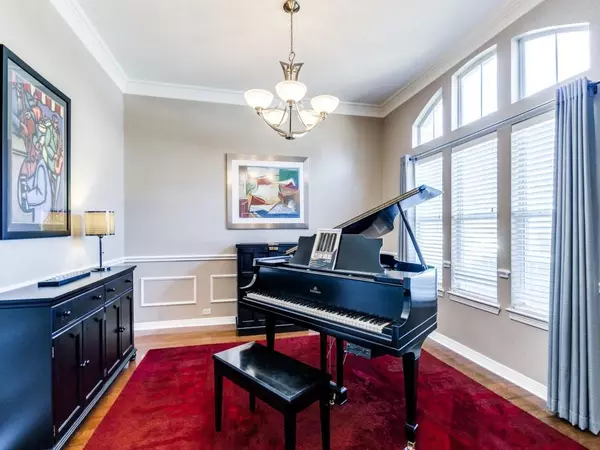$669,500
For more information regarding the value of a property, please contact us for a free consultation.
7926 Enclave Way Dallas, TX 75218
4 Beds
3 Baths
2,205 SqFt
Key Details
Property Type Single Family Home
Sub Type Single Family Residence
Listing Status Sold
Purchase Type For Sale
Square Footage 2,205 sqft
Price per Sqft $303
Subdivision Enclave At White Rock
MLS Listing ID 20500345
Sold Date 01/23/24
Style Traditional
Bedrooms 4
Full Baths 3
HOA Fees $110/qua
HOA Y/N Mandatory
Year Built 1998
Annual Tax Amount $11,818
Lot Size 5,488 Sqft
Acres 0.126
Lot Dimensions 50 x 110
Property Description
Do you love to walk or ride your bike near your home and feel safe? The Enclave at White Rock is a gated community with two lakes in a 13-acre park with scenic walking trails. This beautiful 4-bedroom, 3-full bath 2,205 square foot home includes new A-C (2020), new roof and gutters (2022), new hot water heater with on-demand pump (2023), 2 new Toto toilets (2023) and new installed (but never used!) dishwasher (2023). The 110-ft deep lot offers a sizeable back yard for entertaining and relaxing surrounded by an 8-foot board-on-board fence. Curved archways, hardwood flooring, & crown molding are just some of the features that add to an impeccable interior. The upstairs ensuite bedroom could also be used for a superb work from home office, studio or playroom. The home is an easy bike ride or walkable to White Rock Lake and only minutes to Downtown, Casa Linda, Lakewood and Baylor Scott & White. This hidden gem subdivision is the best kept secret of East Dallas. Home is move-in ready.
Location
State TX
County Dallas
Community Gated, Greenbelt, Jogging Path/Bike Path, Lake, Perimeter Fencing
Direction At the intersection of Garland Road and San Rafael (at the White Rock Lake Spillway) turn onto San Rafael. When the road divides, bear right onto Highland Road. The gated entrance to The Enclave is approximately one half mile on the right.
Rooms
Dining Room 2
Interior
Interior Features Cable TV Available, Chandelier, Flat Screen Wiring, High Speed Internet Available, Kitchen Island, Open Floorplan, Pantry
Heating Central, Natural Gas, Zoned
Cooling Ceiling Fan(s), Central Air, Electric, Zoned
Flooring Carpet, Ceramic Tile, Wood
Fireplaces Number 1
Fireplaces Type Brick, Family Room, Gas, Gas Starter, Masonry, Wood Burning
Appliance Dishwasher, Disposal, Electric Cooktop, Electric Oven, Microwave, Plumbed For Gas in Kitchen
Heat Source Central, Natural Gas, Zoned
Laundry Electric Dryer Hookup, Full Size W/D Area, Washer Hookup
Exterior
Exterior Feature Rain Gutters
Garage Spaces 2.0
Fence Wood
Community Features Gated, Greenbelt, Jogging Path/Bike Path, Lake, Perimeter Fencing
Utilities Available All Weather Road, Concrete, Underground Utilities
Roof Type Composition
Total Parking Spaces 2
Garage Yes
Building
Lot Description Interior Lot, Sprinkler System, Subdivision
Story Two
Foundation Slab
Level or Stories Two
Structure Type Brick,Wood
Schools
Elementary Schools Sanger
Middle Schools Gaston
High Schools Adams
School District Dallas Isd
Others
Ownership (See Agent)
Acceptable Financing Cash, Conventional
Listing Terms Cash, Conventional
Financing Cash
Read Less
Want to know what your home might be worth? Contact us for a FREE valuation!

Our team is ready to help you sell your home for the highest possible price ASAP

©2025 North Texas Real Estate Information Systems.
Bought with Mary Ellen Peter • Berkshire HathawayHS PenFed TX
GET MORE INFORMATION





