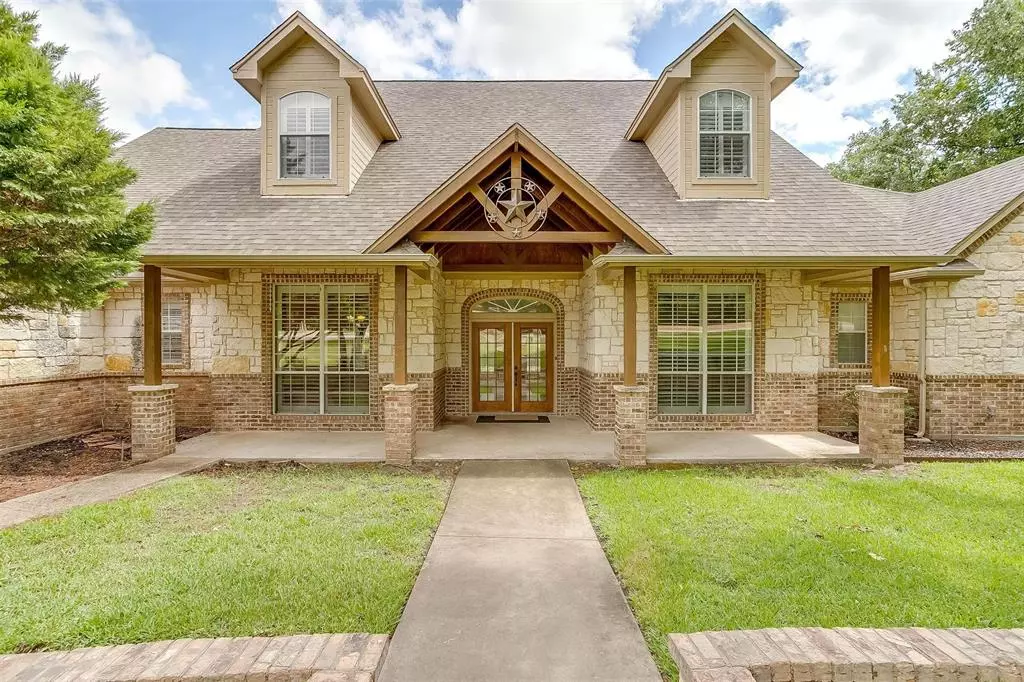$815,000
For more information regarding the value of a property, please contact us for a free consultation.
124 Willow Springs Lane Aledo, TX 76008
4 Beds
4 Baths
3,684 SqFt
Key Details
Property Type Single Family Home
Sub Type Single Family Residence
Listing Status Sold
Purchase Type For Sale
Square Footage 3,684 sqft
Price per Sqft $221
Subdivision Mcdavid Southwest
MLS Listing ID 20434539
Sold Date 01/23/24
Style Traditional
Bedrooms 4
Full Baths 3
Half Baths 1
HOA Y/N None
Year Built 2002
Annual Tax Amount $11,100
Lot Size 1.314 Acres
Acres 1.314
Property Description
MOTIVATED SELLER! Nestled in McDavid Southwest, this magnificent home graces a cul-de-sac lot spanning over an acre, offering an exceptional blend of classic charm and comfort. Step inside to discover two spacious living areas, each featuring a cozy fireplace, a large gourmet kitchen that is open to the breakfast area and family room creating the perfect setting for relaxation and gatherings. Beyond, a very private backyard with pool and large trees, a tranquil escape for sun-soaked days and outdoor entertainment. The primary bedroom, boasts a spacious ensuite bathroom and a sitting area complete with its own fireplace. Upstairs, two additional bedrooms share a Jack and Jill bathroom, offering private spaces for family or guests. Enjoy elegant dining experiences in the formal dining area, perfect for hosting family gatherings and special occasions. Located in the sought-after Aledo community, renowned for its charm and excellent schools.
Location
State TX
County Parker
Direction GPS- Sign on property
Rooms
Dining Room 2
Interior
Interior Features Built-in Features, Cable TV Available, Chandelier, Decorative Lighting, Double Vanity, Eat-in Kitchen, Granite Counters, High Speed Internet Available, Kitchen Island, Natural Woodwork, Pantry, Vaulted Ceiling(s), Walk-In Closet(s)
Heating Central, Electric, Zoned
Cooling Ceiling Fan(s), Central Air, Electric, Zoned
Flooring Carpet, Ceramic Tile, Hardwood, Wood
Fireplaces Number 3
Fireplaces Type Family Room, Gas Logs, Gas Starter, Glass Doors, Great Room, Living Room, Masonry, Master Bedroom, Propane, Raised Hearth, Stone
Equipment Irrigation Equipment
Appliance Dishwasher, Disposal, Electric Cooktop, Electric Oven, Electric Water Heater, Microwave, Double Oven, Refrigerator, Water Softener
Heat Source Central, Electric, Zoned
Exterior
Exterior Feature Covered Patio/Porch, Rain Gutters, Private Yard
Garage Spaces 3.0
Fence Fenced, Wrought Iron
Pool Diving Board, Fenced, Gunite, Heated, In Ground, Outdoor Pool, Pool Sweep, Private, Pump, Waterfall
Utilities Available Aerobic Septic, Propane, Underground Utilities, Well
Roof Type Composition
Total Parking Spaces 3
Garage Yes
Private Pool 1
Building
Lot Description Acreage, Cul-De-Sac, Interior Lot, Landscaped, Lrg. Backyard Grass, Many Trees, Sloped, Sprinkler System, Subdivision
Story Two
Foundation Slab
Level or Stories Two
Structure Type Brick,Rock/Stone,Siding
Schools
Elementary Schools Annetta
Middle Schools Aledo
High Schools Aledo
School District Aledo Isd
Others
Restrictions Deed
Ownership The Estate of Lucian McClung Richardson
Acceptable Financing Cash, Conventional, VA Loan
Listing Terms Cash, Conventional, VA Loan
Financing Cash
Special Listing Condition Aerial Photo, Deed Restrictions
Read Less
Want to know what your home might be worth? Contact us for a FREE valuation!

Our team is ready to help you sell your home for the highest possible price ASAP

©2025 North Texas Real Estate Information Systems.
Bought with Jessica Mangus • Keller Williams Heritage West
GET MORE INFORMATION





