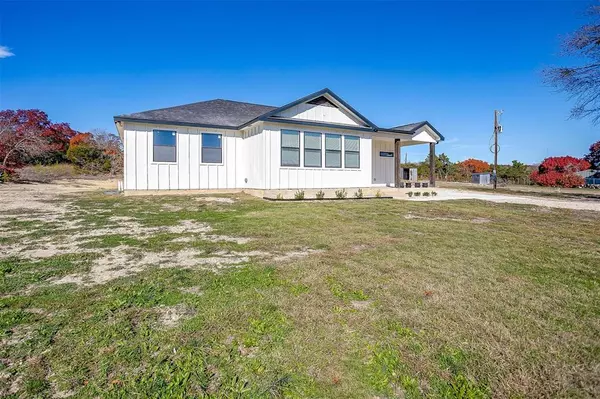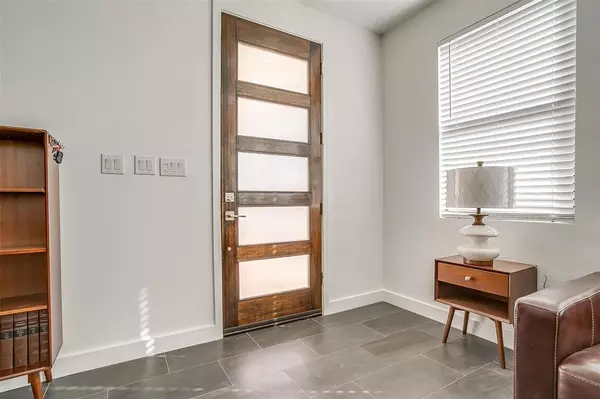$440,000
For more information regarding the value of a property, please contact us for a free consultation.
110 High Ridge Drive Azle, TX 76020
3 Beds
2 Baths
1,727 SqFt
Key Details
Property Type Single Family Home
Sub Type Single Family Residence
Listing Status Sold
Purchase Type For Sale
Square Footage 1,727 sqft
Price per Sqft $254
Subdivision Armadillo Hills Estate
MLS Listing ID 20477835
Sold Date 01/22/24
Style Traditional
Bedrooms 3
Full Baths 2
HOA Y/N None
Year Built 1991
Annual Tax Amount $6,250
Lot Size 5.000 Acres
Acres 5.0
Property Description
This stunning newly built home is situated on a spacious 5-acre lot, providing plenty of room for outdoor activities and relaxation. As you step inside, you'll be greeted by sleek and modern tile flooring that leads you into an open concept living space, perfect for entertaining guests or spending quality time with loved ones. The upgraded kitchen boasts granite countertops and decorative lighting, making it a focal point of the home. The large master bedroom had lots of natural light. The on-suite master bath has dual sinks, gorgeous backsplash, and an oversized walk-in shower with separate bath. The oversized laundry room will make household chores a breeze. Don't miss out on the opportunity to make this gorgeous property your own!
Location
State TX
County Parker
Direction Head west on I20 towards Abilene, take exit 420 towards Farm to Market Rd 1187/Farn to Market Road 3325, turn right onto 3325N, turn left onto FM 1886 W, Turn left onto S Farm to Market Rd 730, Turn left onto Armadillo, continue onto High Ridge, destination will be on your right.
Rooms
Dining Room 0
Interior
Interior Features Decorative Lighting, Eat-in Kitchen
Heating Central, Electric
Cooling Ceiling Fan(s), Central Air
Flooring Tile
Appliance Dishwasher, Disposal, Electric Cooktop, Electric Oven, Microwave
Heat Source Central, Electric
Laundry Electric Dryer Hookup, Full Size W/D Area, Washer Hookup
Exterior
Exterior Feature Covered Patio/Porch, Rain Gutters, Storage
Garage Spaces 2.0
Fence Wood, Other
Utilities Available Co-op Electric, Septic, Well
Roof Type Composition
Garage Yes
Building
Lot Description Acreage, Many Trees
Story One
Foundation Slab
Level or Stories One
Structure Type Siding
Schools
Elementary Schools Martin
Middle Schools Tison
High Schools Weatherford
School District Weatherford Isd
Others
Ownership See Tax
Acceptable Financing Cash, Conventional, FHA, VA Loan
Listing Terms Cash, Conventional, FHA, VA Loan
Financing FHA 203(b)
Read Less
Want to know what your home might be worth? Contact us for a FREE valuation!

Our team is ready to help you sell your home for the highest possible price ASAP

©2025 North Texas Real Estate Information Systems.
Bought with Shelley Green • TheGreenTeam RE Professionals
GET MORE INFORMATION





