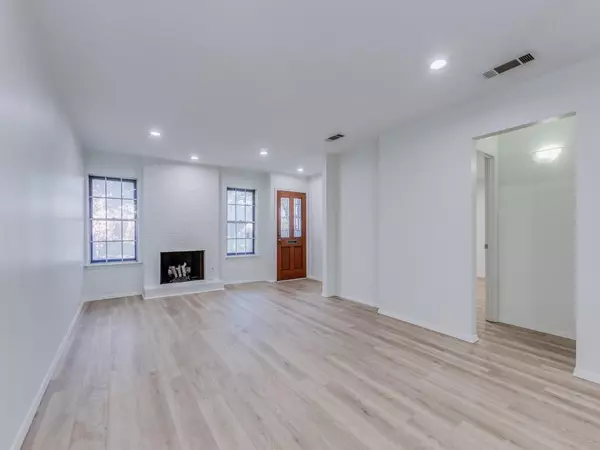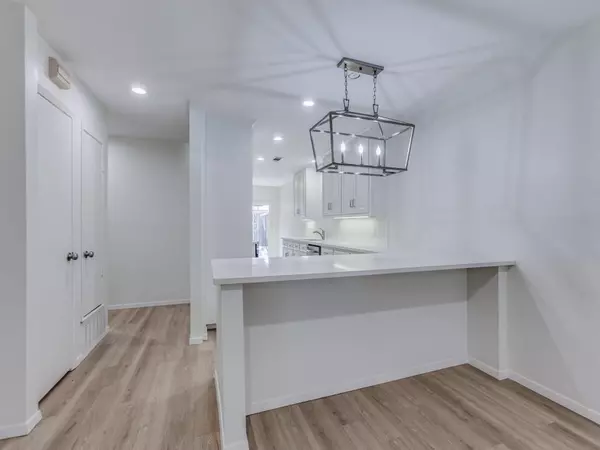$365,000
For more information regarding the value of a property, please contact us for a free consultation.
7514 HIGHMONT Street Dallas, TX 75230
2 Beds
2 Baths
1,465 SqFt
Key Details
Property Type Townhouse
Sub Type Townhouse
Listing Status Sold
Purchase Type For Sale
Square Footage 1,465 sqft
Price per Sqft $249
Subdivision Crest Meadow Estates 7Th Inst
MLS Listing ID 20496441
Sold Date 01/19/24
Bedrooms 2
Full Baths 2
HOA Fees $415/mo
HOA Y/N Mandatory
Year Built 1971
Lot Size 3,436 Sqft
Acres 0.0789
Lot Dimensions 30X120
Property Description
Welcome to this fully updated townhome that offers an ideal living experience. Step inside and discover the open concept layout, with two spacious living areas perfect for relaxation and entertainment. Beautiful renovated kitchen with quartz countertops and stainless appliances. The primary suite is a standout feature, designed with both style & functionality in mind. The second bedroom is generously sized, providing ample space for comfort including a bonus area with doors to patio. Located between Royal Lane and Walnut Hill & west of 75, this townhome offers convenient access shopping and in the heart of Dallas. Take advantage of the recently renovated community pool, clubhouse, and tennis courts, providing opportunities for relaxation and recreation right at your doorstep. 2 car covered carport with storage room accessed through a security gate. Don't miss out on the chance to make this fully updated townhome your own, where comfort, style, and convenience come together seamlessly.
Location
State TX
County Dallas
Direction east on highmont from Boedecker. Property faces North mid block. No sign in yard
Rooms
Dining Room 1
Interior
Interior Features Decorative Lighting, Double Vanity, Open Floorplan, Pantry, Walk-In Closet(s)
Heating Central, Natural Gas
Cooling Central Air, Electric
Flooring Laminate, Tile
Fireplaces Number 1
Fireplaces Type Family Room, Gas, Gas Logs, Gas Starter
Appliance Dishwasher, Disposal, Electric Range
Heat Source Central, Natural Gas
Laundry Electric Dryer Hookup, Full Size W/D Area, Washer Hookup
Exterior
Exterior Feature Covered Patio/Porch, Gas Grill
Carport Spaces 2
Pool In Ground
Utilities Available City Sewer, City Water, Curbs, Individual Gas Meter, Individual Water Meter, Sidewalk
Roof Type Composition
Total Parking Spaces 2
Garage No
Private Pool 1
Building
Lot Description Interior Lot, Landscaped
Story One
Foundation Slab
Level or Stories One
Schools
Elementary Schools Kramer
Middle Schools Benjamin Franklin
High Schools Hillcrest
School District Dallas Isd
Others
Ownership see dcad
Acceptable Financing Cash, Conventional
Listing Terms Cash, Conventional
Financing Conventional
Read Less
Want to know what your home might be worth? Contact us for a FREE valuation!

Our team is ready to help you sell your home for the highest possible price ASAP

©2025 North Texas Real Estate Information Systems.
Bought with Kari Schuveiller • Keller Williams Realty DPR
GET MORE INFORMATION





