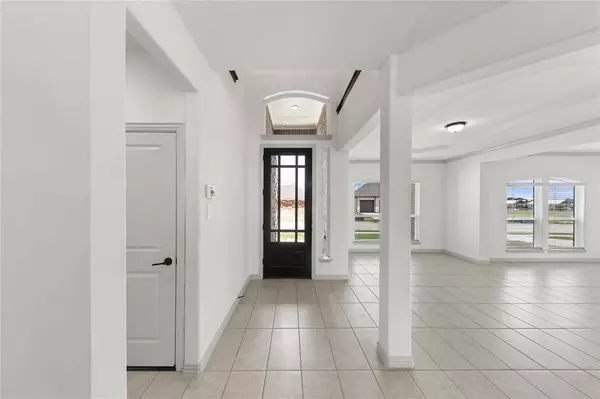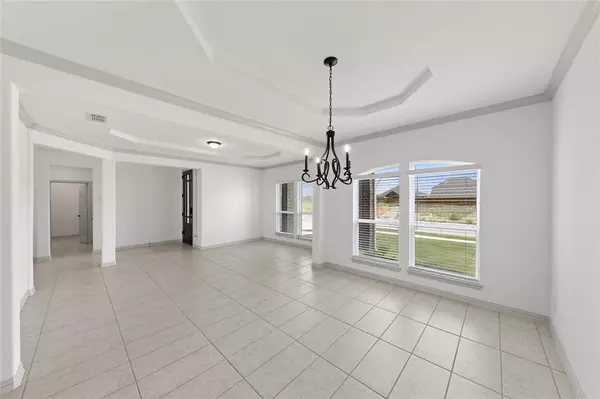$595,950
For more information regarding the value of a property, please contact us for a free consultation.
1313 Cascade Lane Forney, TX 75126
5 Beds
4 Baths
4,245 SqFt
Key Details
Property Type Single Family Home
Sub Type Single Family Residence
Listing Status Sold
Purchase Type For Sale
Square Footage 4,245 sqft
Price per Sqft $140
Subdivision Las Lomas
MLS Listing ID 20317080
Sold Date 01/12/24
Style Contemporary/Modern
Bedrooms 5
Full Baths 4
HOA Fees $65/qua
HOA Y/N Mandatory
Year Built 2022
Lot Size 7,187 Sqft
Acres 0.165
Property Description
MLS# 20317080 - Built by First Texas Homes - Ready Now! ~ Ready to move in home located near amenity center with resort style pool, playground, and much more! This home has everything you need for you and your family, including large yard. Entertain family and friends in your open kitchen, two living areas and dining that are fully tiled. Space for play and relaxation upstairs in the game room and oversized media room (ready for projection). Powder bath has shower to give you the choice of using the extra room downstairs as a study ,or as a second bedroom down.
Location
State TX
County Kaufman
Community Club House, Community Pool, Fishing, Greenbelt, Jogging Path/Bike Path, Park, Playground, Sidewalks
Direction Directions to sales office: Take HWY 80 East, exit Gateway Blvd, turn right, go to Akron Way, make a left. Subdivision at end of Akron Way (Sage Hill Blvd). Sales Office at 1105 Tenmile Lane, Forney, TX 75126
Rooms
Dining Room 2
Interior
Interior Features Cable TV Available, Decorative Lighting, Double Vanity, Granite Counters, High Speed Internet Available, Kitchen Island, Open Floorplan, Pantry, Smart Home System, Sound System Wiring, Vaulted Ceiling(s), Walk-In Closet(s), Wired for Data
Heating Central, Fireplace(s)
Cooling Ceiling Fan(s), Central Air
Flooring Carpet, Tile
Fireplaces Number 1
Fireplaces Type Family Room, Gas, Gas Starter
Appliance Dishwasher, Disposal, Electric Oven, Gas Cooktop, Gas Water Heater, Microwave, Tankless Water Heater, Vented Exhaust Fan
Heat Source Central, Fireplace(s)
Laundry Electric Dryer Hookup, Utility Room, Full Size W/D Area, Washer Hookup
Exterior
Exterior Feature Covered Patio/Porch, Rain Gutters, Lighting, Private Yard
Garage Spaces 2.0
Fence Back Yard, Fenced, Wood
Community Features Club House, Community Pool, Fishing, Greenbelt, Jogging Path/Bike Path, Park, Playground, Sidewalks
Utilities Available Curbs, Individual Gas Meter, Individual Water Meter, MUD Sewer, MUD Water, Sidewalk, Underground Utilities
Roof Type Composition
Total Parking Spaces 2
Garage Yes
Building
Lot Description Interior Lot, Landscaped, Lrg. Backyard Grass, Subdivision
Story Two
Foundation Slab
Level or Stories Two
Structure Type Brick,Fiber Cement
Schools
Elementary Schools Willett
Middle Schools Brown
High Schools Forney
School District Forney Isd
Others
Ownership First Texas Homes
Financing Conventional
Read Less
Want to know what your home might be worth? Contact us for a FREE valuation!

Our team is ready to help you sell your home for the highest possible price ASAP

©2025 North Texas Real Estate Information Systems.
Bought with Tabi Ntoung • DFW Urban Realty, LLC
GET MORE INFORMATION





