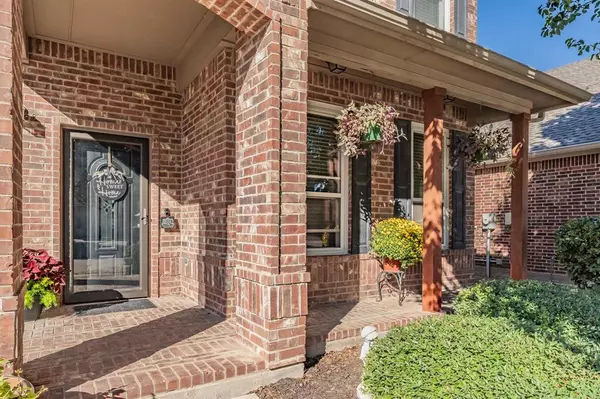$375,000
For more information regarding the value of a property, please contact us for a free consultation.
1237 Amazon Drive Fort Worth, TX 76247
4 Beds
3 Baths
3,090 SqFt
Key Details
Property Type Single Family Home
Sub Type Single Family Residence
Listing Status Sold
Purchase Type For Sale
Square Footage 3,090 sqft
Price per Sqft $121
Subdivision Rivers Edge Ph 2
MLS Listing ID 20456590
Sold Date 01/17/24
Style Traditional
Bedrooms 4
Full Baths 2
Half Baths 1
HOA Fees $33/ann
HOA Y/N Mandatory
Year Built 2009
Annual Tax Amount $7,818
Lot Size 6,316 Sqft
Acres 0.145
Property Description
*GREAT VALUE WITH $8,000 INCENTIVE TOWARDS CLOSING COSTS OR INTEREST RATE BUY DOWN!* You will absolutely love this beautiful two story home in Justin! What great curb appeal featuring a cozy front porch perfect for drinking your morning coffee. As you enter the front door, you will notice how open this floor plan is, making it perfect for entertaining. There is a spacious living room with wood burning fireplace, island kitchen with an abundance of cabinets and countertop space, flex room, plus a private office with double doors. Upstairs, you will find the massive primary suite with en-suite bath including dual sinks, garden tub, separate shower and large walk-in closet. 3 additional bedrooms and a game room are also on the second floor. Outside offers a wonderful screened-in patio and open entertaining area with decorative lighting. HVAC replaced 2023 and all new windows and heavy duty exterior doors added in 2022. Community pool a few homes down the street!
Location
State TX
County Denton
Community Community Pool, Park
Direction From Highway 114, go right on Roaring River, left on Amazon.
Rooms
Dining Room 2
Interior
Interior Features Cable TV Available, Decorative Lighting, Eat-in Kitchen, High Speed Internet Available, Kitchen Island, Walk-In Closet(s)
Heating Central
Cooling Central Air
Flooring Carpet, Ceramic Tile
Fireplaces Number 1
Fireplaces Type Wood Burning
Appliance Dishwasher, Disposal, Electric Range, Microwave
Heat Source Central
Laundry Electric Dryer Hookup, Utility Room, Full Size W/D Area, Washer Hookup
Exterior
Exterior Feature Covered Patio/Porch
Garage Spaces 2.0
Fence Wood
Community Features Community Pool, Park
Utilities Available City Sewer, City Water
Roof Type Composition
Total Parking Spaces 2
Garage Yes
Building
Lot Description Interior Lot, Lrg. Backyard Grass, Subdivision
Story Two
Foundation Slab
Level or Stories Two
Structure Type Brick
Schools
Elementary Schools Clara Love
Middle Schools Pike
High Schools Northwest
School District Northwest Isd
Others
Ownership See Agent
Acceptable Financing Cash, Conventional, FHA, VA Loan
Listing Terms Cash, Conventional, FHA, VA Loan
Financing Conventional
Read Less
Want to know what your home might be worth? Contact us for a FREE valuation!

Our team is ready to help you sell your home for the highest possible price ASAP

©2024 North Texas Real Estate Information Systems.
Bought with Shirley Meyners • Keller Williams Realty-FM

GET MORE INFORMATION





