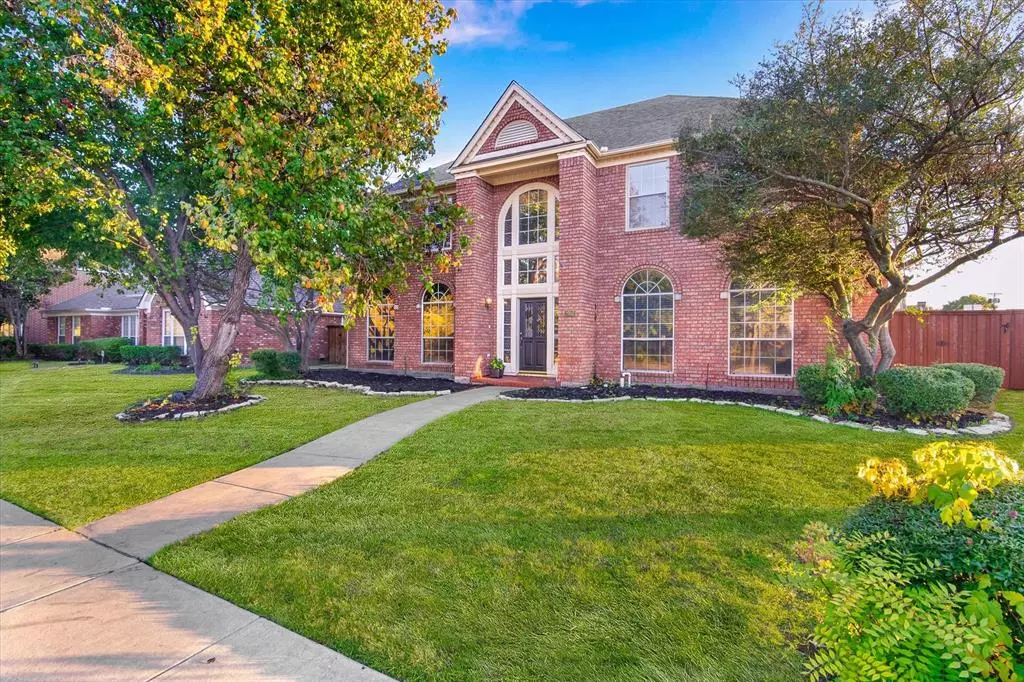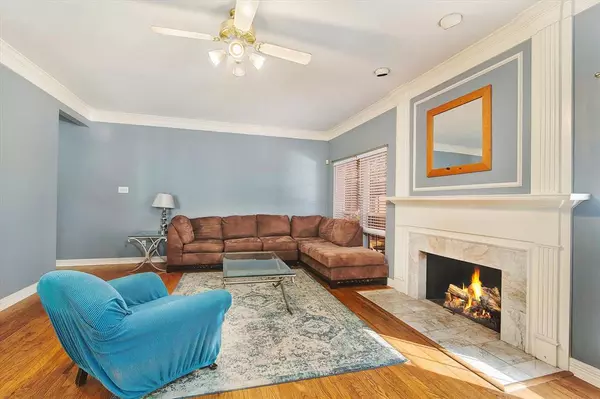$525,000
For more information regarding the value of a property, please contact us for a free consultation.
2952 San Simeon Way Plano, TX 75023
4 Beds
3 Baths
3,394 SqFt
Key Details
Property Type Single Family Home
Sub Type Single Family Residence
Listing Status Sold
Purchase Type For Sale
Square Footage 3,394 sqft
Price per Sqft $154
Subdivision Hunters Creek Estates Ph One
MLS Listing ID 20486264
Sold Date 01/16/24
Bedrooms 4
Full Baths 2
Half Baths 1
HOA Y/N None
Year Built 1991
Annual Tax Amount $7,941
Lot Size 10,454 Sqft
Acres 0.24
Property Description
Beautiful North facing 2 story home with a pool has lots of recent updates and is move-in ready!
Located on a large corner lot and has lots of beautiful curb appeal. This warm home has a spacious floor plan flows effortlessly and has a spacious dining room at the front of the house that is great for entertaining. 2 spacious living rooms downstairs,
one with a warm wood burning fireplace and the other with beautiful built-in bookshelves and palladium windows that provide lots of
natural light. This spacious home has a large kitchen that features an island, stainless steel appliances, a pantry,
plenty of cabinet & counter space and a sunlit breakfast area! Upstairs is an expansive primary
suite with raised ceiling & a huge ensuite bathroom with dual sinks, a garden tub, 2 walk-in closets & separate shower. This must see home also has a brand new roof.
Location
State TX
County Collin
Community Greenbelt, Jogging Path/Bike Path, Park
Direction From Spring Creek Pkwy & Indepence Pkwy, Head north on Independence Pkwy To San Simeon Way. The Destination will be on the Right.
Rooms
Dining Room 2
Interior
Interior Features Built-in Features, Cable TV Available, Eat-in Kitchen, Granite Counters, Pantry
Heating Central, Fireplace(s), Natural Gas
Cooling Ceiling Fan(s), Central Air, Electric
Flooring Carpet, Tile, Wood
Fireplaces Number 1
Fireplaces Type Brick, Family Room, Masonry, Wood Burning
Appliance Dishwasher, Disposal, Electric Cooktop, Electric Oven, Gas Water Heater, Vented Exhaust Fan
Heat Source Central, Fireplace(s), Natural Gas
Laundry Electric Dryer Hookup, Gas Dryer Hookup, Utility Room, Full Size W/D Area, Washer Hookup
Exterior
Exterior Feature Covered Patio/Porch, Rain Gutters, Storage
Garage Spaces 2.0
Fence Back Yard, Fenced, Privacy
Pool Gunite, In Ground, Pool Sweep, Pool/Spa Combo
Community Features Greenbelt, Jogging Path/Bike Path, Park
Utilities Available Alley, Cable Available, City Sewer, City Water, Electricity Available, Electricity Connected
Roof Type Composition
Total Parking Spaces 2
Garage Yes
Private Pool 1
Building
Lot Description Corner Lot, Cul-De-Sac, Few Trees, Lrg. Backyard Grass, Sprinkler System, Subdivision
Story Two
Foundation Slab
Level or Stories Two
Schools
Elementary Schools Carlisle
Middle Schools Schimelpfe
High Schools Jasper
School District Plano Isd
Others
Restrictions No Known Restriction(s)
Ownership See Agent
Acceptable Financing Cash, Conventional, FHA, VA Loan
Listing Terms Cash, Conventional, FHA, VA Loan
Financing Conventional
Read Less
Want to know what your home might be worth? Contact us for a FREE valuation!

Our team is ready to help you sell your home for the highest possible price ASAP

©2025 North Texas Real Estate Information Systems.
Bought with Urve Akdogan • VITA Realty
GET MORE INFORMATION





