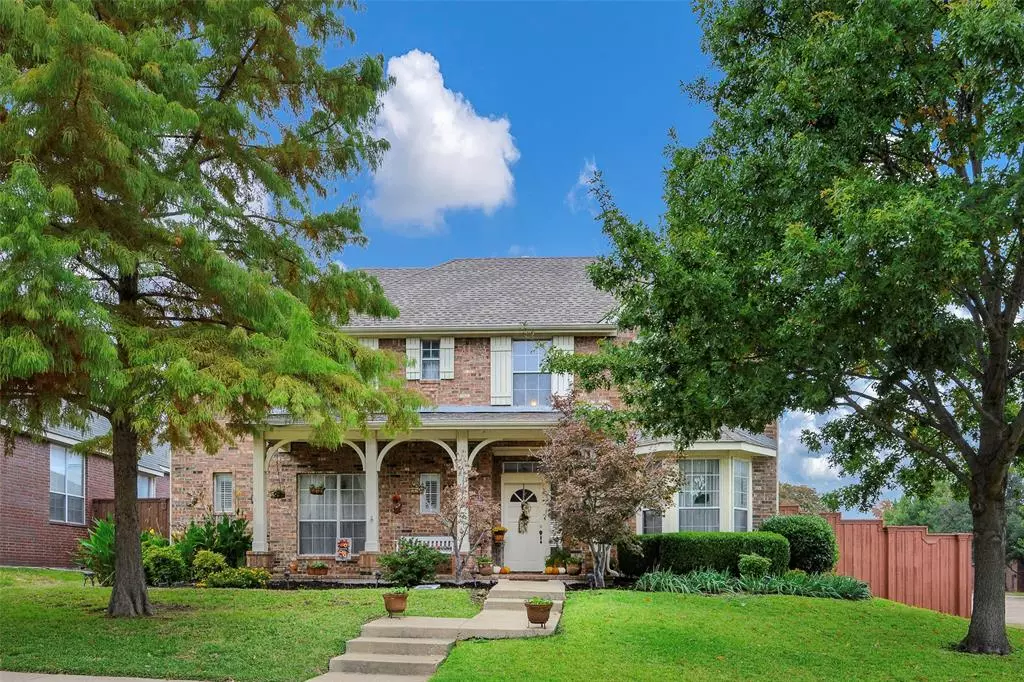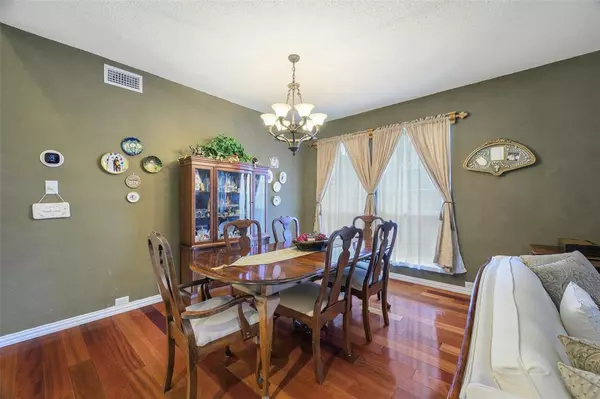$459,750
For more information regarding the value of a property, please contact us for a free consultation.
5509 Nueces Bay Drive Rowlett, TX 75089
5 Beds
4 Baths
3,337 SqFt
Key Details
Property Type Single Family Home
Sub Type Single Family Residence
Listing Status Sold
Purchase Type For Sale
Square Footage 3,337 sqft
Price per Sqft $137
Subdivision Mariner Park Sec 01
MLS Listing ID 20479944
Sold Date 01/12/24
Style Traditional
Bedrooms 5
Full Baths 3
Half Baths 1
HOA Fees $42/qua
HOA Y/N Mandatory
Year Built 2000
Annual Tax Amount $11,537
Lot Size 9,147 Sqft
Acres 0.21
Lot Dimensions 73 x 120
Property Description
Beautifully remodeled home location in Mariner Park. Great lake view from large front porch, approximately one block, Easy access to G Bush 190 and I-30. This home offers Family Room, formal living and gameroom. Amazing cherry wood flooring in majority of home. Some plantation shutters. Large kitchen, open floor plan, gorgeous quartz counter stops, stainless steel appliances, tons of cabinets. Primary bath has separate shower w-garden tub, oversized walk in closet, Family Room, tons of light and cozy fireplace. Leading upstairs cherrywood flooring continues, has four bedrooms and two full baths, gameroom, decked attic space off gameroom. Two gas waterheaters. One of the few David David Weekley homes in the area, one owner. Back yard has amazing stained 8-10 foot staiined wood fence, Bluetooth speakers on patio, great privacy, corner lot and mature landscaping.
Location
State TX
County Dallas
Community Community Pool, Curbs, Sidewalks
Direction I-30 East, Exit 190 George Bush North, Exit Lakeview Pkwy, go straight, first entrance to Mariner Park, turn first right, left on Nueces Bay, Corner Lot, SIY
Rooms
Dining Room 2
Interior
Interior Features Decorative Lighting, Open Floorplan, Sound System Wiring
Heating Central, Natural Gas
Cooling Ceiling Fan(s), Central Air, Zoned
Flooring Carpet, Ceramic Tile, Hardwood
Fireplaces Number 1
Fireplaces Type Gas, Gas Starter, Wood Burning
Equipment Irrigation Equipment
Appliance Dishwasher, Disposal, Electric Cooktop, Electric Oven, Gas Water Heater, Microwave
Heat Source Central, Natural Gas
Laundry Electric Dryer Hookup, Full Size W/D Area, Washer Hookup
Exterior
Exterior Feature Rain Gutters, Lighting, Other
Garage Spaces 2.0
Fence Wood
Community Features Community Pool, Curbs, Sidewalks
Utilities Available Alley, City Sewer, City Water, Concrete, Curbs, Sidewalk, Underground Utilities
Roof Type Composition
Total Parking Spaces 2
Garage Yes
Building
Lot Description Corner Lot, Few Trees, Landscaped, Sprinkler System, Subdivision, Water/Lake View
Story Two
Foundation Slab
Level or Stories Two
Structure Type Brick
Schools
Elementary Schools Choice Of School
Middle Schools Choice Of School
High Schools Choice Of School
School District Garland Isd
Others
Restrictions Deed,Development
Ownership See Agent
Acceptable Financing 1031 Exchange, Cash, Conventional, FHA, Not Assumable, VA Loan
Listing Terms 1031 Exchange, Cash, Conventional, FHA, Not Assumable, VA Loan
Financing Conventional
Special Listing Condition Aerial Photo, Verify Tax Exemptions
Read Less
Want to know what your home might be worth? Contact us for a FREE valuation!

Our team is ready to help you sell your home for the highest possible price ASAP

©2025 North Texas Real Estate Information Systems.
Bought with Sebahattin Gokaydin • Texas Signature Realty, LLC.
GET MORE INFORMATION





