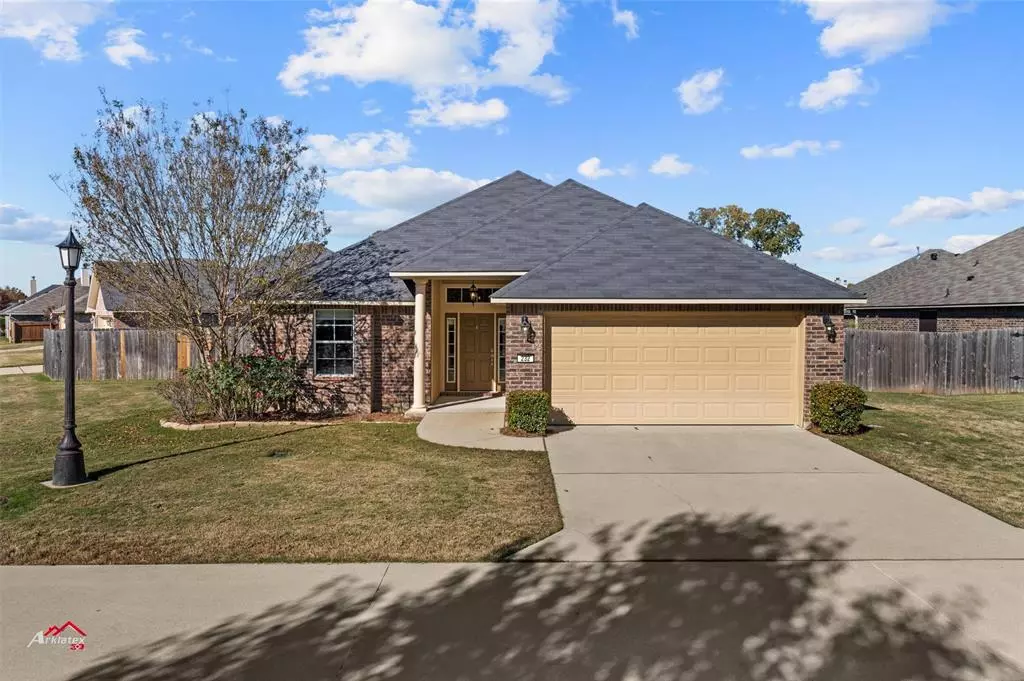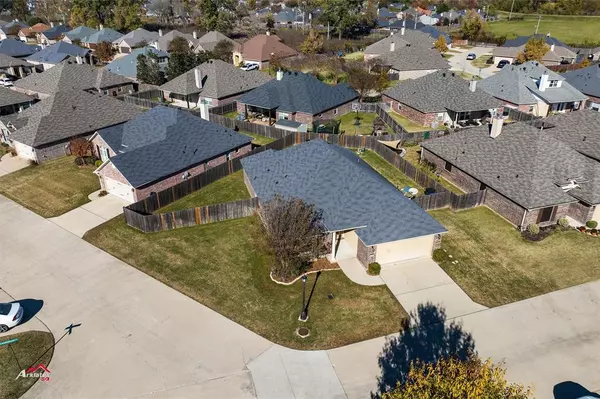$234,900
For more information regarding the value of a property, please contact us for a free consultation.
232 Riverbrooke Drive Shreveport, LA 71115
3 Beds
2 Baths
1,630 SqFt
Key Details
Property Type Single Family Home
Sub Type Single Family Residence
Listing Status Sold
Purchase Type For Sale
Square Footage 1,630 sqft
Price per Sqft $144
Subdivision Riverbrooke Sub
MLS Listing ID 20487605
Sold Date 01/17/24
Style French
Bedrooms 3
Full Baths 2
HOA Fees $84/mo
HOA Y/N Mandatory
Year Built 2014
Annual Tax Amount $3,284
Lot Size 8,799 Sqft
Acres 0.202
Property Description
What a fantastic opportunity to own a piece of one of the quiet gated community in Shreveports Business corridor, hospitals, LSUS, and all the best of Shreveport while close to 49! Its inviting open floor plan invites all the friends and family to be part! The tile flooring allows easy clean up and allergen free living! The kitchen is a cooks delight with gas range, granite countertops and even the refrigerator washer and dryer are a bonus to be included! The king sized master makes every morning a fabulous one, and waking in the bright master oasis with garden soaking tub or stall shower. The large walk in closet makes getting ready in the morning an easy one to find the perfect days outfit to feel great! This is a corner fenced yard for the kids and pets with playground, easy walkable neighborhood too!
Location
State LA
County Caddo
Direction once in subdivison go left to last street and all the way to back on corner facing the intersecting street
Rooms
Dining Room 1
Interior
Interior Features Decorative Lighting, Double Vanity, Eat-in Kitchen, Granite Counters, Walk-In Closet(s)
Heating Central, Natural Gas
Cooling Central Air
Flooring Carpet, Ceramic Tile
Appliance Dishwasher, Disposal, Electric Range, Gas Water Heater, Microwave
Heat Source Central, Natural Gas
Laundry Utility Room, Full Size W/D Area
Exterior
Garage Spaces 2.0
Utilities Available Cable Available, City Sewer, City Water, Community Mailbox, Individual Gas Meter
Roof Type Asphalt
Total Parking Spaces 2
Garage Yes
Building
Story One
Level or Stories One
Schools
Elementary Schools Caddo Isd Schools
Middle Schools Caddo Isd Schools
High Schools Caddo Isd Schools
School District Caddo Psb
Others
Ownership wardlaw
Acceptable Financing Cash, Conventional, FHA, VA Loan
Listing Terms Cash, Conventional, FHA, VA Loan
Financing Conventional
Special Listing Condition Aerial Photo, Deed Restrictions
Read Less
Want to know what your home might be worth? Contact us for a FREE valuation!

Our team is ready to help you sell your home for the highest possible price ASAP

©2024 North Texas Real Estate Information Systems.
Bought with Isma Tanveer • Century 21 Elite
GET MORE INFORMATION





