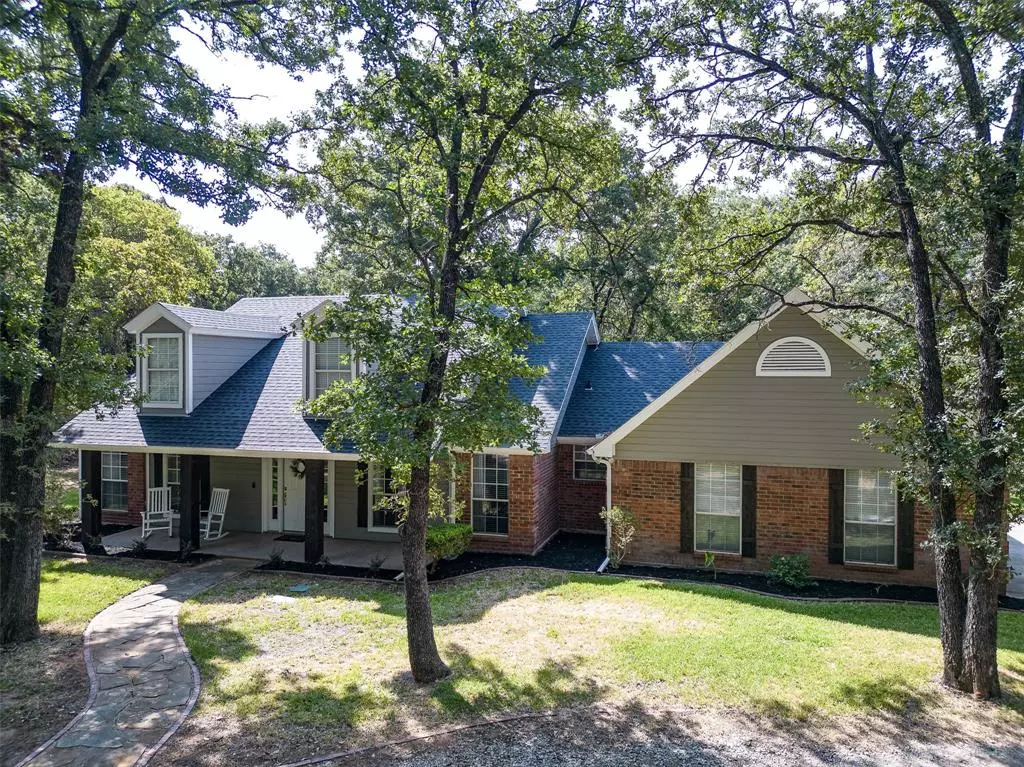$579,000
For more information regarding the value of a property, please contact us for a free consultation.
260 Comanche Moon Trail Decatur, TX 76234
3 Beds
3 Baths
1,863 SqFt
Key Details
Property Type Single Family Home
Sub Type Single Family Residence
Listing Status Sold
Purchase Type For Sale
Square Footage 1,863 sqft
Price per Sqft $310
Subdivision Indian Trails Ph2
MLS Listing ID 20419877
Sold Date 01/12/24
Style Craftsman
Bedrooms 3
Full Baths 2
Half Baths 1
HOA Y/N None
Year Built 1995
Annual Tax Amount $5,634
Lot Size 2.904 Acres
Acres 2.904
Lot Dimensions 126,498
Property Description
Location, location, location with no HOA! Welcome to your dream oasis in the highly sought-after Indian Trails subdivision! This meticulously maintained 3 bedroom 2.5 bath home with an office and 3 car garage is nestled on a sprawling 2.90 acre lot, adorned with mature trees. The recently renovated gourmet kitchen is a chef's delight, featuring top-of-the-line appliances, sleek countertops, and ample storage space. Step outside, and you'll discover your private paradise. A sparkling oversized pool invites you to cool off during warm summer days. The beautifully landscaped yard extends beyond the pool area, offering a blend of open space and shaded corners where you can unwind and enjoy the rustling of leaves. This property also has a 30 x 20' barn and a fenced garden area with irrigation to grow your own herbs and fresh vegetables, a 40' x 20' RV pad (gravel) with 50 amp electrical. The plans include an additional 700 SF of unfinished space over garage for future expansion,
Location
State TX
County Wise
Direction Take 287 North to Decatur, exit Hwy 380 West towards Bridgeport, turn left on Acorn Dr. Turn right on Hlavek Rd. Enter Indian Trails subdivision on Rain Dance Trail, left on Comanche Moon Trail (the street sign is not posted), the property is on the left. Look for sign.
Rooms
Dining Room 1
Interior
Interior Features Eat-in Kitchen, Granite Counters, Kitchen Island, Open Floorplan
Heating Central, Electric, Fireplace(s), Heat Pump
Cooling Ceiling Fan(s), Central Air, Electric
Flooring Carpet, Laminate, Tile
Fireplaces Number 1
Fireplaces Type Family Room, Wood Burning
Appliance Dishwasher, Disposal, Electric Cooktop, Electric Oven, Electric Water Heater, Microwave, Vented Exhaust Fan, Water Softener
Heat Source Central, Electric, Fireplace(s), Heat Pump
Laundry Electric Dryer Hookup, Utility Room, Full Size W/D Area, Washer Hookup
Exterior
Exterior Feature Covered Patio/Porch, Rain Gutters, RV/Boat Parking, Stable/Barn
Garage Spaces 3.0
Fence Barbed Wire, Partial
Pool Gunite, In Ground, Outdoor Pool, Pool Cover, Pool Sweep
Utilities Available Asphalt, Co-op Electric, Electricity Connected, Outside City Limits, Septic, Well
Roof Type Shingle
Total Parking Spaces 3
Garage Yes
Private Pool 1
Building
Lot Description Acreage, Cul-De-Sac, Landscaped, Lrg. Backyard Grass, Many Trees, Sprinkler System, Subdivision
Story One
Foundation Slab
Level or Stories One
Structure Type Brick
Schools
Elementary Schools Rann
Middle Schools Decatur
High Schools Decatur
School District Decatur Isd
Others
Ownership See Agent
Financing Conventional
Special Listing Condition Aerial Photo, Survey Available, Utility Easement
Read Less
Want to know what your home might be worth? Contact us for a FREE valuation!

Our team is ready to help you sell your home for the highest possible price ASAP

©2025 North Texas Real Estate Information Systems.
Bought with Beverly Whetsell • Fathom Realty, LLC
GET MORE INFORMATION





