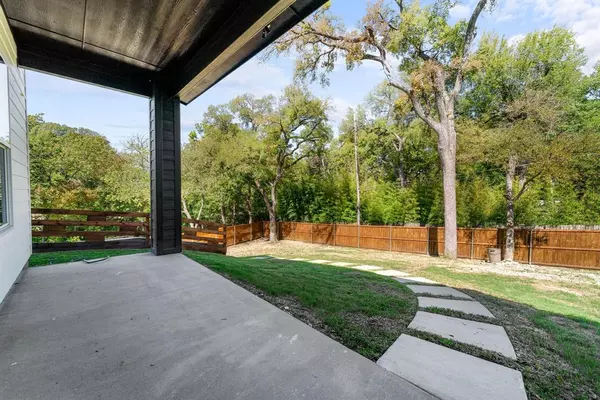$469,900
For more information regarding the value of a property, please contact us for a free consultation.
335 Pelman Street Dallas, TX 75224
4 Beds
3 Baths
2,123 SqFt
Key Details
Property Type Single Family Home
Sub Type Single Family Residence
Listing Status Sold
Purchase Type For Sale
Square Footage 2,123 sqft
Price per Sqft $221
Subdivision Beckleywood Add
MLS Listing ID 20470158
Sold Date 01/10/24
Style Contemporary/Modern,Craftsman,Other
Bedrooms 4
Full Baths 3
HOA Y/N None
Year Built 2023
Annual Tax Amount $1,500
Lot Size 0.363 Acres
Acres 0.363
Lot Dimensions 84x139
Property Description
WELCOME HOME! Absolutely Beautiful, Unique, MOVE-In Ready & Modern NEW Construction Home near Bishop Arts! Great Craftsmanship on this Fantastic Open Floor plan featuring 4 Bedrooms, 3 Luxurious Full Baths, 1 Living Area with wood burning fireplace perfect for the Holidays, 1 Dining, 1 Car Garage & more! Get ready to entertain Guests in your spacious & Elegant Gourmet Island Kitchen with Stunning White Quartz Counters. Primary Bedroom boasts a Luxurious & Spacious EnSuite Bath with Elegant Free Standing Tub is perfect for pampering. Gorgeous Luxury Vinyl Plank floors & 10 ft ceilings. Sip your morning coffee or favorite Wine on your large covered patio overlooking a Serene large backyard . Oversized corner Lot. No HOA dues. Conveniently located within 5 min of Downtown Dallas, Wynnewood Shopping Center, Dallas Zoo, future Southern Gateway Park & Bishop Arts. Easy access to I35S. Buyer & Buyer's Agent to verify all property info. Don't miss out, Send your offer Today!
Location
State TX
County Dallas
Direction From downtown Dallas, take I35S to Illinois, Take S Zang Blvd and W on Louisiana Ave to Pelman
Rooms
Dining Room 1
Interior
Interior Features Built-in Features, Chandelier, Eat-in Kitchen
Heating Central, Electric
Cooling Ceiling Fan(s), Central Air, Electric
Flooring Carpet, Ceramic Tile, Luxury Vinyl Plank
Fireplaces Number 1
Fireplaces Type Wood Burning
Equipment None
Appliance Dishwasher, Disposal, Electric Cooktop, Electric Oven, Microwave
Heat Source Central, Electric
Laundry Utility Room
Exterior
Exterior Feature Covered Patio/Porch
Garage Spaces 1.0
Fence Wood
Utilities Available Alley, City Sewer, City Water, Concrete, Curbs
Roof Type Composition
Total Parking Spaces 1
Garage Yes
Building
Lot Description Corner Lot
Story Two
Foundation Slab
Level or Stories Two
Structure Type Siding,Stucco
Schools
Elementary Schools Peeler
Middle Schools Greiner
High Schools Adamson
School District Dallas Isd
Others
Restrictions Unknown Encumbrance(s)
Ownership Springful Properties, LLC
Acceptable Financing Cash, Conventional, FHA, VA Loan
Listing Terms Cash, Conventional, FHA, VA Loan
Financing Conventional
Read Less
Want to know what your home might be worth? Contact us for a FREE valuation!

Our team is ready to help you sell your home for the highest possible price ASAP

©2025 North Texas Real Estate Information Systems.
Bought with Non-Mls Member • NON MLS
GET MORE INFORMATION





