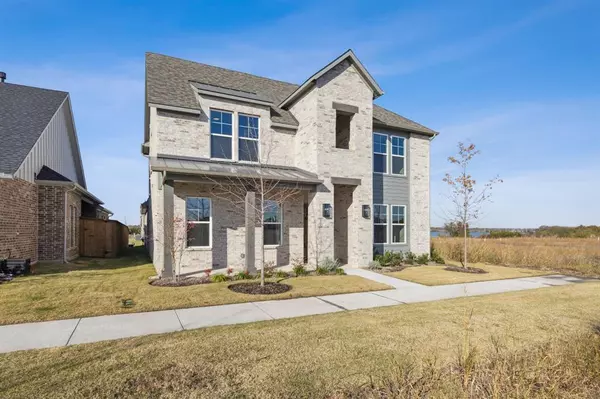$545,000
For more information regarding the value of a property, please contact us for a free consultation.
3710 Pilgrims Mews Rowlett, TX 75088
5 Beds
5 Baths
3,070 SqFt
Key Details
Property Type Single Family Home
Sub Type Single Family Residence
Listing Status Sold
Purchase Type For Sale
Square Footage 3,070 sqft
Price per Sqft $177
Subdivision Canterbury Cove
MLS Listing ID 20484687
Sold Date 01/11/24
Bedrooms 5
Full Baths 4
Half Baths 1
HOA Fees $65/mo
HOA Y/N Mandatory
Year Built 2023
Lot Size 5,749 Sqft
Acres 0.132
Property Description
3070 sf
5 bedroom, 4.5 baths, Open Kitchen, Great room, Dining, Study, Gameroom, 2 Car garage
YEAR END SAVING!!!
$10K FOR INTEREST RATE BUY DOWN!!!
HOME SALES PRICE HAS BEEN REDUCED TO CONTRACT FOR YEAR END SALE!!!
CALL BUILDER FOR INCENTIVE DETAILS!!!
New Lake Ray Hubbard community just minutes away from I-30 and George Bush Freeway. This gorgeous home will feature front porch and patio, the perfect setting near the lake. This home is uniquely built and one of its kind with custom features and interior designed. The community has walking trails and common area lake access. This community is close to lake activities and many local dining choices.
The Home Features Highlights of The Following Amenities:
Huge Front Porch
36 Gas Cooktop, Gas Fireplace, Gas Tankless Water Heater
Extra Large Shower In Master Bathroom
Stacked Cabinets In Kitchen with L.E.D. Lighting
Built In Termite-Pest Control and much more UPGRADES,
HOA $65 monthly
NO MUD, NO PID fees.
Location
State TX
County Dallas
Direction Directions: Take I-35E North, exit 418B for I-20 East, exit 480 onto LBJ freeway, exit 8B for I30 East, exit 64 to Dalrock Road, turn left onto Chiesa Road, destination is on your left
Rooms
Dining Room 1
Interior
Interior Features Built-in Features, Cable TV Available, Chandelier, Decorative Lighting, Double Vanity, Flat Screen Wiring, High Speed Internet Available, Kitchen Island, Open Floorplan, Pantry, Vaulted Ceiling(s), Walk-In Closet(s), Other, In-Law Suite Floorplan
Flooring Carpet, Ceramic Tile, Hardwood
Fireplaces Number 1
Fireplaces Type Gas
Appliance Built-in Gas Range, Gas Cooktop, Microwave
Laundry Electric Dryer Hookup, Utility Room, Full Size W/D Area, Washer Hookup
Exterior
Garage Spaces 2.0
Utilities Available City Sewer, City Water, Concrete, Curbs, Individual Gas Meter, Natural Gas Available
Roof Type Composition
Total Parking Spaces 2
Garage Yes
Building
Story Two
Foundation Slab
Level or Stories Two
Schools
Elementary Schools Choice Of School
Middle Schools Choice Of School
High Schools Choice Of School
School District Garland Isd
Others
Ownership Royalty Construction Group
Acceptable Financing Cash, Conventional, FHA, VA Loan
Listing Terms Cash, Conventional, FHA, VA Loan
Financing Conventional
Read Less
Want to know what your home might be worth? Contact us for a FREE valuation!

Our team is ready to help you sell your home for the highest possible price ASAP

©2024 North Texas Real Estate Information Systems.
Bought with Agent Noload • Bridge RETS IQ Test Office
GET MORE INFORMATION





