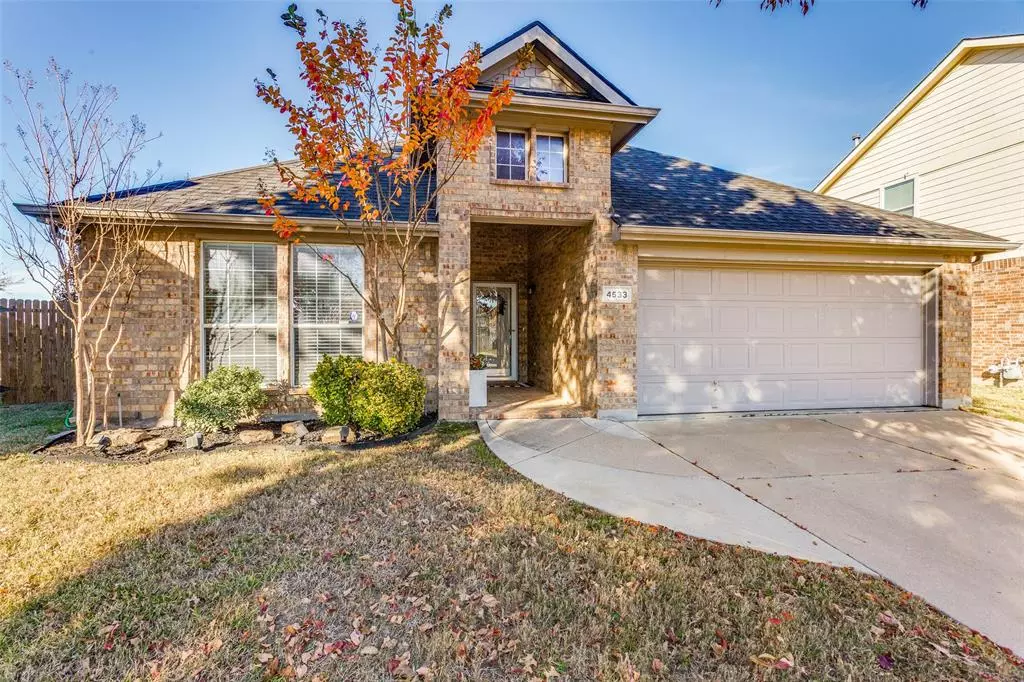$399,900
For more information regarding the value of a property, please contact us for a free consultation.
4533 Golden Yarrow Drive Fort Worth, TX 76244
3 Beds
2 Baths
2,090 SqFt
Key Details
Property Type Single Family Home
Sub Type Single Family Residence
Listing Status Sold
Purchase Type For Sale
Square Footage 2,090 sqft
Price per Sqft $191
Subdivision Villages Of Woodland Spgs W
MLS Listing ID 20491205
Sold Date 01/11/24
Style Modern Farmhouse,Traditional
Bedrooms 3
Full Baths 2
HOA Fees $35
HOA Y/N Mandatory
Year Built 2006
Annual Tax Amount $7,127
Lot Size 7,405 Sqft
Acres 0.17
Lot Dimensions 99x125
Property Description
Immaculate 3-bedroom home with designer touches throughout features open floorplan, decorative brick archways, shiplap walls and lots of custom built-ins! This one is a must see - set on HUGE interior lot with storage shed! Totally remodeled gourmet kitchen is a chefs dream, open to family room and features huge center island, granite, custom cabinets with soft close, dishwasher & stove. Recent updates include kitchen cabinets, beautiful wood look ceramic tile, new carpet, water heater, garage door opener and exterior paint and roof! Spa like master bath features separate tub and shower, large custom closet, vanity area, and beautiful built-ins add to the available storage. This gorgeous home has been well cared for and is located in an amazing community that offers pools, catch and release ponds, playgrounds, and a community center - all located in award winning Keller ISD!
Location
State TX
County Tarrant
Community Community Pool, Curbs, Greenbelt, Playground, Pool, Sidewalks
Direction Alta vista to Dwarf Nettle to Golden Yarrow
Rooms
Dining Room 2
Interior
Interior Features Built-in Features, Cable TV Available, Decorative Lighting, Flat Screen Wiring, High Speed Internet Available, Kitchen Island, Open Floorplan, Pantry, Walk-In Closet(s)
Heating Central, Fireplace(s)
Cooling Ceiling Fan(s), Central Air, Electric
Flooring Carpet, Ceramic Tile, Tile
Fireplaces Number 1
Fireplaces Type Electric
Appliance Dishwasher, Disposal, Electric Range, Microwave
Heat Source Central, Fireplace(s)
Laundry Utility Room, Full Size W/D Area
Exterior
Exterior Feature Covered Patio/Porch, Garden(s), Lighting, Private Yard, Storage
Garage Spaces 2.0
Fence Fenced, Wood
Community Features Community Pool, Curbs, Greenbelt, Playground, Pool, Sidewalks
Utilities Available Cable Available, City Sewer, City Water, Concrete, Curbs, Electricity Connected, Master Gas Meter, Master Water Meter, Sidewalk, Underground Utilities
Roof Type Composition
Total Parking Spaces 2
Garage Yes
Building
Lot Description Interior Lot, Landscaped, Level, Lrg. Backyard Grass, Sprinkler System, Subdivision
Story One
Foundation Slab
Level or Stories One
Structure Type Brick
Schools
Elementary Schools Caprock
Middle Schools Trinity Springs
High Schools Timber Creek
School District Keller Isd
Others
Ownership see tax
Acceptable Financing Cash, Conventional, FHA, VA Loan
Listing Terms Cash, Conventional, FHA, VA Loan
Financing Conventional
Read Less
Want to know what your home might be worth? Contact us for a FREE valuation!

Our team is ready to help you sell your home for the highest possible price ASAP

©2025 North Texas Real Estate Information Systems.
Bought with Stephanie Creem • Real Estate Diplomats
GET MORE INFORMATION





