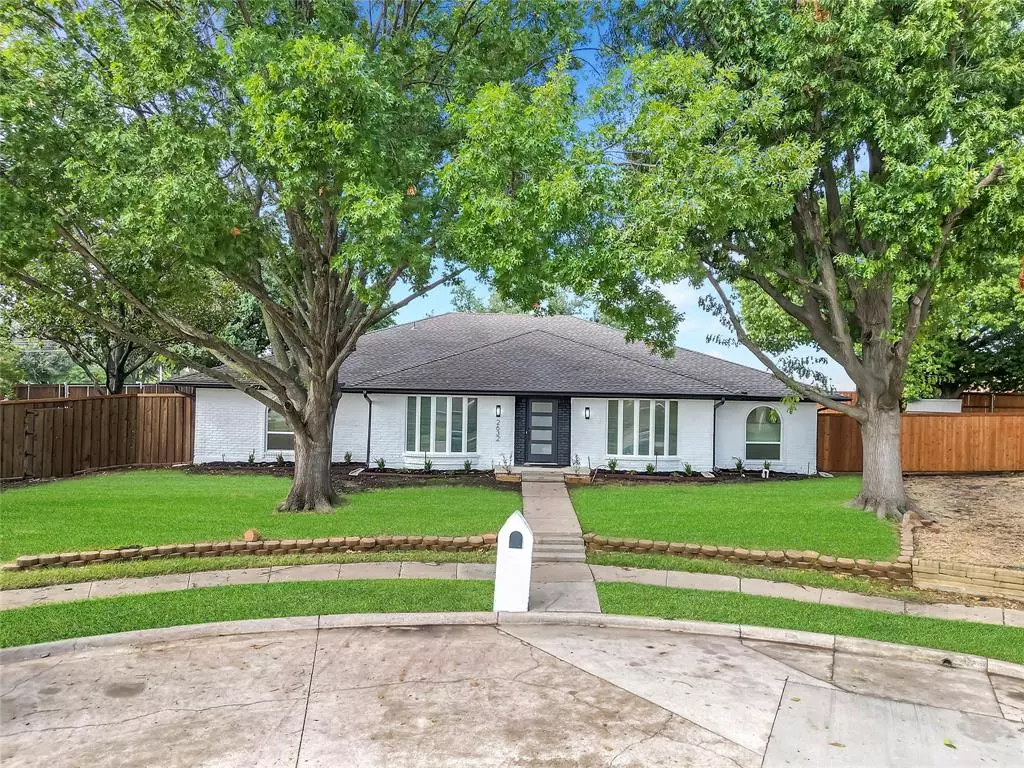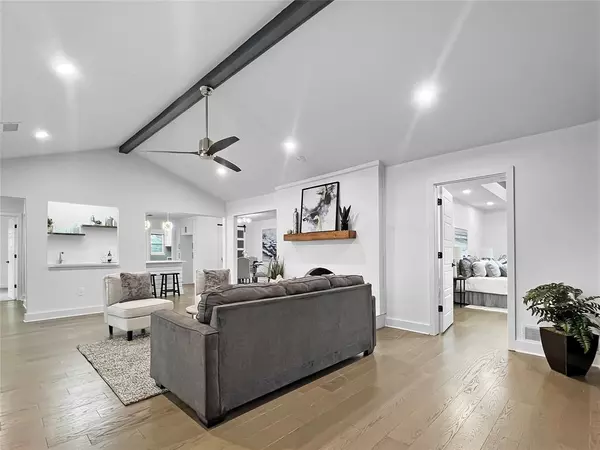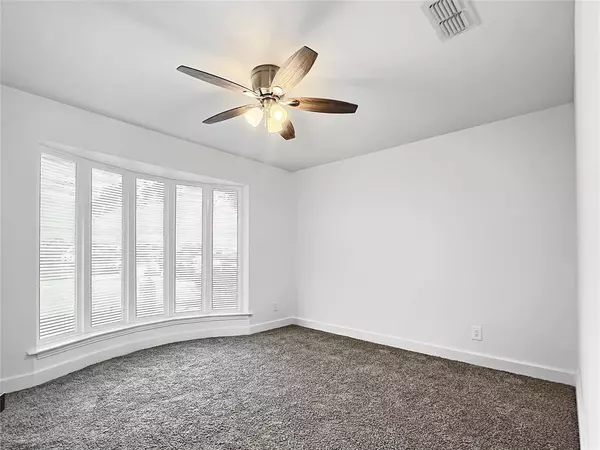$650,000
For more information regarding the value of a property, please contact us for a free consultation.
2632 Kimberly Court Plano, TX 75075
4 Beds
3 Baths
2,612 SqFt
Key Details
Property Type Single Family Home
Sub Type Single Family Residence
Listing Status Sold
Purchase Type For Sale
Square Footage 2,612 sqft
Price per Sqft $248
Subdivision Cloisters Four
MLS Listing ID 20424557
Sold Date 01/09/24
Style Traditional
Bedrooms 4
Full Baths 3
HOA Y/N None
Year Built 1973
Annual Tax Amount $6,315
Lot Size 0.410 Acres
Acres 0.41
Property Description
Plano ISD, STUNNING HOME with almost half-acre lot on a cul-de-sac and a sparkling pool, then this is your home. Beautifully landscaped as you enter this modern open concept home. The Bright foyer has a view of the sprawling Fireplace and tall windows providing lots of natural lighting. Kitchen has been transformed with custom cabinets, quartz counters, marble ceramic back splash, new appliances. Freshly painted inside and out, New complementary lighting throughout, 3 full bathrooms have been updated, New Engineer Hardwood floors, all plumbing replaced under home, an EV charger has been installed for an Electric car in garage, new windows, new interior and exterior doors. Large backyard is a true Oasis with a privacy fence, remote gate entry to the rear garage with driveway for at least 6 additional cars. Walk out from the Master bedroom or living room onto a covered patio and deck. Buyer and buyer's agent to confirm all information provided.
Location
State TX
County Collin
Direction The only way to arrive at the house is turn onto Stratford Dr, either northbound from 15th St or Southbound from West Park Blvd. Then turn onto Kimberly Court, and park at the very end of the cul-de-sac. With help of GPS, you can input the address of 2632 Kimberly Ct.
Rooms
Dining Room 1
Interior
Interior Features Built-in Wine Cooler, Granite Counters, Walk-In Closet(s), Wet Bar
Heating Central, Fireplace(s), Natural Gas
Cooling Ceiling Fan(s), Central Air
Fireplaces Number 1
Fireplaces Type Brick, Family Room, Gas, Stone
Appliance Dishwasher, Disposal, Gas Cooktop, Convection Oven, Double Oven, Vented Exhaust Fan
Heat Source Central, Fireplace(s), Natural Gas
Laundry Electric Dryer Hookup, Utility Room, Washer Hookup, On Site
Exterior
Exterior Feature Covered Patio/Porch, Rain Gutters, Lighting
Garage Spaces 2.0
Fence Back Yard, Gate, Wood
Pool Diving Board, In Ground, Outdoor Pool, Pump
Utilities Available Alley
Roof Type Shingle
Total Parking Spaces 2
Garage Yes
Private Pool 1
Building
Lot Description Cul-De-Sac, Landscaped, Many Trees, Sloped, Sprinkler System
Story One
Foundation Slab
Level or Stories One
Structure Type Brick
Schools
Elementary Schools Shepard
Middle Schools Wilson
High Schools Vines
School District Plano Isd
Others
Ownership C1 & C2 Homes, LLC
Acceptable Financing Cash, Conventional, FHA, VA Loan
Listing Terms Cash, Conventional, FHA, VA Loan
Financing Cash
Read Less
Want to know what your home might be worth? Contact us for a FREE valuation!

Our team is ready to help you sell your home for the highest possible price ASAP

©2024 North Texas Real Estate Information Systems.
Bought with Megan Thomas • Keller Williams Dallas Midtown
GET MORE INFORMATION





