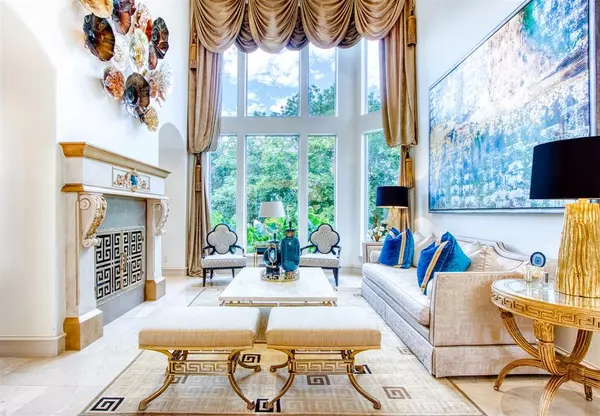$2,199,900
For more information regarding the value of a property, please contact us for a free consultation.
6525 Hidden Creek Court Plano, TX 75024
5 Beds
5 Baths
5,703 SqFt
Key Details
Property Type Single Family Home
Sub Type Single Family Residence
Listing Status Sold
Purchase Type For Sale
Square Footage 5,703 sqft
Price per Sqft $385
Subdivision Shoal Creek Ph I
MLS Listing ID 20429753
Sold Date 12/28/23
Style Mediterranean,Traditional
Bedrooms 5
Full Baths 4
Half Baths 1
HOA Fees $125/ann
HOA Y/N Mandatory
Year Built 1999
Annual Tax Amount $22,419
Lot Size 0.430 Acres
Acres 0.43
Property Description
Stunning Ventura custom home on .43AC lot on cul-de-sac in exclusive Shoal Creek. Luxury features and designer touches throughout all 5700 sqft of this property. Perfect entertainer's home boasts dramatic entry with dual staircases, chandelier, marble floors and charming bar along with multiple living areas. Kitchen is fully remodeled with new cabinets, SS appliances, designer backsplash, custom cooper hood and two sinks including a farmhouse sink. Enjoy the accessibility of 2 bedrooms on the first floor - guest room with ensuite & MIL suite offering a newly remodeled bathroom and private garage entry. Executive office with marble & wood inlaid floor also on first level. The second floor is home to a spacious primary suite with private balcony, 2 additional beds with jack 'n jill bath, media room & game room. Resort style living is the home's true gem with infinity pool, spa, bar cabana, water features, multilevel backyard with multiple patio areas all overlooking the pond. A must see!
Location
State TX
County Collin
Direction From Midway Road, turn on McKamy Trail. Right onto Fox Chase Lane which turns into Twin Oaks Drive. Turn right onto Hidden Creek Court. House is the last on the left in cul-de-sac.
Rooms
Dining Room 2
Interior
Interior Features Built-in Features, Cable TV Available, Chandelier, Decorative Lighting, Double Vanity, Eat-in Kitchen, Granite Counters, High Speed Internet Available, Kitchen Island, Multiple Staircases, Pantry, Walk-In Closet(s), Wet Bar, In-Law Suite Floorplan
Heating Central, Natural Gas, Zoned
Cooling Ceiling Fan(s), Central Air, Electric
Flooring Carpet, Marble, Tile, Wood
Fireplaces Number 2
Fireplaces Type Double Sided, Family Room, Gas Logs, Gas Starter, Living Room, See Through Fireplace
Equipment Home Theater, Irrigation Equipment
Appliance Built-in Refrigerator, Commercial Grade Vent, Dishwasher, Disposal, Electric Oven, Gas Cooktop, Gas Water Heater, Microwave, Double Oven, Plumbed For Gas in Kitchen, Refrigerator, Vented Exhaust Fan, Water Filter
Heat Source Central, Natural Gas, Zoned
Laundry Utility Room, Full Size W/D Area
Exterior
Exterior Feature Balcony, Covered Patio/Porch
Garage Spaces 4.0
Fence Wrought Iron
Pool In Ground, Infinity, Outdoor Pool, Pool/Spa Combo, Separate Spa/Hot Tub, Water Feature
Utilities Available Cable Available, City Sewer, City Water, Curbs, Sidewalk
Roof Type Composition
Total Parking Spaces 4
Garage Yes
Private Pool 1
Building
Lot Description Cul-De-Sac, Interior Lot, Landscaped, Many Trees, Sprinkler System, Subdivision
Story Two
Foundation Slab
Level or Stories Two
Structure Type Stucco
Schools
Elementary Schools Brinker
Middle Schools Renner
High Schools Shepton
School District Plano Isd
Others
Ownership See Tax Records
Acceptable Financing Cash, Conventional
Listing Terms Cash, Conventional
Financing Conventional
Read Less
Want to know what your home might be worth? Contact us for a FREE valuation!

Our team is ready to help you sell your home for the highest possible price ASAP

©2025 North Texas Real Estate Information Systems.
Bought with Lei Li • Tong-Parsons Realty
GET MORE INFORMATION





