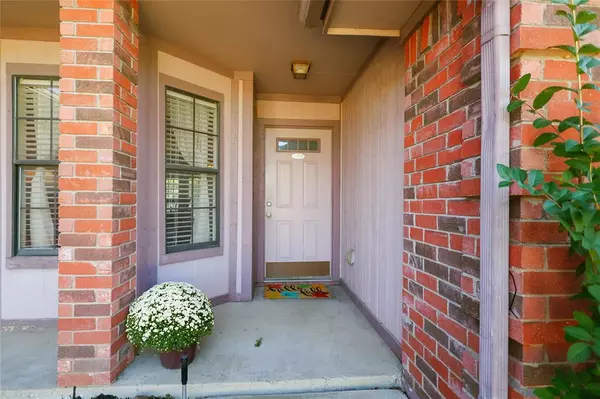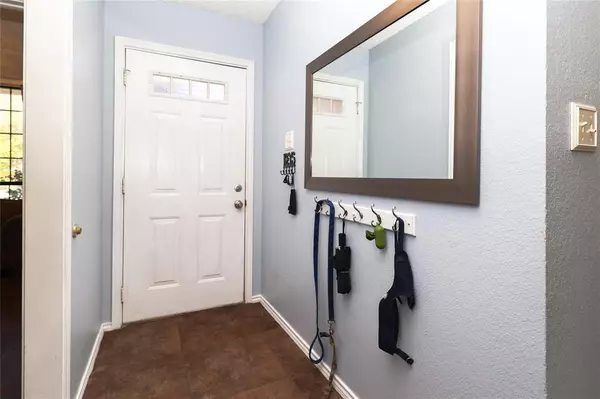$260,000
For more information regarding the value of a property, please contact us for a free consultation.
6328 N Park Drive Watauga, TX 76148
3 Beds
2 Baths
1,196 SqFt
Key Details
Property Type Single Family Home
Sub Type Single Family Residence
Listing Status Sold
Purchase Type For Sale
Square Footage 1,196 sqft
Price per Sqft $217
Subdivision Quail Meadows Estates
MLS Listing ID 20456350
Sold Date 12/27/23
Style Traditional
Bedrooms 3
Full Baths 2
HOA Y/N None
Year Built 1986
Annual Tax Amount $6,694
Lot Size 9,104 Sqft
Acres 0.209
Property Description
Seller is offering an interest rate buydown with acceptable offer. Want a lower interest rate, then assume our rate that's in the 4's. Call agent for details. Charming 3-Bedroom Home with Spacious Backyard.Welcome to this well maintained 3-bedroom, 2-bathroom home in the heart of Watauga, TX. Boasting a clean & well-cared-for interior, this property offers the perfect blend of comfort and convenience. As you step inside, you'll be greeted by a light-filled living area, perfect for relaxation & gatherings. 3 bedrooms provide plenty of space . Primary bedroom includes an en-suite bathroom for added privacy & convenience.One of the standout features of this home is the huge backyard, offering endless possibilities for outdoor fun and entertainment.
Location
State TX
County Tarrant
Community Curbs, Sidewalks
Direction Go Bursey Rd-West off Rufe Snow-turn south on Indian Springs to North Park.Turn right on North Park-go to house on leftside of street.
Rooms
Dining Room 1
Interior
Interior Features Cable TV Available, Eat-in Kitchen, High Speed Internet Available, Walk-In Closet(s)
Heating Fireplace(s), Natural Gas
Cooling Ceiling Fan(s), Central Air
Flooring Ceramic Tile
Fireplaces Number 1
Fireplaces Type Brick, Wood Burning
Appliance Dishwasher, Disposal, Electric Oven, Electric Range
Heat Source Fireplace(s), Natural Gas
Laundry Electric Dryer Hookup, Utility Room, Washer Hookup
Exterior
Garage Spaces 2.0
Fence Wood
Community Features Curbs, Sidewalks
Utilities Available Cable Available, City Sewer, City Water, Curbs, Sidewalk
Roof Type Composition
Total Parking Spaces 2
Garage Yes
Building
Lot Description Acreage, Few Trees, Interior Lot, Irregular Lot, Lrg. Backyard Grass, Sprinkler System, Subdivision
Story One
Foundation Slab
Level or Stories One
Structure Type Brick
Schools
Elementary Schools Whitleyrd
Middle Schools Indian Springs
High Schools Central
School District Keller Isd
Others
Ownership Fickling
Acceptable Financing Assumable, Cash, Conventional, FHA, VA Loan
Listing Terms Assumable, Cash, Conventional, FHA, VA Loan
Financing Conventional
Read Less
Want to know what your home might be worth? Contact us for a FREE valuation!

Our team is ready to help you sell your home for the highest possible price ASAP

©2025 North Texas Real Estate Information Systems.
Bought with Amanda Jones • Berkshire HathawayHS PenFed TX
GET MORE INFORMATION





