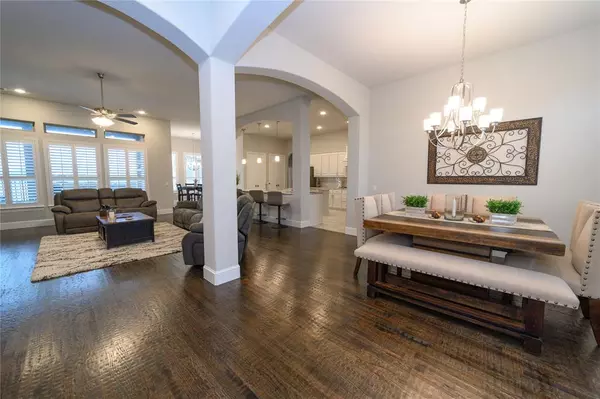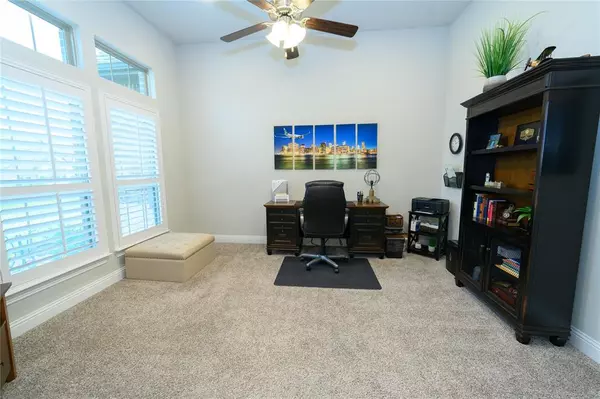$780,000
For more information regarding the value of a property, please contact us for a free consultation.
66 Daniel Drive Van Alstyne, TX 75495
4 Beds
3 Baths
2,888 SqFt
Key Details
Property Type Single Family Home
Sub Type Single Family Residence
Listing Status Sold
Purchase Type For Sale
Square Footage 2,888 sqft
Price per Sqft $270
Subdivision Chapel Creek Farms At Van Alstyne Phase Iii
MLS Listing ID 20455441
Sold Date 12/27/23
Bedrooms 4
Full Baths 3
HOA Fees $45
HOA Y/N Mandatory
Year Built 2022
Lot Size 1.016 Acres
Acres 1.0158
Property Description
Beautiful 4 BR 3 BA 3 Garage, less than two years old on an acre lot. This home has beautiful hand scraped board on board hardwood floors in the entry, fining, living, and master bedroom. The large kitchen open into a living areas that allows for great gathering and get togethers. Step outside to the large, covered patio with outdoor kitchen, that leads to the resort style outdoor living area, which has a beautiful pool, and covered cabana with a stone gas burning fireplace. There are plantation shutters throughout the house, and never worry about power failure with the 24kw Generac whole home generator. There is also approximately 1000 square feet of fenced in artificial grass for mud free rainy days.
Location
State TX
County Grayson
Direction From US 75 take the FM 121 & Van Alstyne Pkwy exit. Go East to Waco St. and turn north. Proceed to Old Hwy 6 and turn right. At the stop sign turn left and proceed to Daniel Dr.
Rooms
Dining Room 2
Interior
Interior Features Chandelier, Decorative Lighting, Double Vanity, Eat-in Kitchen, Granite Counters, High Speed Internet Available, Kitchen Island, Open Floorplan, Pantry, Sound System Wiring, Walk-In Closet(s)
Heating Central, Fireplace(s)
Cooling Ceiling Fan(s), Central Air
Flooring Carpet, Ceramic Tile, Wood
Fireplaces Number 2
Fireplaces Type Family Room, Gas Logs, Gas Starter, Outside, Stone
Equipment Generator, Irrigation Equipment
Appliance Dishwasher, Disposal, Electric Oven, Gas Cooktop, Microwave, Double Oven, Plumbed For Gas in Kitchen, Vented Exhaust Fan
Heat Source Central, Fireplace(s)
Laundry Electric Dryer Hookup, Full Size W/D Area, Washer Hookup
Exterior
Exterior Feature Attached Grill, Covered Patio/Porch, Gas Grill, Outdoor Kitchen, Outdoor Living Center
Garage Spaces 3.0
Fence Partial, Security
Pool Cabana, Fenced, Gunite, In Ground, Outdoor Pool, Pool Sweep, Private, Salt Water, Water Feature
Utilities Available Aerobic Septic, Cable Available, City Sewer, Electricity Connected, Individual Gas Meter, Individual Water Meter, Natural Gas Available, Outside City Limits, Septic
Roof Type Composition,Shingle
Total Parking Spaces 3
Garage Yes
Building
Lot Description Acreage, Lrg. Backyard Grass, Sprinkler System
Story One
Foundation Slab
Level or Stories One
Structure Type Brick
Schools
Elementary Schools Van Alstyne
High Schools Van Alstyne
School District Van Alstyne Isd
Others
Ownership John & Cindy Woodruff
Acceptable Financing Cash, Conventional
Listing Terms Cash, Conventional
Financing Conventional
Read Less
Want to know what your home might be worth? Contact us for a FREE valuation!

Our team is ready to help you sell your home for the highest possible price ASAP

©2025 North Texas Real Estate Information Systems.
Bought with Lisa Henry-Weaver • Coldwell Banker Apex, REALTORS
GET MORE INFORMATION





