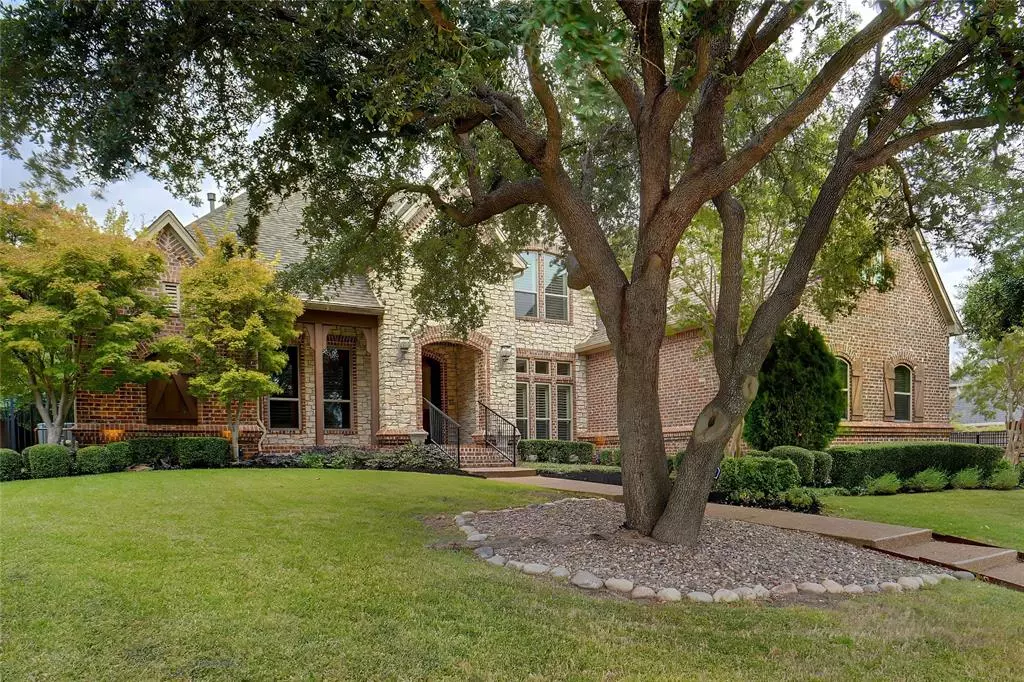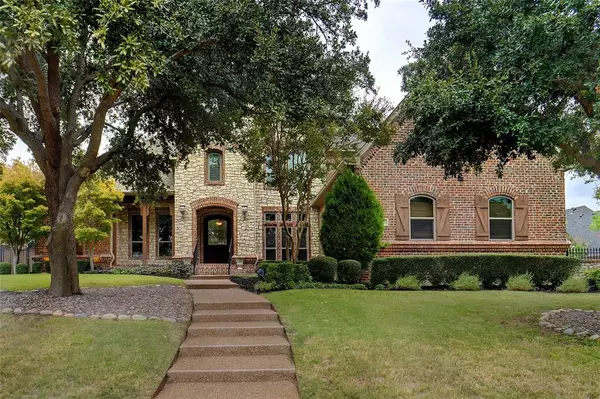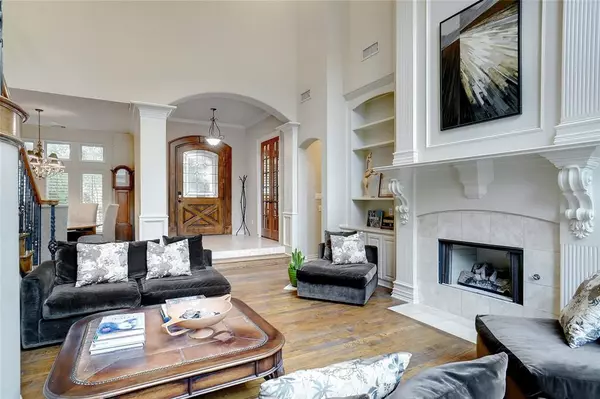$1,275,000
For more information regarding the value of a property, please contact us for a free consultation.
2108 Collins Path Colleyville, TX 76034
5 Beds
4 Baths
4,956 SqFt
Key Details
Property Type Single Family Home
Sub Type Single Family Residence
Listing Status Sold
Purchase Type For Sale
Square Footage 4,956 sqft
Price per Sqft $257
Subdivision Timarron Cascades At Timarron
MLS Listing ID 20451833
Sold Date 12/22/23
Style Traditional
Bedrooms 5
Full Baths 4
HOA Fees $108/ann
HOA Y/N Mandatory
Year Built 2001
Annual Tax Amount $19,574
Lot Size 0.390 Acres
Acres 0.39
Lot Dimensions 108x175x78x166
Property Description
Exquisite custom 2-story home in renowned Timarron Cascades in Colleyville offers a beautifully designed interior that boasts spacious rooms, open layout, wood shutters, multiple living & dining spaces, perfect for entertaining. Private study w gorgeous wood built-in cabinetry, desk, coffered ceiling & French doors for quiet workspace. 5th bedroom also makes great 2nd living or study. Gourmet kitchen boasts SS Jenn-Air 4 burner gas cooktop, convection double oven, instant hot water, island, WI & butler's pantry! Luxurious owner's suite has spacious jetted tub, separate shower & deep WI closet. Upstairs has 3 private bedrooms, 2 full baths & great game room, wet bar, 2 WI closets & extra TV space. Outdoor pool, spa, mature trees & pergola for relaxation. Easy access to Hwy 114, shops & dining! Students go to Grapevine-Colleyville ISD. Elegant home with abundant storage, great laundry room, oversized 3 car & 1 car garage. Community has tennis courts, ponds, walking trails & playgrounds!
Location
State TX
County Tarrant
Community Club House, Community Pool, Community Sprinkler, Curbs, Fishing, Fitness Center, Greenbelt, Jogging Path/Bike Path, Lake, Perimeter Fencing, Playground, Sidewalks, Tennis Court(S)
Direction From Colleyville Blvd, go west on John McCain Rd, take a right on Thames Trail, right on Collins Path to house on your left.
Rooms
Dining Room 2
Interior
Interior Features Built-in Features, Cable TV Available, Decorative Lighting, Granite Counters, High Speed Internet Available, Kitchen Island, Multiple Staircases, Open Floorplan, Paneling, Walk-In Closet(s), Wet Bar
Heating Central, Natural Gas
Cooling Ceiling Fan(s), Central Air, Electric
Flooring Carpet, Hardwood, Tile
Fireplaces Number 3
Fireplaces Type Decorative, Family Room, Gas, Gas Starter, Living Room, Master Bedroom, Stone
Equipment Intercom
Appliance Dishwasher, Disposal, Gas Cooktop, Gas Water Heater, Microwave, Convection Oven, Double Oven, Plumbed For Gas in Kitchen, Vented Exhaust Fan
Heat Source Central, Natural Gas
Laundry Electric Dryer Hookup, Utility Room, Full Size W/D Area, Washer Hookup
Exterior
Exterior Feature Covered Patio/Porch, Rain Gutters, Private Yard
Garage Spaces 4.0
Fence Back Yard, Fenced, Gate, Wood, Wrought Iron
Pool Gunite, In Ground, Outdoor Pool, Pool Sweep, Separate Spa/Hot Tub
Community Features Club House, Community Pool, Community Sprinkler, Curbs, Fishing, Fitness Center, Greenbelt, Jogging Path/Bike Path, Lake, Perimeter Fencing, Playground, Sidewalks, Tennis Court(s)
Utilities Available City Sewer, City Water, Concrete, Curbs, Individual Gas Meter, Sidewalk, Underground Utilities
Roof Type Composition
Total Parking Spaces 4
Garage Yes
Private Pool 1
Building
Lot Description Few Trees, Interior Lot, Landscaped, Sprinkler System, Subdivision
Story Two
Foundation Slab
Level or Stories Two
Structure Type Brick,Rock/Stone
Schools
Elementary Schools Colleyville
Middle Schools Cross Timbers
High Schools Grapevine
School District Grapevine-Colleyville Isd
Others
Ownership Laverna M Render
Acceptable Financing Cash, Conventional, FHA, VA Loan
Listing Terms Cash, Conventional, FHA, VA Loan
Financing Conventional
Special Listing Condition Deed Restrictions, Survey Available
Read Less
Want to know what your home might be worth? Contact us for a FREE valuation!

Our team is ready to help you sell your home for the highest possible price ASAP

©2024 North Texas Real Estate Information Systems.
Bought with Pam Poteete • Ebby Halliday, Realtors
GET MORE INFORMATION





