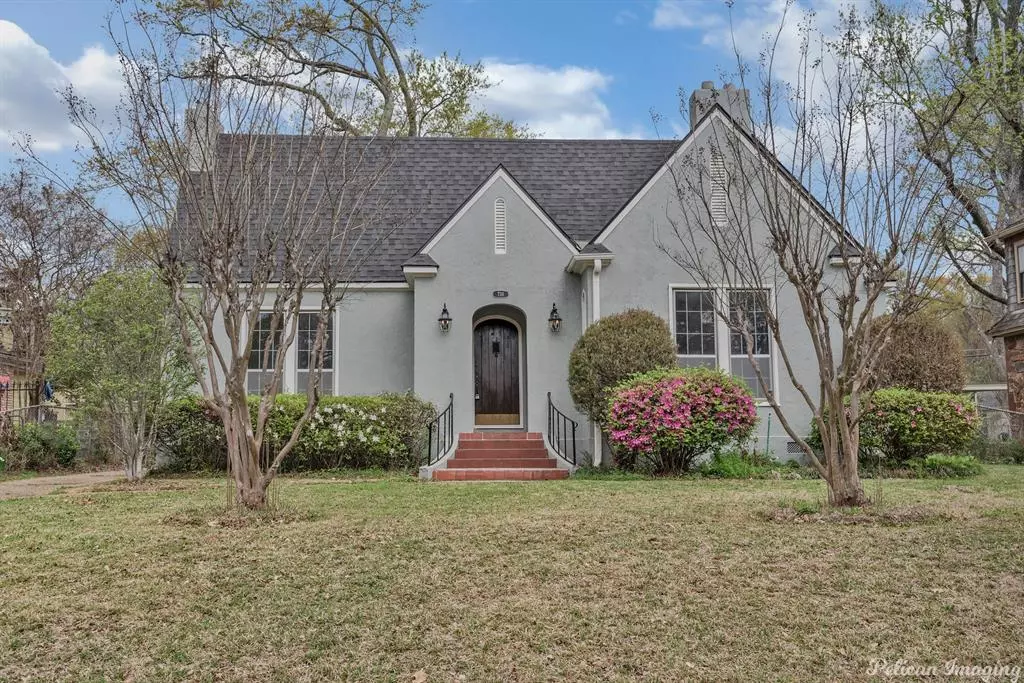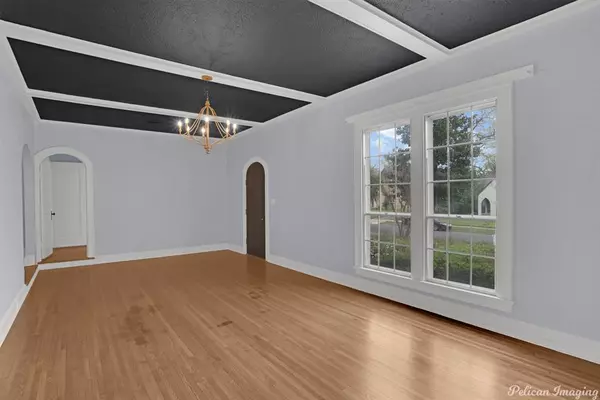$273,800
For more information regarding the value of a property, please contact us for a free consultation.
736 Elmwood Street Shreveport, LA 71104
3 Beds
3 Baths
2,300 SqFt
Key Details
Property Type Single Family Home
Sub Type Single Family Residence
Listing Status Sold
Purchase Type For Sale
Square Footage 2,300 sqft
Price per Sqft $119
Subdivision Glenwood Park Sub
MLS Listing ID 20264392
Sold Date 12/08/23
Bedrooms 3
Full Baths 2
Half Baths 1
HOA Y/N None
Year Built 1932
Annual Tax Amount $3,882
Lot Size 10,541 Sqft
Acres 0.242
Property Description
Completely remodeled South Highland showstopper!! This home is a 3 bedroom, 2.5 bath home that oozes charm: original white oak flooring, original hardware, stunning original antique chandelier, and architectural archways and beams. It is in the heart of Shreveport close to shopping and I-49 and just a few blocks from the Highland parade route.
This home has been entirely renovated with all new fresh surfaces. New exterior and interior paint, new roof 2022 on house and carport. NEW ELECTRICAL PANEL! Refinished hardwood floors, double paned windows for energy efficiency. New tile floors in den, kitchen, bathrooms and in closet.
The master bedroom has an ensuite with separate vanities, claw foot tub and large walk in closet. Large kitchen with granite countertops and tons of cabinets opening into the dining room allowing for great flow for entertaining. Fenced yard, carport, and storage.
OWNER AGENT
Square footage believed to be accurate but to be verified by buyer.
Location
State LA
County Caddo
Direction From Kings Hwy, go south on Line Avenue. Turn left on Elmwood. House will be on the left.
Rooms
Dining Room 1
Interior
Interior Features Cable TV Available, Chandelier, Decorative Lighting, Double Vanity, Eat-in Kitchen, Granite Counters, High Speed Internet Available, Open Floorplan, Wainscoting, Walk-In Closet(s)
Heating Central
Cooling Central Air
Flooring Ceramic Tile, Hardwood
Fireplaces Number 2
Fireplaces Type Decorative, Gas
Appliance Dishwasher, Disposal, Electric Oven, Electric Range, Gas Water Heater
Heat Source Central
Exterior
Exterior Feature Storage
Carport Spaces 2
Fence Chain Link
Utilities Available City Sewer, City Water
Roof Type Composition
Total Parking Spaces 2
Garage No
Building
Story One
Foundation Pillar/Post/Pier
Level or Stories One
Structure Type Stucco
Schools
Elementary Schools Caddo Isd Schools
Middle Schools Caddo Isd Schools
High Schools Caddo Isd Schools
School District Caddo Psb
Others
Ownership Owner
Financing Cash
Special Listing Condition Owner/ Agent
Read Less
Want to know what your home might be worth? Contact us for a FREE valuation!

Our team is ready to help you sell your home for the highest possible price ASAP

©2025 North Texas Real Estate Information Systems.
Bought with Sandra McKellar • Coldwell Banker Apex, REALTORS
GET MORE INFORMATION





