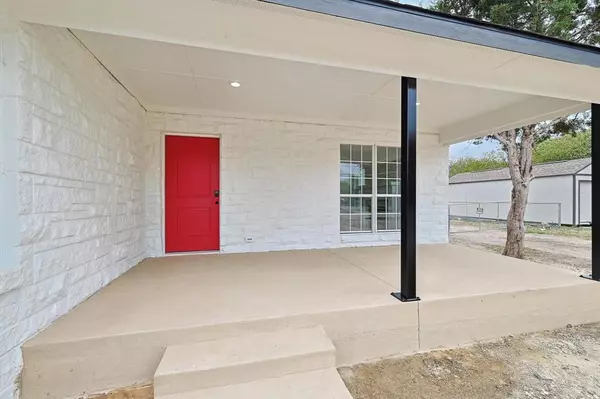$300,000
For more information regarding the value of a property, please contact us for a free consultation.
2534 Palo Alto Drive Dallas, TX 75241
3 Beds
2 Baths
1,912 SqFt
Key Details
Property Type Single Family Home
Sub Type Single Family Residence
Listing Status Sold
Purchase Type For Sale
Square Footage 1,912 sqft
Price per Sqft $156
Subdivision Alta Mesa Park
MLS Listing ID 20449341
Sold Date 12/08/23
Style Traditional
Bedrooms 3
Full Baths 2
HOA Y/N None
Year Built 1955
Annual Tax Amount $4,300
Lot Size 0.487 Acres
Acres 0.487
Property Description
This is a truly stunning home that has been fully renovated from top to bottom. There is more new housing materials than there are old. The extended front patio and walkway welcomes anyone entering inside. The wood burning fireplace is a beautiful center point in the front room. The kitchen is equipped with quartz countertops and custom shaker cabinets. With all new stainless steel appliances, your time in the kitchen will be a delight. The bedrooms are spacious including the primary bedroom with raised ceilings. Are you looking for energy efficiency? You'll get it with the newest energy efficiency in windows, insulation, water heater, and HVAC. Don't forget to step outside on your X-Large back patio and expansive back yard for all your entertaining needs or personal pleasure. Location, location, location is so close to the Interstate, you can be on your way before any traffic backs up. Schedule your showing today.
Location
State TX
County Dallas
Direction Utilizing GPS will be the most efficient way to the property. A yard sign is in out front.
Rooms
Dining Room 1
Interior
Interior Features Built-in Features, Double Vanity, Eat-in Kitchen, High Speed Internet Available, Kitchen Island, Open Floorplan, Vaulted Ceiling(s), Walk-In Closet(s)
Heating Electric, Fireplace(s)
Cooling Ceiling Fan(s), Central Air, Electric
Flooring Ceramic Tile, Laminate
Fireplaces Number 1
Fireplaces Type Wood Burning
Appliance Dishwasher, Electric Range, Electric Water Heater
Heat Source Electric, Fireplace(s)
Laundry Utility Room, Full Size W/D Area
Exterior
Exterior Feature Covered Patio/Porch
Carport Spaces 2
Fence Chain Link, Wood
Utilities Available All Weather Road, Cable Available, City Sewer, City Water, Curbs, Sidewalk
Roof Type Shingle
Total Parking Spaces 2
Garage No
Building
Lot Description Few Trees, Interior Lot, Landscaped, Lrg. Backyard Grass
Story One
Foundation Pillar/Post/Pier
Level or Stories One
Structure Type Siding,Stone Veneer
Schools
Elementary Schools Wilmerhutc
Middle Schools Kennedy
High Schools Wilmerhutc
School District Dallas Isd
Others
Restrictions Deed
Ownership Santiago Jimenez
Acceptable Financing Cash, Conventional, FHA, VA Loan
Listing Terms Cash, Conventional, FHA, VA Loan
Financing Conventional
Special Listing Condition Aerial Photo, Deed Restrictions
Read Less
Want to know what your home might be worth? Contact us for a FREE valuation!

Our team is ready to help you sell your home for the highest possible price ASAP

©2025 North Texas Real Estate Information Systems.
Bought with Joseph Bazan • Keller Williams Realty DPR
GET MORE INFORMATION





