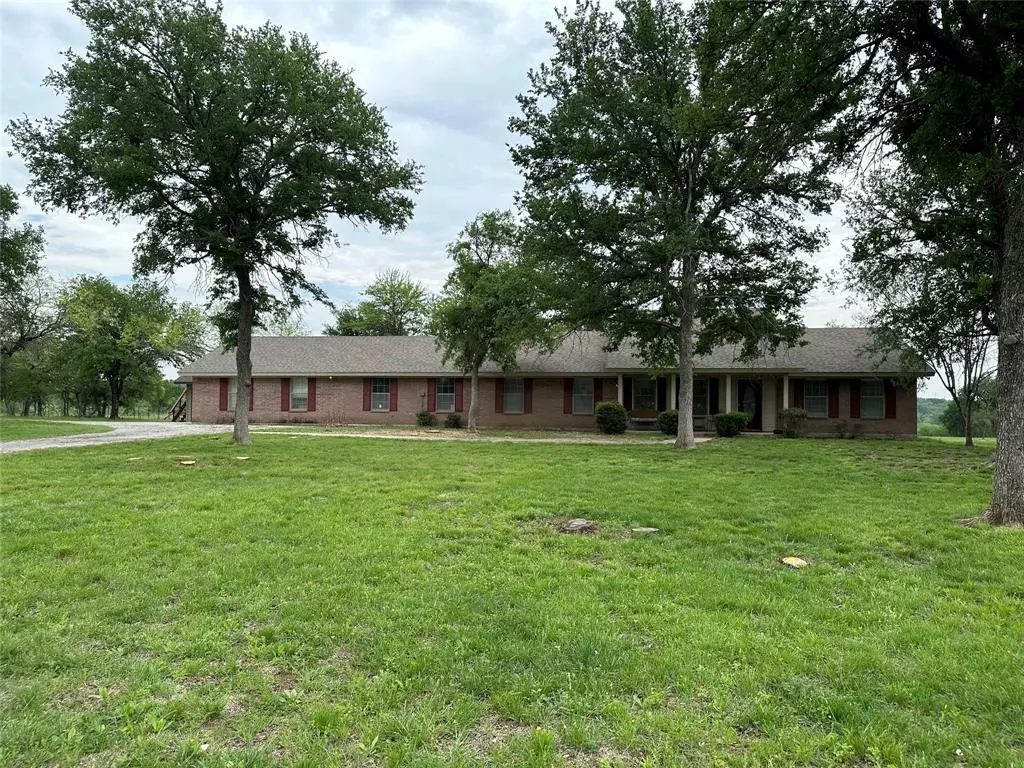$890,000
For more information regarding the value of a property, please contact us for a free consultation.
2007 Deepwater Road Brownwood, TX 76801
3 Beds
2 Baths
2,450 SqFt
Key Details
Property Type Single Family Home
Sub Type Single Family Residence
Listing Status Sold
Purchase Type For Sale
Square Footage 2,450 sqft
Price per Sqft $363
Subdivision Deepwater Estates
MLS Listing ID 20298100
Sold Date 12/08/23
Style Traditional
Bedrooms 3
Full Baths 2
HOA Fees $100/ann
HOA Y/N Mandatory
Year Built 1997
Annual Tax Amount $11,665
Lot Size 4.560 Acres
Acres 4.56
Property Description
This DEEPWATER ESTATES Lakefront Home is a rare find, situated on a sprawling 4.5 acre lot! Has a dock, ready for your boat, and a beautiful, well maintained custom home with approx. 2450sf. This three bedroom, two bath home features a freestanding fireplace in living room, a large dining room and a kitchen with granite countertops, with additional breakfast area. Primary bedroom has an attached on-suite, and walk in closet. There is a large game room, and an oversized 2 car garage. Separate utility room with washer and dryer. A sun room leads out to the beautiful outdoor living space that will take you down the tree covered path to the dock. There is also a separate bunk house with boat storage. This lake home is perfect for a simple quite sunset, or family fun & entertaining. New roof in May 2023. All appliances convey, including the refrigerator, washer & dryer. If you are looking for the true comfort of the lake lifestyle, this home is a must see! Watch the Virtual Tour Video!
Location
State TX
County Brown
Direction Call agent for code and directions.
Rooms
Dining Room 2
Interior
Interior Features Decorative Lighting, Double Vanity
Heating Central, Electric
Cooling Ceiling Fan(s), Central Air, Electric
Flooring Carpet, Laminate
Fireplaces Number 1
Fireplaces Type Brick, Living Room, Wood Burning
Appliance Dishwasher, Dryer, Electric Oven, Refrigerator, Washer, Water Purifier
Heat Source Central, Electric
Laundry Electric Dryer Hookup, Utility Room, Full Size W/D Area, Washer Hookup
Exterior
Exterior Feature Boat Slip, Dock
Garage Spaces 2.0
Fence Partial
Utilities Available Septic
Waterfront Description Dock – Covered,Lake Front,Water Board Authority – HOA
Roof Type Composition
Total Parking Spaces 2
Garage Yes
Building
Lot Description Lrg. Backyard Grass, Many Trees, Waterfront
Story One
Foundation Slab
Level or Stories One
Structure Type Brick
Schools
Elementary Schools May
Middle Schools May
High Schools May
School District May Isd
Others
Restrictions Deed
Ownership Myers Family Revocable Living Trust
Acceptable Financing Cash, Conventional, FHA, VA Loan
Listing Terms Cash, Conventional, FHA, VA Loan
Financing Cash
Special Listing Condition Aerial Photo, Deed Restrictions
Read Less
Want to know what your home might be worth? Contact us for a FREE valuation!

Our team is ready to help you sell your home for the highest possible price ASAP

©2024 North Texas Real Estate Information Systems.
Bought with Teresa Lee • Stephens Ranch Hand Real Estate
GET MORE INFORMATION





