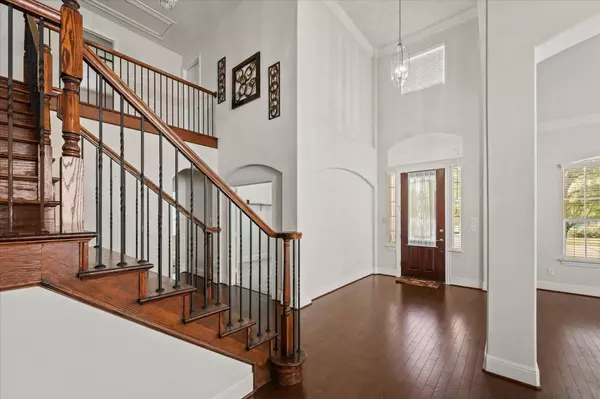$650,000
For more information regarding the value of a property, please contact us for a free consultation.
12488 Godfrey Drive Frisco, TX 75035
4 Beds
4 Baths
3,860 SqFt
Key Details
Property Type Single Family Home
Sub Type Single Family Residence
Listing Status Sold
Purchase Type For Sale
Square Footage 3,860 sqft
Price per Sqft $168
Subdivision Dominion At Panther Creek Ph Two
MLS Listing ID 20466370
Sold Date 12/07/23
Bedrooms 4
Full Baths 3
Half Baths 1
HOA Fees $45/ann
HOA Y/N Mandatory
Year Built 2010
Annual Tax Amount $9,588
Lot Size 7,840 Sqft
Acres 0.18
Property Description
Here's your opportunity to own a spacious Grand Home with an oversized garage and POOL, perfectly nestled within the desirable Dominion at Panther Creek! Stellar location near PGA in Frisco ISD. Elementary, multiple parks, and walking trails are just just steps away. Open floor plan with natural light that pours in through the large windows. Hardwood floors throughout main level including stairs adds a touch of elegance & durability. Offering not one but two flexible spaces (one upstairs and one down) allowing you to customize the layout to suit your needs. Whether you envision a home office, a cozy reading nook, or a playroom, these versatile rooms offer endless possibilities. Large downstairs primary suite with a sitting area and a closet granting access to the laundry room every home owner's dream! With just a touch of TLC, this grand home can be brought back to its pristine condition. Don't miss out on this incredible opportunity to make this house your forever home!
Location
State TX
County Collin
Community Community Pool, Curbs, Greenbelt, Jogging Path/Bike Path, Park, Playground, Pool, Sidewalks, Other
Direction Please use navigation system of choice.
Rooms
Dining Room 2
Interior
Interior Features Built-in Features, Cable TV Available, Decorative Lighting, Granite Counters, Loft, Open Floorplan, Pantry, Vaulted Ceiling(s), Walk-In Closet(s), Wired for Data
Heating Central, ENERGY STAR Qualified Equipment, ENERGY STAR/ACCA RSI Qualified Installation, Fireplace(s), Natural Gas
Cooling Ceiling Fan(s), Central Air, ENERGY STAR Qualified Equipment
Flooring Carpet, Ceramic Tile, Hardwood
Fireplaces Number 1
Fireplaces Type Gas
Equipment Home Theater, TV Antenna, None
Appliance Built-in Gas Range, Dishwasher, Disposal, Gas Cooktop, Gas Oven
Heat Source Central, ENERGY STAR Qualified Equipment, ENERGY STAR/ACCA RSI Qualified Installation, Fireplace(s), Natural Gas
Exterior
Exterior Feature Rain Gutters, Lighting, Private Yard
Garage Spaces 2.0
Fence Back Yard, Electric, Gate, High Fence, Wood
Pool In Ground, Outdoor Pool, Private
Community Features Community Pool, Curbs, Greenbelt, Jogging Path/Bike Path, Park, Playground, Pool, Sidewalks, Other
Utilities Available Alley, Cable Available, City Sewer, City Water, Concrete, Curbs, Electricity Available, Electricity Connected, Individual Gas Meter, Individual Water Meter, Natural Gas Available, Phone Available, Sidewalk, Underground Utilities
Roof Type Shingle
Garage Yes
Private Pool 1
Building
Lot Description Landscaped, Other, Subdivision
Story Two
Foundation Slab
Level or Stories Two
Structure Type Brick,Rock/Stone
Schools
Elementary Schools Tadlock
Middle Schools Maus
High Schools Memorial
School District Frisco Isd
Others
Ownership Eric Rathbun & Amy Rathbun
Financing Cash
Read Less
Want to know what your home might be worth? Contact us for a FREE valuation!

Our team is ready to help you sell your home for the highest possible price ASAP

©2025 North Texas Real Estate Information Systems.
Bought with Sadhana Yannamani • EXP REALTY
GET MORE INFORMATION





