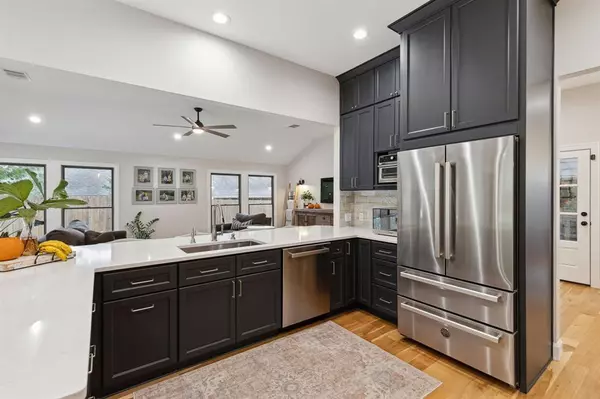$700,000
For more information regarding the value of a property, please contact us for a free consultation.
4001 Butler Court Colleyville, TX 76034
4 Beds
3 Baths
2,423 SqFt
Key Details
Property Type Single Family Home
Sub Type Single Family Residence
Listing Status Sold
Purchase Type For Sale
Square Footage 2,423 sqft
Price per Sqft $288
Subdivision Tara Plantation Add
MLS Listing ID 20446769
Sold Date 11/30/23
Style Contemporary/Modern,Mid-Century Modern
Bedrooms 4
Full Baths 3
HOA Fees $25/ann
HOA Y/N Voluntary
Year Built 1980
Annual Tax Amount $8,060
Lot Size 0.339 Acres
Acres 0.339
Property Description
Back on the market, buyer not being able to personally obtain homeowners insurance. Priced below recent appraisal!! One-level, 2423 SF home features 4 bdrms and 3 full baths. Its open layout seamlessly integrates a custom eat-in kitchen with high-end appliances, walk-in pantry, and an exquisite coffee bar illuminated by under-cabinet dimmable lighting. Revel in the luxury of hardwood white oak flooring and plush carpeting in 2 bedrooms, providing both durability and comfort. The house boasts all-new features, from a new kitchen, bathrooms, flooring, electrical, insulation to plumbing, doors, lighting and more. Experience abundant natural light throughout, floor-to-ceiling windows and vaulted ceilings. Indulge in custom-designed bathrooms and the convenience of surround sound speakers, both indoors and outdoors. Custom closet, offer tailored storage solutions. The garage features new sheetrock, a flat wall finish, epoxy flooring, and dual 220-volt plugs. Owner is listing agent!
Location
State TX
County Tarrant
Direction Online GPS
Rooms
Dining Room 2
Interior
Interior Features Cable TV Available, Decorative Lighting, Double Vanity, Eat-in Kitchen, Flat Screen Wiring, Open Floorplan, Pantry, Sound System Wiring, Vaulted Ceiling(s), Walk-In Closet(s)
Heating Central, Natural Gas
Cooling Central Air, Gas
Flooring Carpet, Hardwood, Tile
Appliance Commercial Grade Range, Commercial Grade Vent, Dishwasher, Disposal, Gas Oven, Gas Range, Gas Water Heater, Convection Oven
Heat Source Central, Natural Gas
Laundry Electric Dryer Hookup, Gas Dryer Hookup, In Kitchen, Full Size W/D Area, Washer Hookup
Exterior
Exterior Feature Covered Patio/Porch, Rain Gutters, Lighting
Garage Spaces 3.0
Fence Back Yard, Fenced, Wood
Utilities Available City Sewer
Roof Type Composition
Total Parking Spaces 3
Garage Yes
Building
Lot Description Cul-De-Sac, Sprinkler System, Subdivision
Story One
Foundation Slab
Level or Stories One
Structure Type Brick,Siding
Schools
Elementary Schools Bedfordhei
High Schools Bell
School District Hurst-Euless-Bedford Isd
Others
Financing Conventional
Read Less
Want to know what your home might be worth? Contact us for a FREE valuation!

Our team is ready to help you sell your home for the highest possible price ASAP

©2024 North Texas Real Estate Information Systems.
Bought with Sha Hair • Sophie Tel Diaz Real Estate
GET MORE INFORMATION





