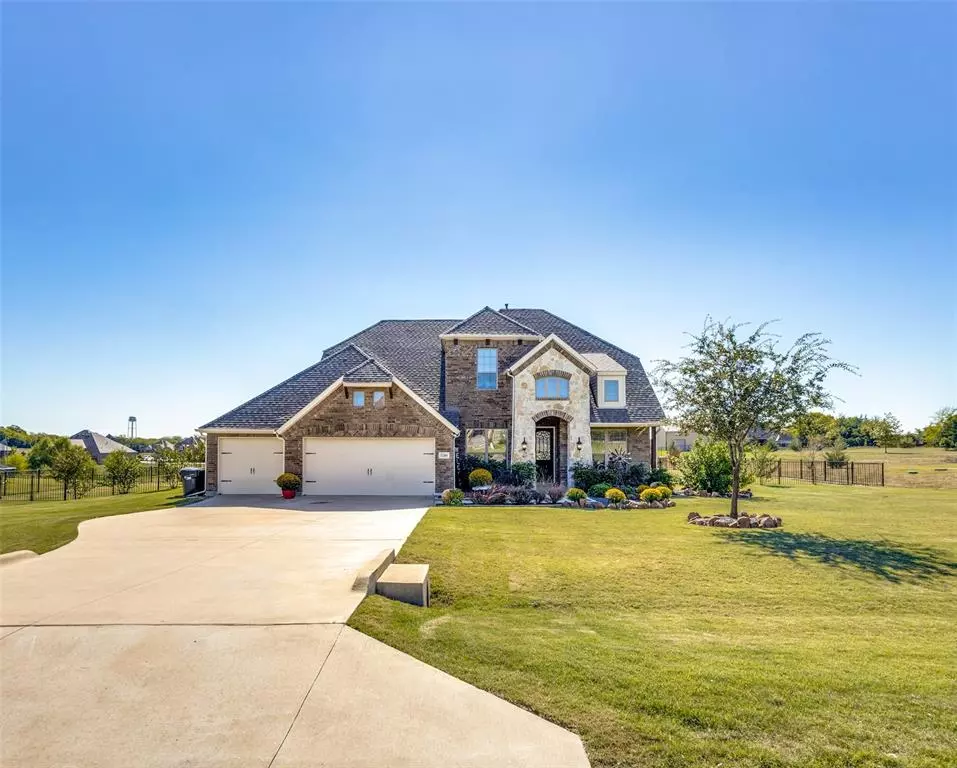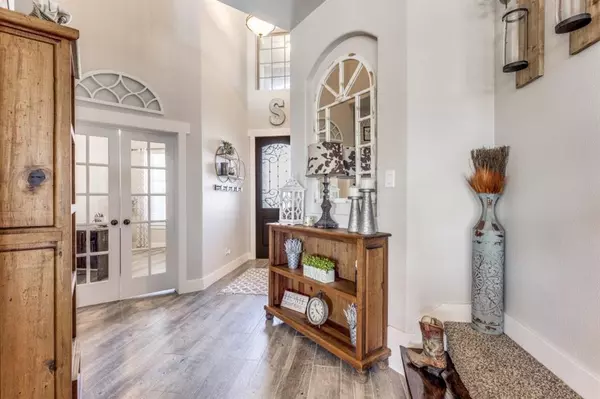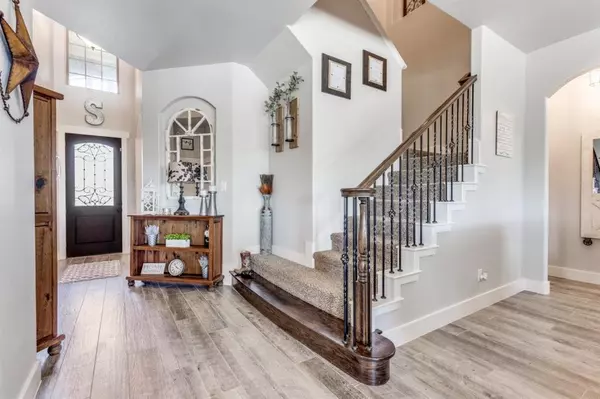$759,900
For more information regarding the value of a property, please contact us for a free consultation.
5200 Trail House Way Mckinney, TX 75071
4 Beds
3 Baths
3,049 SqFt
Key Details
Property Type Single Family Home
Sub Type Single Family Residence
Listing Status Sold
Purchase Type For Sale
Square Footage 3,049 sqft
Price per Sqft $249
Subdivision Hunter Lakes
MLS Listing ID 20468587
Sold Date 12/04/23
Style Traditional
Bedrooms 4
Full Baths 2
Half Baths 1
HOA Fees $41/ann
HOA Y/N Mandatory
Year Built 2017
Annual Tax Amount $7,958
Lot Size 1.010 Acres
Acres 1.01
Property Description
Don't miss out on this gorgeous home in the beautiful Hunter's Lake subdivision. Sitting on a meticulously landscaped 1.01 acre lot this home is located in the sought after Melissa ISD. More than $200k in upgrades! Including a custom gunite pool and hot tub combo, large covered patio, oversized kitchen island, custom-built cabinets and much more. You will be greeted with soaring ceilings as you walk into the beautiful open floor plan. The kitchen boasts quartz countertops, oversized island, coffee bar, gas range and walk-in pantry. The luxurious master bathroom features herringbone tile floors, double sinks, shiplap walls, carrera shower floor with double shower heads. Upstairs you will find a large game room, media room and 3 bedrooms. Step outside to your backyard oasis! The large covered patio overlooks the tranquil pool and hot tub. Sit out by the fire pit and enjoy the peaceful evenings. This one checks all the boxes!
Location
State TX
County Collin
Community Lake
Direction From TX-121 in Melissa, head east on E Melissa Rd. Then right onto Milrany Ln. Then go left onto CR 412. Then right onto CR 469. Then right onto Browning Dr, then first right onto Ruger Ln, then first left onto Nighthawk then right on Trail House Way.
Rooms
Dining Room 2
Interior
Interior Features Decorative Lighting, Double Vanity, High Speed Internet Available, Kitchen Island, Open Floorplan, Pantry, Vaulted Ceiling(s), Walk-In Closet(s), Other
Heating Fireplace(s), Propane
Cooling Ceiling Fan(s), Electric
Flooring Carpet, Ceramic Tile
Fireplaces Number 1
Fireplaces Type Decorative, Propane
Appliance Dishwasher, Disposal, Gas Cooktop, Gas Oven, Microwave, Tankless Water Heater
Heat Source Fireplace(s), Propane
Laundry Electric Dryer Hookup, Washer Hookup
Exterior
Exterior Feature Covered Patio/Porch
Garage Spaces 3.0
Fence Wrought Iron
Pool Gunite, Pool/Spa Combo
Community Features Lake
Utilities Available Aerobic Septic, Cable Available, City Water, Concrete, Curbs, Electricity Available, Individual Gas Meter, Individual Water Meter, Propane
Roof Type Composition
Total Parking Spaces 3
Garage Yes
Private Pool 1
Building
Lot Description Acreage, Landscaped, Sprinkler System, Subdivision
Story Two
Foundation Slab
Level or Stories Two
Structure Type Brick,Rock/Stone,Siding
Schools
Elementary Schools Sumeer
Middle Schools Melissa
High Schools Melissa
School District Melissa Isd
Others
Ownership Daryl and Laurie Schafer
Acceptable Financing Cash, Conventional, FHA, VA Loan
Listing Terms Cash, Conventional, FHA, VA Loan
Financing Conventional
Special Listing Condition Aerial Photo
Read Less
Want to know what your home might be worth? Contact us for a FREE valuation!

Our team is ready to help you sell your home for the highest possible price ASAP

©2025 North Texas Real Estate Information Systems.
Bought with Tina Berg • Keller Williams Lonestar DFW
GET MORE INFORMATION





