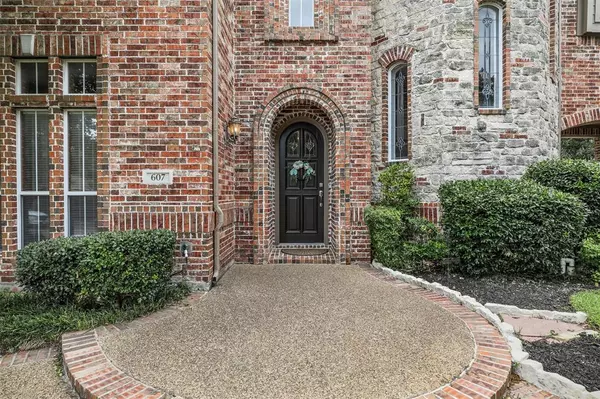$850,000
For more information regarding the value of a property, please contact us for a free consultation.
607 Granbury Drive Allen, TX 75013
5 Beds
4 Baths
3,451 SqFt
Key Details
Property Type Single Family Home
Sub Type Single Family Residence
Listing Status Sold
Purchase Type For Sale
Square Footage 3,451 sqft
Price per Sqft $246
Subdivision Twin Creeks Ph Iv B
MLS Listing ID 20426945
Sold Date 11/30/23
Style Traditional
Bedrooms 5
Full Baths 4
HOA Fees $30
HOA Y/N Mandatory
Year Built 1999
Annual Tax Amount $12,606
Lot Size 10,018 Sqft
Acres 0.23
Property Description
Welcome to the luxurious dream home in Twin Creeks! You're greeted by soaring ceilings and an elegant curved staircase, setting the tone for an extraordinary experience. This impeccably designed home features unique architectural moldings, five spacious bathrooms, two dining areas, and three living spaces. A stunning Porte-Cochere shelters a three-car garage, combining elegance and convenience. The chef's kitchen boasts white quartz countertops, ample cabinet space, and a substantial island for entertaining. Upstairs, find a well-appointed media room, two bedrooms with a Jack and Jill bathroom, and a third bedroom with a private full bathroom. The exterior showcases a stunning pool, spa, and custom landscaping. Enjoy Twin Creeks amenities like a lake, walking trails, communal pool, tennis courts, and proximity to golf courses and dining options. New carpet will be installed before closing, ensuring this home is ready for you! NEW ROOF INSTALLED 09-2023
Location
State TX
County Collin
Direction See GPS
Rooms
Dining Room 2
Interior
Interior Features Cable TV Available, Decorative Lighting, High Speed Internet Available, Kitchen Island, Natural Woodwork, Open Floorplan, Pantry, Vaulted Ceiling(s), Walk-In Closet(s)
Heating Central, Fireplace(s)
Cooling Central Air
Flooring Carpet, Ceramic Tile, Wood
Fireplaces Number 1
Fireplaces Type Gas
Appliance Dishwasher, Disposal, Microwave, Double Oven
Heat Source Central, Fireplace(s)
Laundry Electric Dryer Hookup, Utility Room, Washer Hookup
Exterior
Garage Spaces 3.0
Fence Wood
Pool Gunite, In Ground, Pool/Spa Combo, Water Feature, Waterfall
Utilities Available City Sewer, City Water, Concrete, Curbs, Electricity Available, Individual Gas Meter
Roof Type Composition
Total Parking Spaces 3
Garage Yes
Private Pool 1
Building
Lot Description Acreage
Story Two
Foundation Slab
Level or Stories Two
Structure Type Rock/Stone
Schools
Elementary Schools Boon
Middle Schools Ereckson
High Schools Allen
School District Allen Isd
Others
Ownership See Tax records
Acceptable Financing Cash, Conventional, VA Loan
Listing Terms Cash, Conventional, VA Loan
Financing Conventional
Read Less
Want to know what your home might be worth? Contact us for a FREE valuation!

Our team is ready to help you sell your home for the highest possible price ASAP

©2025 North Texas Real Estate Information Systems.
Bought with Non-Mls Member • NON MLS
GET MORE INFORMATION





