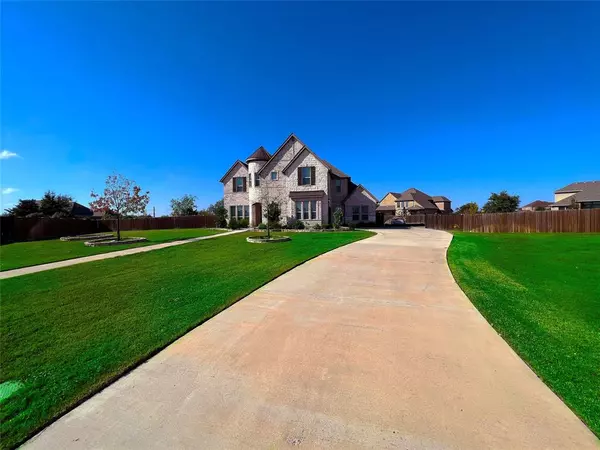$799,999
For more information regarding the value of a property, please contact us for a free consultation.
279 Shallow Brook Drive Sunnyvale, TX 75182
4 Beds
5 Baths
3,897 SqFt
Key Details
Property Type Single Family Home
Sub Type Single Family Residence
Listing Status Sold
Purchase Type For Sale
Square Footage 3,897 sqft
Price per Sqft $205
Subdivision Stoney Crk Ph 2G
MLS Listing ID 20471472
Sold Date 12/01/23
Style Traditional
Bedrooms 4
Full Baths 4
Half Baths 1
HOA Fees $79/ann
HOA Y/N Mandatory
Year Built 2017
Annual Tax Amount $15,848
Lot Size 0.726 Acres
Acres 0.726
Property Description
This stunning custom-built residence is situated on a prime homesite and meticulously cared for by its original owners. Located just 20 minutes from Downtown Dallas, it offers the perfect blend of Sunnyvale's natural beauty and urban conveniences. This property features 3897 square feet of space, including 4 bedrooms, 4.5 bathrooms, walk-in closets, elegant vaulted ceilings, hardwood floors, charming decorative shutters, unique custom light fixtures, and a 2-car garage with ample storage, extra long driveway on oversized lot. With its versatile floor plan, it's ideal for entertaining and accommodates multi-generational families seeking both space and privacy. A must-see home!
Location
State TX
County Dallas
Community Club House, Community Pool, Community Sprinkler, Park, Perimeter Fencing, Playground, Sidewalks
Direction From HWY 80, North on Collins Rd, Left on Redstone quick left on Benwick Dr, Left on Hidden Rock Rd. Home at end of cul-de-sac.
Rooms
Dining Room 2
Interior
Interior Features Cable TV Available, Chandelier, Decorative Lighting, Double Vanity, Eat-in Kitchen, Flat Screen Wiring, Granite Counters, High Speed Internet Available, Kitchen Island, Natural Woodwork, Open Floorplan, Pantry, Sound System Wiring, Vaulted Ceiling(s), Walk-In Closet(s), Wired for Data, In-Law Suite Floorplan
Heating Central
Cooling Ceiling Fan(s), Central Air
Flooring Hardwood, Tile, Wood
Fireplaces Number 1
Fireplaces Type Living Room, Wood Burning
Equipment Home Theater
Appliance Dishwasher, Disposal, Gas Oven, Ice Maker, Refrigerator
Heat Source Central
Laundry Electric Dryer Hookup, Gas Dryer Hookup, Full Size W/D Area, Washer Hookup
Exterior
Garage Spaces 2.0
Fence Back Yard, Wood, Wrought Iron
Community Features Club House, Community Pool, Community Sprinkler, Park, Perimeter Fencing, Playground, Sidewalks
Utilities Available Cable Available, City Sewer, City Water, Electricity Available, Natural Gas Available
Roof Type Metal,Shingle
Total Parking Spaces 2
Garage Yes
Building
Story Two
Foundation Slab
Level or Stories Two
Structure Type Brick
Schools
Elementary Schools Sunnyvale
Middle Schools Sunnyvale
High Schools Sunnyvale
School District Sunnyvale Isd
Others
Ownership See agent
Financing Assumed
Read Less
Want to know what your home might be worth? Contact us for a FREE valuation!

Our team is ready to help you sell your home for the highest possible price ASAP

©2025 North Texas Real Estate Information Systems.
Bought with Ben Wright • Coldwell Banker Apex, REALTORS
GET MORE INFORMATION





