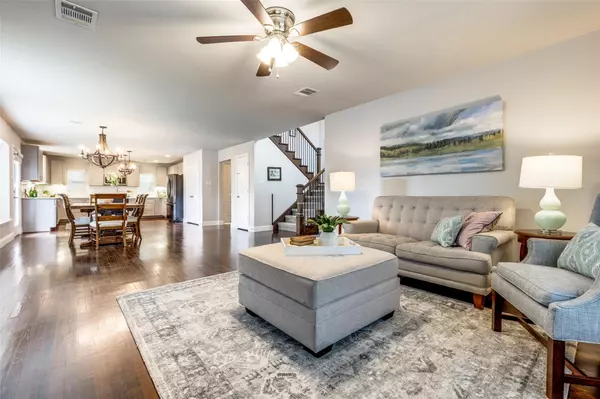$575,000
For more information regarding the value of a property, please contact us for a free consultation.
804 Barnes Street Mckinney, TX 75069
4 Beds
3 Baths
2,540 SqFt
Key Details
Property Type Single Family Home
Sub Type Single Family Residence
Listing Status Sold
Purchase Type For Sale
Square Footage 2,540 sqft
Price per Sqft $226
Subdivision F M Hill Rev Add
MLS Listing ID 20457746
Sold Date 11/30/23
Style Traditional
Bedrooms 4
Full Baths 2
Half Baths 1
HOA Y/N None
Year Built 1960
Annual Tax Amount $10,485
Lot Size 7,230 Sqft
Acres 0.166
Property Description
This home in the desirable McKinney Historic District has timeless charm and is completely updated for your modern lifestyle. Light and airy interior features gorgeous wood floors in the open-concept living, dining and kitchen areas, perfect for entertaining. Cooking is a joy in the sunny kitchen with three windows, quartz counters, elegant lighting, soft-close drawers, miles of storage, stainless appliances, subway backsplash and generous island with breakfast bar. Spacious laundry room makes chores easier. Step out the patio door to a picturesque backyard with custom, paved patio for outdoor dining, grassy yard for play and plenty of privacy and shade. Downstairs master suite has a magazine-worthy bath with separate vanities, freestanding soaking tub, and oversized shower. Upstairs set for family, guests, or working from home with a game room, oversized bath with dual sinks, and 3 more bedrooms. Make this home in the Brown Signs yours to enjoy the relaxed downtown McKinney lifestyle!
Location
State TX
County Collin
Direction Take Hwy 75 - exit 39 to Rockhill Rd and turn right. Continue to Graves St. Turn right onto W. Lee St to W. Pine St. Turn right onto Barnes St. Property will be on your right.
Rooms
Dining Room 1
Interior
Interior Features Built-in Features, Cable TV Available, Chandelier, Decorative Lighting, Eat-in Kitchen, Granite Counters, High Speed Internet Available, Kitchen Island, Natural Woodwork, Open Floorplan, Pantry, Walk-In Closet(s)
Heating Central, Natural Gas
Cooling Central Air, Electric
Flooring Carpet, Tile, Wood
Appliance Dishwasher, Disposal, Gas Oven, Gas Range, Microwave, Plumbed For Gas in Kitchen, Vented Exhaust Fan
Heat Source Central, Natural Gas
Laundry Electric Dryer Hookup, Utility Room, Full Size W/D Area, Washer Hookup
Exterior
Exterior Feature Rain Gutters, Private Yard
Garage Spaces 2.0
Fence Back Yard, Privacy, Wood
Utilities Available City Sewer, City Water, Concrete, Curbs, Electricity Connected, Individual Gas Meter, Overhead Utilities, Sidewalk
Roof Type Composition,Shingle
Total Parking Spaces 2
Garage Yes
Building
Lot Description Corner Lot, Few Trees, Interior Lot, Sprinkler System, Subdivision
Story Two
Foundation Pillar/Post/Pier
Level or Stories Two
Schools
Elementary Schools Malvern
Middle Schools Dr Jack Cockrill
High Schools Mckinney
School District Mckinney Isd
Others
Acceptable Financing Cash, Conventional, FHA, VA Loan
Listing Terms Cash, Conventional, FHA, VA Loan
Financing VA
Special Listing Condition Survey Available
Read Less
Want to know what your home might be worth? Contact us for a FREE valuation!

Our team is ready to help you sell your home for the highest possible price ASAP

©2024 North Texas Real Estate Information Systems.
Bought with Meredith Bjorck • Allie Beth Allman & Assoc.
GET MORE INFORMATION





