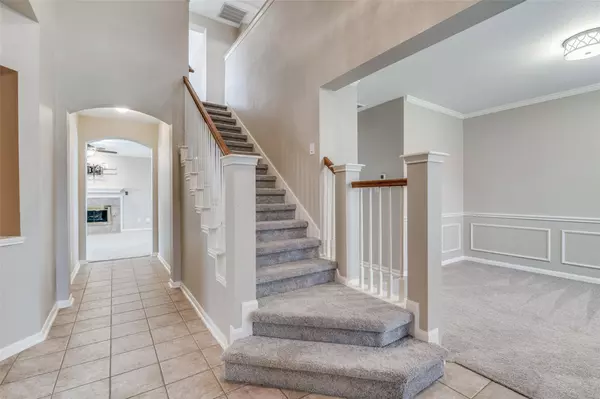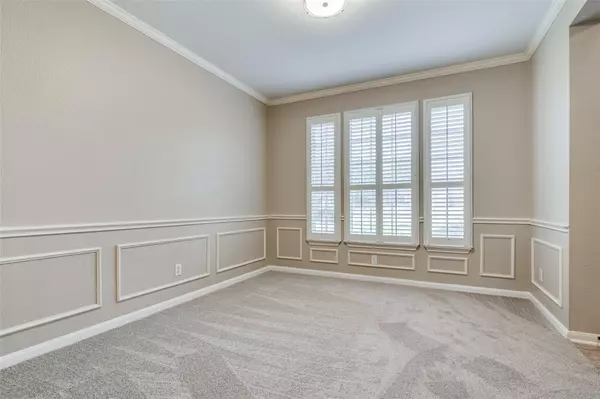$529,900
For more information regarding the value of a property, please contact us for a free consultation.
4548 Highridge Drive The Colony, TX 75056
4 Beds
3 Baths
2,858 SqFt
Key Details
Property Type Single Family Home
Sub Type Single Family Residence
Listing Status Sold
Purchase Type For Sale
Square Footage 2,858 sqft
Price per Sqft $185
Subdivision Ridgepointe Ph 2-B
MLS Listing ID 20434136
Sold Date 11/22/23
Style Traditional
Bedrooms 4
Full Baths 2
Half Baths 1
HOA Y/N None
Year Built 1997
Annual Tax Amount $8,531
Lot Size 6,098 Sqft
Acres 0.14
Lot Dimensions TBD
Property Description
Beautifully Updated Traditional w*Soft Paints, Fresh Carpets & Plantation Shutters Throughout*Soaring Entry and Elegant Formal Dining*Generous Family Room w*Crown Moldings, Fireplace w*Gas Logs and Flat Screen TV Mount*Professionally Remodeled Kitchen w* Tall Maple Cabinets, Uppers w*Decorative Glass Fronts, Soft Close Drawers, Stainless Double Ovens, Gas Cooktop, Granite Countertops, Stone Backsplash, Breakfast Bar, Pantry and HUGE Utility Room with Storage* 2nd Living Room Downstairs Could Make Great Office, Exercise or Flex Space* Private Master Suite w*Remodeled Bath, Oversized Walk In Shower, Granite Vanity and Designer Fixtures* Large Gameroom and Spacious Secondary Bedrooms all w*Plantation Shutters and Walk In Closets* The Backyard Features a HUGE Pergola, Stone Patio, Board on Board Cedar Fence and a Pool & Spa with Wrought Iron Fence Surround* This Home has Been Well Loved and Maintained*
Location
State TX
County Denton
Direction North on North Josey Lane to Ridgepointe Drive (Left), to Rustic Ridge Dr (Left), to Creek Hollow Way (Right), to Highridge Drive (Right) 4548 Highridge Drive will be on your Right.
Rooms
Dining Room 2
Interior
Interior Features Cable TV Available, Chandelier, Decorative Lighting, Eat-in Kitchen, Flat Screen Wiring, Granite Counters, High Speed Internet Available, Pantry, Vaulted Ceiling(s), Walk-In Closet(s)
Heating Central, Natural Gas, Zoned
Cooling Ceiling Fan(s), Central Air, Zoned
Flooring Carpet, Ceramic Tile, Luxury Vinyl Plank
Fireplaces Number 1
Fireplaces Type Family Room, Gas Logs, Gas Starter
Appliance Dishwasher, Disposal, Gas Cooktop, Gas Range, Gas Water Heater, Microwave, Double Oven, Plumbed For Gas in Kitchen
Heat Source Central, Natural Gas, Zoned
Laundry Electric Dryer Hookup, Utility Room, Full Size W/D Area, Washer Hookup
Exterior
Exterior Feature Covered Patio/Porch
Garage Spaces 2.0
Fence Back Yard, Full, Wood, Wrought Iron
Pool Fenced, Gunite, In Ground, Pool/Spa Combo
Utilities Available Alley, City Sewer, City Water, Individual Gas Meter, Individual Water Meter, Natural Gas Available, Sidewalk
Roof Type Composition
Total Parking Spaces 2
Garage Yes
Private Pool 1
Building
Lot Description Cul-De-Sac, Few Trees, Interior Lot, Landscaped, Sprinkler System, Subdivision
Story Two
Foundation Slab
Level or Stories Two
Structure Type Brick
Schools
Elementary Schools Camey
Middle Schools Lakeview
High Schools The Colony
School District Lewisville Isd
Others
Ownership see agent
Acceptable Financing Cash, Conventional, FHA, VA Loan
Listing Terms Cash, Conventional, FHA, VA Loan
Financing FHA
Read Less
Want to know what your home might be worth? Contact us for a FREE valuation!

Our team is ready to help you sell your home for the highest possible price ASAP

©2025 North Texas Real Estate Information Systems.
Bought with Blair Campbell • Coldwell Banker Apex, REALTORS
GET MORE INFORMATION





