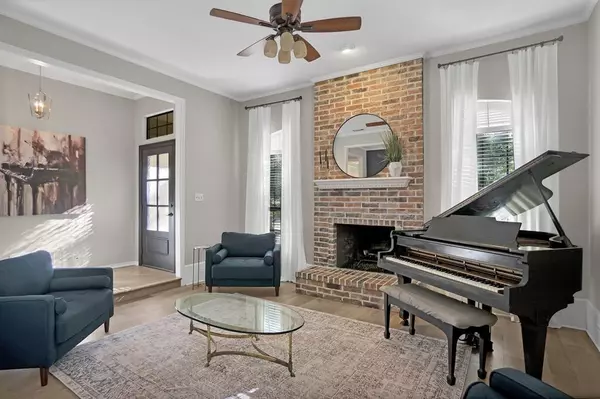$539,900
For more information regarding the value of a property, please contact us for a free consultation.
1210 Summer Lake Trail Carrollton, TX 75007
4 Beds
2 Baths
2,310 SqFt
Key Details
Property Type Single Family Home
Sub Type Single Family Residence
Listing Status Sold
Purchase Type For Sale
Square Footage 2,310 sqft
Price per Sqft $233
Subdivision Villages Of Indian Creek Ph 1
MLS Listing ID 20452211
Sold Date 11/27/23
Style Traditional
Bedrooms 4
Full Baths 2
HOA Y/N None
Year Built 1986
Annual Tax Amount $8,179
Lot Size 7,579 Sqft
Acres 0.174
Property Sub-Type Single Family Residence
Property Description
Step into the home of your dreams! This captivating 4 bedroom house offers an abundance of living space, presenting not just one, but two cozy living rooms, each with inviting fireplaces to infuse your evenings with warmth and comfort. Enhance your hosting skills in the spacious dining room, or relish family meals in the generously spacious open kitchen, complete with a delightful breakfast nook. This property has been respectfully updated, featuring new white oak floors that adds elegance. The master bath exudes opulence with luxurious quartz countertops, Delta fixtures and a renovated shower featuring a rainfall showerhead and an exquisite quartz-featured wall. What truly sets this home apart is its idyllic location. Serenely perched just opposite a charming park, you'll delight in the sight of lush trees, a tranquil pond, sprawling green spaces, and a winding walking trail - all crafting a charming vista just beyond your doorstep, beckoning you an escape to nature.
Location
State TX
County Denton
Community Park
Direction Use GPS
Rooms
Dining Room 2
Interior
Interior Features Cable TV Available, Cathedral Ceiling(s), Double Vanity, Granite Counters, Open Floorplan, Walk-In Closet(s)
Heating Central, Fireplace(s), Natural Gas
Cooling Ceiling Fan(s), Central Air, Electric
Flooring Carpet, Tile, Wood
Fireplaces Number 2
Fireplaces Type Brick, Den, Gas, Gas Logs, Gas Starter, Living Room, Wood Burning
Appliance Dishwasher, Disposal, Electric Cooktop, Electric Oven, Gas Water Heater, Microwave, Convection Oven
Heat Source Central, Fireplace(s), Natural Gas
Exterior
Exterior Feature Covered Patio/Porch, Dog Run, Rain Gutters, Playground, Private Yard
Garage Spaces 2.0
Carport Spaces 2
Fence Back Yard, Fenced, High Fence, Privacy, Wood
Community Features Park
Utilities Available Cable Available, City Sewer, City Water, Curbs, Individual Gas Meter, Individual Water Meter
Roof Type Composition
Total Parking Spaces 2
Garage Yes
Building
Lot Description Few Trees, Interior Lot, Landscaped, Park View, Sprinkler System
Story One
Foundation Slab
Level or Stories One
Structure Type Brick
Schools
Elementary Schools Hebron Valley
Middle Schools Creek Valley
High Schools Hebron
School District Lewisville Isd
Others
Ownership Herran
Acceptable Financing Cash, Conventional, FHA, Lease Back, VA Loan
Listing Terms Cash, Conventional, FHA, Lease Back, VA Loan
Financing Conventional
Special Listing Condition Survey Available
Read Less
Want to know what your home might be worth? Contact us for a FREE valuation!

Our team is ready to help you sell your home for the highest possible price ASAP

©2025 North Texas Real Estate Information Systems.
Bought with Quynh Pham • Monument Realty
GET MORE INFORMATION





