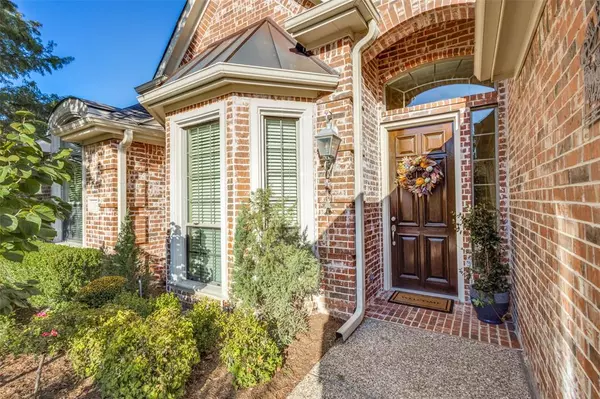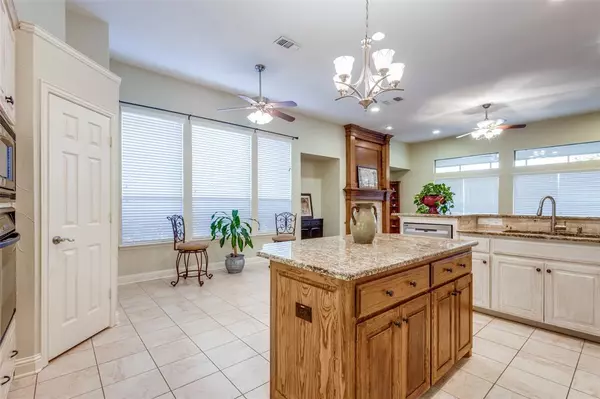$595,000
For more information regarding the value of a property, please contact us for a free consultation.
522 Scenic Ranch Circle Fairview, TX 75069
3 Beds
3 Baths
2,597 SqFt
Key Details
Property Type Single Family Home
Sub Type Single Family Residence
Listing Status Sold
Purchase Type For Sale
Square Footage 2,597 sqft
Price per Sqft $229
Subdivision Heritage Ranch Add Ph I
MLS Listing ID 20447435
Sold Date 11/28/23
Style Traditional
Bedrooms 3
Full Baths 2
Half Baths 1
HOA Fees $237/qua
HOA Y/N Mandatory
Year Built 2003
Annual Tax Amount $10,834
Lot Size 6,534 Sqft
Acres 0.15
Property Description
PRICE REDUCED 70K. OWNER ANXIOUS. MOVE IN READY K HOV. QUALITY, IMPECABLY MAINTAINED. 3 BR OAKMONT, OPEN PLAN. SCREENED PORCH & LOW MAINTENANCE LANDSCAPING IN BACKYARD. Taxes Reduced approximately 2K annually. Premier Location Near the CLUBHOUSE & 9th hole. FEATURES & UPDATES: Custom Fireplace, Wood floors & custom paint. Updated Kitchen, Granite & backsplash, Gas cooktop, Dishwasher 2021. Primary Bath Renovated with an enlarged flat tile entry shower, granite counters, toilets replaced. Extra walk in closet & tons of storage. Water Heater 2022, 4 Ton Carrier AC compressor 2016, heating unit replaced 2022, Biannual AC maintenance. Roof replaced 2015, 50 yr Timberline hail resistant shingles. Wide garage & overhead storage. PICTURESQUE TOP RATED 50+ Community in North DFW has mature trees, rolling hills, ponds, & guarded entry. Heritage Ranch offers Incredible Amenities, Award Winning Golf Course, Restaurants, Clubhouse for activities, 2 pools, fitness center, tennis & pickleball.
Location
State TX
County Collin
Direction From I 75, east on Stacy, L on Country Club, first Rt at light on old Stacy. Turn Left at gates for Heritage Ranch Sign. Stay in left lane and check in with security guard. Follow Scenic Ranch Circle past Clubhouse. Home is on the Right.
Rooms
Dining Room 2
Interior
Interior Features Chandelier, Decorative Lighting, Double Vanity, Eat-in Kitchen, Granite Counters, High Speed Internet Available, Kitchen Island, Open Floorplan, Pantry, Walk-In Closet(s)
Heating Central, Natural Gas
Cooling Ceiling Fan(s), Central Air, Electric
Fireplaces Number 1
Fireplaces Type Electric, Family Room, Gas Logs, Gas Starter, Glass Doors
Appliance Built-in Gas Range, Dishwasher, Disposal, Electric Oven, Gas Cooktop, Gas Water Heater, Microwave, Plumbed For Gas in Kitchen
Heat Source Central, Natural Gas
Laundry Electric Dryer Hookup, Gas Dryer Hookup, Utility Room, Washer Hookup
Exterior
Garage Spaces 2.0
Fence Back Yard, Metal
Utilities Available City Sewer, Curbs, Individual Gas Meter, Individual Water Meter, Master Gas Meter, Natural Gas Available, Sidewalk, Underground Utilities
Total Parking Spaces 2
Garage Yes
Building
Lot Description Landscaped
Story One
Foundation Slab
Level or Stories One
Structure Type Brick
Schools
Elementary Schools Hart
Middle Schools Sloan Creek
High Schools Lovejoy
School District Lovejoy Isd
Others
Senior Community 1
Restrictions Architectural,Building,Deed,Development
Ownership See Agent
Acceptable Financing Conventional
Listing Terms Conventional
Financing Cash
Special Listing Condition Age-Restricted, Deed Restrictions
Read Less
Want to know what your home might be worth? Contact us for a FREE valuation!

Our team is ready to help you sell your home for the highest possible price ASAP

©2025 North Texas Real Estate Information Systems.
Bought with Brian Shuey • Ebby Halliday, REALTORS
GET MORE INFORMATION





