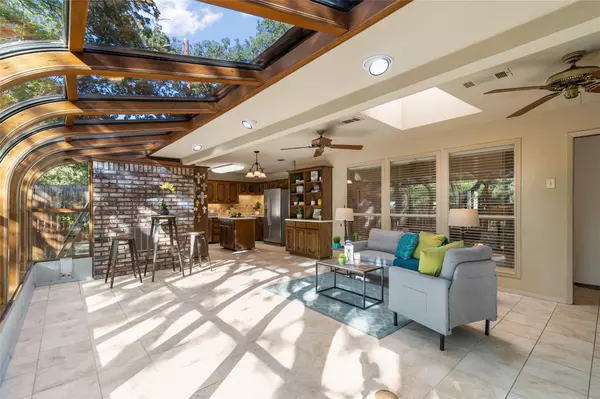$490,000
For more information regarding the value of a property, please contact us for a free consultation.
4614 Willow Bend Drive Arlington, TX 76017
3 Beds
3 Baths
3,080 SqFt
Key Details
Property Type Single Family Home
Sub Type Single Family Residence
Listing Status Sold
Purchase Type For Sale
Square Footage 3,080 sqft
Price per Sqft $159
Subdivision Willow Bend Add
MLS Listing ID 20442674
Sold Date 11/22/23
Style Traditional
Bedrooms 3
Full Baths 3
HOA Y/N None
Year Built 1980
Annual Tax Amount $8,741
Lot Size 0.980 Acres
Acres 0.98
Property Description
Charming Home with a Stunning Sunroom on one-acre lot with many trees and winding creek.. This home is a true gem, with an oversized primary bed and bath, complete with fireplace, wet bar, and balcony overlooking the back. There are 2 additional bedrooms each with a full bath, plus an office. The spacious and inviting sunroom bathes the interior in natural light, overlooking the backyard and open to the kitchen. The kitchen boasts of custom cabinets, SS appliances, and Corian counter tops. The backyard oasis is a dream for nature lovers and outdoor enthusiasts, offering plenty of space for gardening, recreation, or unwinding in your own private paradise. There is a covered porch and a large deck suitable for an outdoor kitchen or hot tub. The family room boasts of an enormous corner fireplace complete with a blower fan to disperse the heat. There is ample space to park additional vehicles, boats, or an RV. Plenty of room for a vegetable or flower garden.
Location
State TX
County Tarrant
Direction GPS
Rooms
Dining Room 2
Interior
Interior Features Built-in Features, Cable TV Available, Cathedral Ceiling(s), Double Vanity, Kitchen Island, Open Floorplan, Pantry, Walk-In Closet(s)
Heating Central, Electric
Cooling Central Air, Electric
Flooring Carpet, Ceramic Tile
Fireplaces Number 2
Fireplaces Type Blower Fan, Living Room, Master Bedroom, Wood Burning
Equipment Irrigation Equipment
Appliance Dishwasher, Disposal, Electric Cooktop, Electric Oven, Microwave, Vented Exhaust Fan
Heat Source Central, Electric
Laundry Electric Dryer Hookup, Utility Room, Full Size W/D Area, Washer Hookup
Exterior
Exterior Feature Rain Gutters
Garage Spaces 2.0
Utilities Available City Sewer, City Water, Curbs
Waterfront Description Creek
Roof Type Composition
Parking Type Garage Double Door, Additional Parking, RV Access/Parking
Total Parking Spaces 2
Garage Yes
Building
Lot Description Lrg. Backyard Grass, Many Trees, Sprinkler System
Story Two
Foundation Slab
Level or Stories Two
Structure Type Brick
Schools
Elementary Schools Wood
High Schools Martin
School District Arlington Isd
Others
Acceptable Financing Cash, Conventional, FHA, VA Loan
Listing Terms Cash, Conventional, FHA, VA Loan
Financing Conventional
Special Listing Condition Flood Plain
Read Less
Want to know what your home might be worth? Contact us for a FREE valuation!

Our team is ready to help you sell your home for the highest possible price ASAP

©2024 North Texas Real Estate Information Systems.
Bought with John Pollock • RE/MAX Pinnacle Group REALTORS

GET MORE INFORMATION





