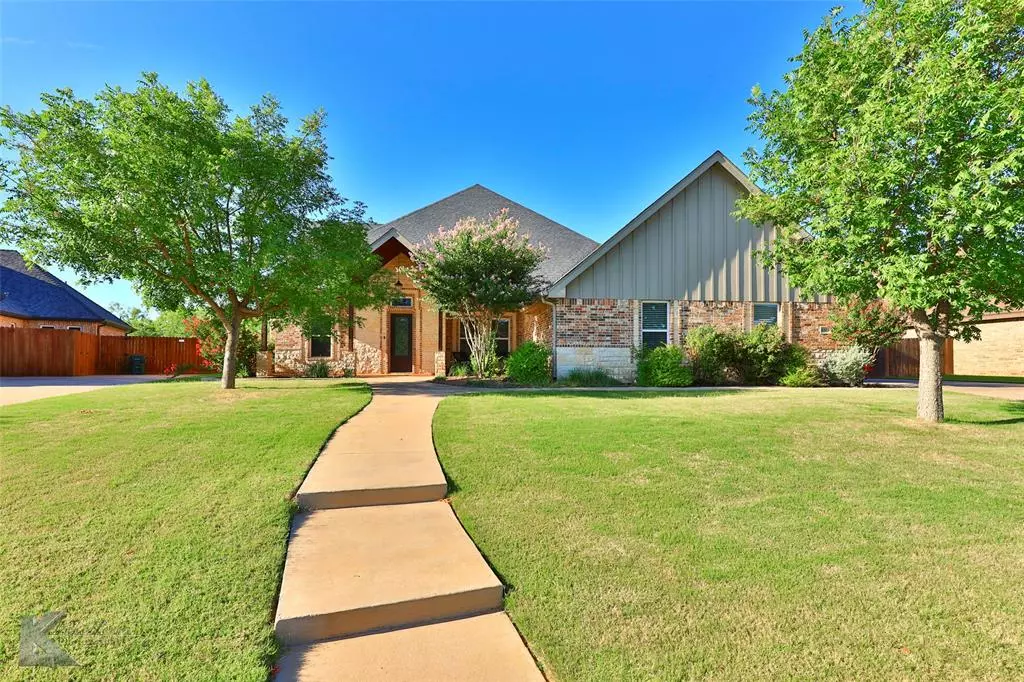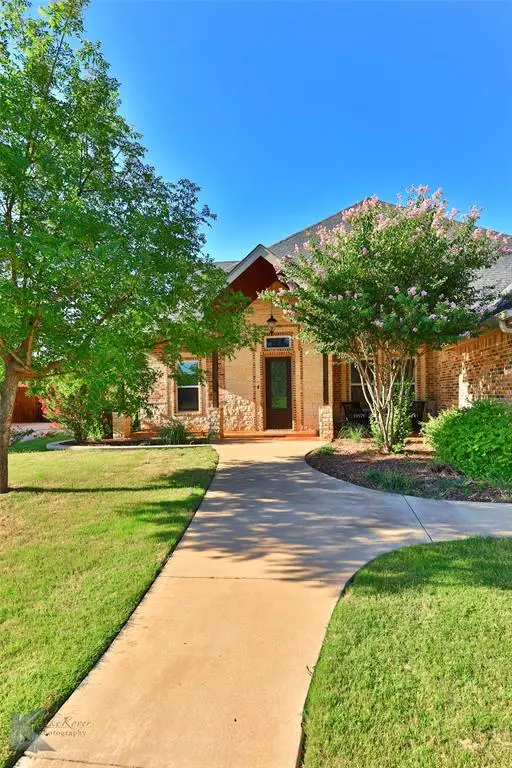$625,000
For more information regarding the value of a property, please contact us for a free consultation.
6809 Tradition Drive Abilene, TX 79606
4 Beds
4 Baths
3,459 SqFt
Key Details
Property Type Single Family Home
Sub Type Single Family Residence
Listing Status Sold
Purchase Type For Sale
Square Footage 3,459 sqft
Price per Sqft $180
Subdivision Wylie Legacies Add
MLS Listing ID 20395174
Sold Date 11/22/23
Style Traditional
Bedrooms 4
Full Baths 3
Half Baths 1
HOA Y/N None
Year Built 2016
Annual Tax Amount $13,765
Lot Size 0.382 Acres
Acres 0.382
Property Description
Rare opportunity to own a home that will check all your boxes. This 4 bedroom 3 full bath, 1 half bath, with 2 interior living areas was expertly designed by Cornerstone Custom Homes for the way you live. The welcoming entry flows into the great room with contemporary family design and modern architectural features providing thoughtful space for everything that matters. The gourmet kitchen is accessible to the main living areas and outdoor patio that overlooks the pool and hot tub, great for entertaining with large center island, plenty of counter and cabinet space, and sizable walk-in pantry. The primary bedroom suite is complete with a relaxing retreat, king-size walk-in closet with hidden storage, and deluxe primary bath with separate vanities, large free standing tub and luxe walk in shower. Secondary bedrooms feature roomy closets with plenty of room for sleep, study, and storage. Hangout outside in the wonderful living area complete with fireplace. This is a must see.
Location
State TX
County Taylor
Direction GPS
Rooms
Dining Room 1
Interior
Interior Features Cable TV Available, Decorative Lighting, Flat Screen Wiring, Granite Counters, High Speed Internet Available, Kitchen Island, Open Floorplan, Pantry, Walk-In Closet(s)
Heating Central, Electric, Fireplace(s), Heat Pump
Cooling Ceiling Fan(s), Central Air, Electric, Roof Turbine(s)
Flooring Carpet, Concrete, Painted/Stained
Fireplaces Number 2
Fireplaces Type Wood Burning
Appliance Dishwasher, Disposal, Electric Cooktop, Electric Oven, Electric Water Heater, Microwave, Double Oven, Refrigerator, Vented Exhaust Fan
Heat Source Central, Electric, Fireplace(s), Heat Pump
Laundry Electric Dryer Hookup, Utility Room, Full Size W/D Area, Washer Hookup
Exterior
Exterior Feature Covered Patio/Porch, Rain Gutters, Lighting, Outdoor Living Center
Garage Spaces 3.0
Pool Gunite, Heated, In Ground, Pool Sweep, Separate Spa/Hot Tub, Water Feature
Utilities Available Asphalt, Cable Available, City Sewer, City Water, Curbs
Roof Type Composition
Total Parking Spaces 3
Garage Yes
Private Pool 1
Building
Lot Description Interior Lot, Landscaped, Lrg. Backyard Grass, Sprinkler System, Subdivision
Story Two
Foundation Slab
Level or Stories Two
Structure Type Brick,Fiber Cement
Schools
Elementary Schools Wylie West
High Schools Wylie
School District Wylie Isd, Taylor Co.
Others
Restrictions Deed
Ownership Sammy Holt
Acceptable Financing Cash, Conventional, FHA, VA Loan
Listing Terms Cash, Conventional, FHA, VA Loan
Financing Conventional
Special Listing Condition Survey Available
Read Less
Want to know what your home might be worth? Contact us for a FREE valuation!

Our team is ready to help you sell your home for the highest possible price ASAP

©2024 North Texas Real Estate Information Systems.
Bought with Tonya Harbin • Real Broker, LLC.
GET MORE INFORMATION





