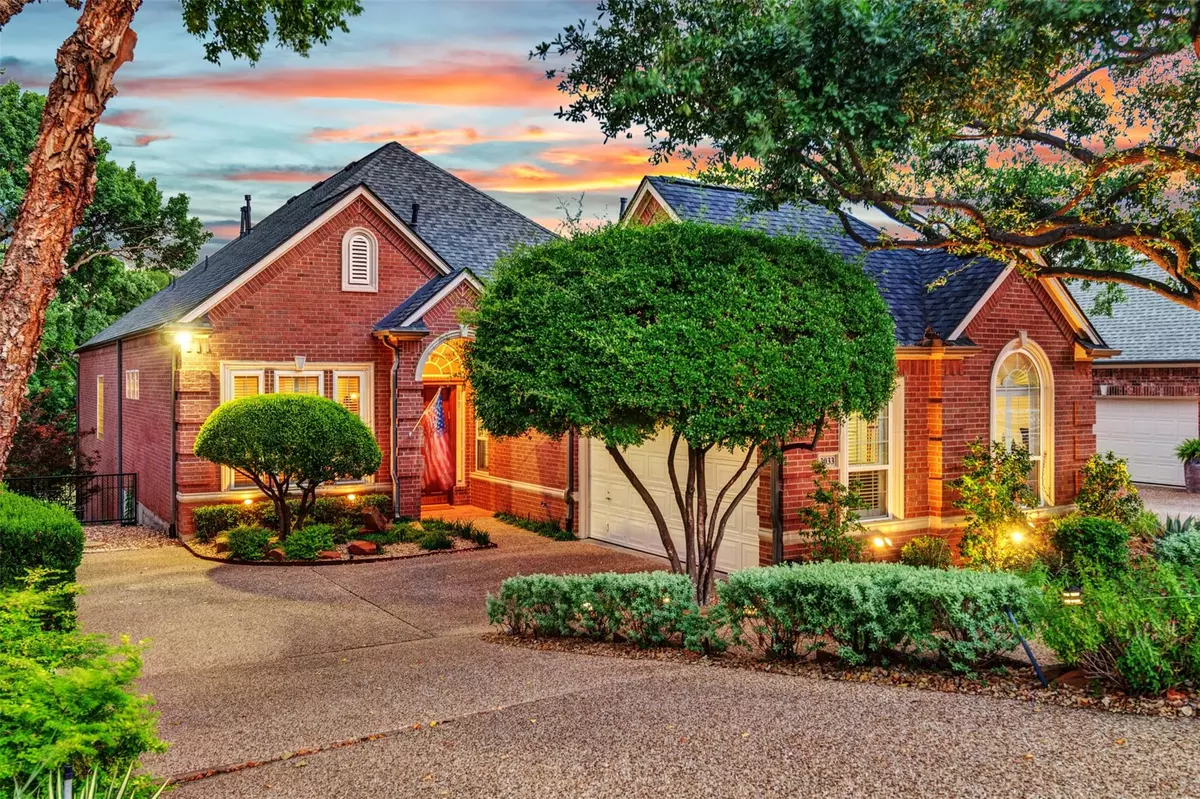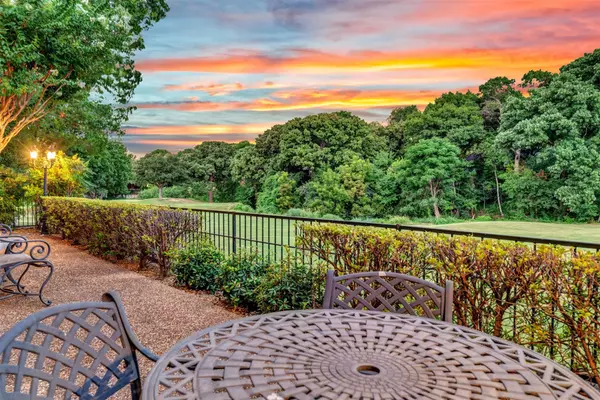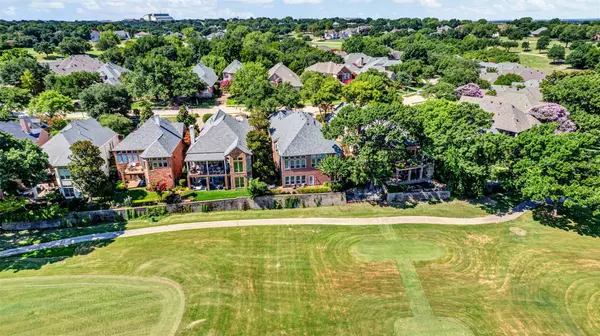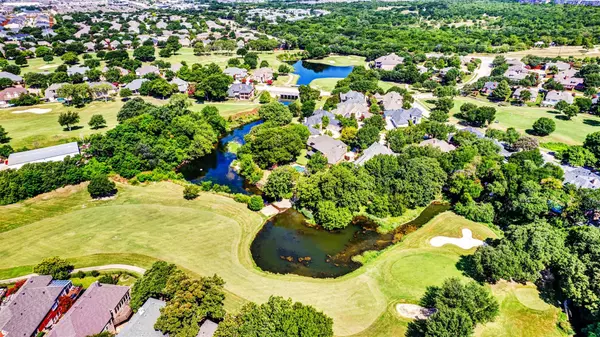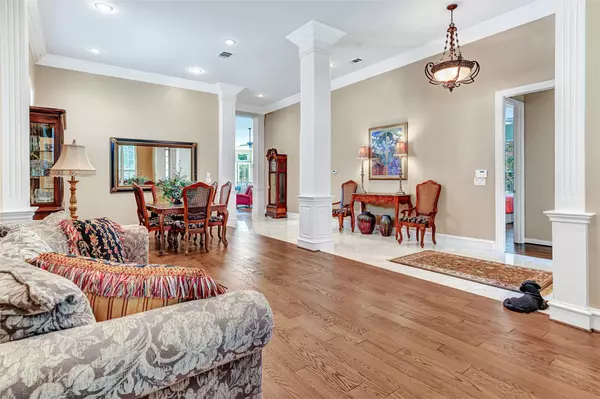$890,000
For more information regarding the value of a property, please contact us for a free consultation.
3033 Greenhill Drive Plano, TX 75093
4 Beds
4 Baths
4,447 SqFt
Key Details
Property Type Single Family Home
Sub Type Single Family Residence
Listing Status Sold
Purchase Type For Sale
Square Footage 4,447 sqft
Price per Sqft $200
Subdivision The Hills At Prestonwood Vi
MLS Listing ID 20369266
Sold Date 11/21/23
Style Traditional
Bedrooms 4
Full Baths 3
Half Baths 1
HOA Fees $50/ann
HOA Y/N Mandatory
Year Built 1994
Annual Tax Amount $14,951
Lot Size 7,535 Sqft
Acres 0.173
Lot Dimensions 51x145x58x143
Property Description
****Seller is Offering $15k Towards Buyers Closing Cost for Rate Buydown****This gorgeous luxury home in sought-after Hills at Prestonwood exudes quality throughout, has an amazing walk-out basement floorplan & is nestled on the 18th hole with beautiful views. Upgrades & features are....custom-designed xeriscape landscaping, rich hardwoods & custom millwork, elegant formals, plantations, granite kitchen, gas range, Bosch DW, instant hot water, Kitch Aid oven & micro, abundant cabs, spacious family room with built-ins, FP with double mantle & gas logs, iron spindles & beautiful tree line views, primary suite with fairway views, an updated bath with custom vanities, soaking tub, frameless shower & huge WIC, downstairs gameroom area, a split guest suite with full bath, a large patio & courtyard area, a Texas-sized flex space with plush carpet (8-23) for an office, gym, media room & storage. Also roof (2022), 3 HVAC units, 55 hurricane-grade windows & more. See Upgrades List. #realtytown3
Location
State TX
County Denton
Community Greenbelt
Direction From DNT, go west on Parker, left on Crooked Stick, left on Columbine, left on Greenhill
Rooms
Dining Room 2
Interior
Interior Features Built-in Features, Cable TV Available, Decorative Lighting, Double Vanity, Granite Counters, High Speed Internet Available, Kitchen Island, Open Floorplan, Pantry, Walk-In Closet(s)
Heating Natural Gas
Cooling Central Air, Electric, Zoned
Flooring Carpet, Ceramic Tile, Hardwood
Fireplaces Number 1
Fireplaces Type Decorative, Family Room, Gas Logs, Gas Starter
Appliance Dishwasher, Disposal, Electric Oven, Gas Cooktop, Gas Water Heater, Microwave, Convection Oven, Plumbed For Gas in Kitchen, Refrigerator, Trash Compactor, Other, Water Softener
Heat Source Natural Gas
Laundry Electric Dryer Hookup, Gas Dryer Hookup, Utility Room, Full Size W/D Area, Washer Hookup
Exterior
Exterior Feature Rain Gutters
Garage Spaces 2.0
Fence Back Yard, Fenced, Gate, Metal
Community Features Greenbelt
Utilities Available City Sewer, City Water, Sidewalk
Roof Type Composition
Total Parking Spaces 2
Garage Yes
Building
Lot Description Few Trees, Interior Lot, Irregular Lot, Landscaped, On Golf Course, Sprinkler System, Subdivision
Story Two
Foundation Slab
Level or Stories Two
Structure Type Brick
Schools
Elementary Schools Homestead
Middle Schools Arbor Creek
High Schools Hebron
School District Lewisville Isd
Others
Ownership Elaine & Robert Scharf
Acceptable Financing Cash, Conventional, VA Loan
Listing Terms Cash, Conventional, VA Loan
Financing Cash
Read Less
Want to know what your home might be worth? Contact us for a FREE valuation!

Our team is ready to help you sell your home for the highest possible price ASAP

©2025 North Texas Real Estate Information Systems.
Bought with Debora Harms • SunVista Texas, LLC
GET MORE INFORMATION

