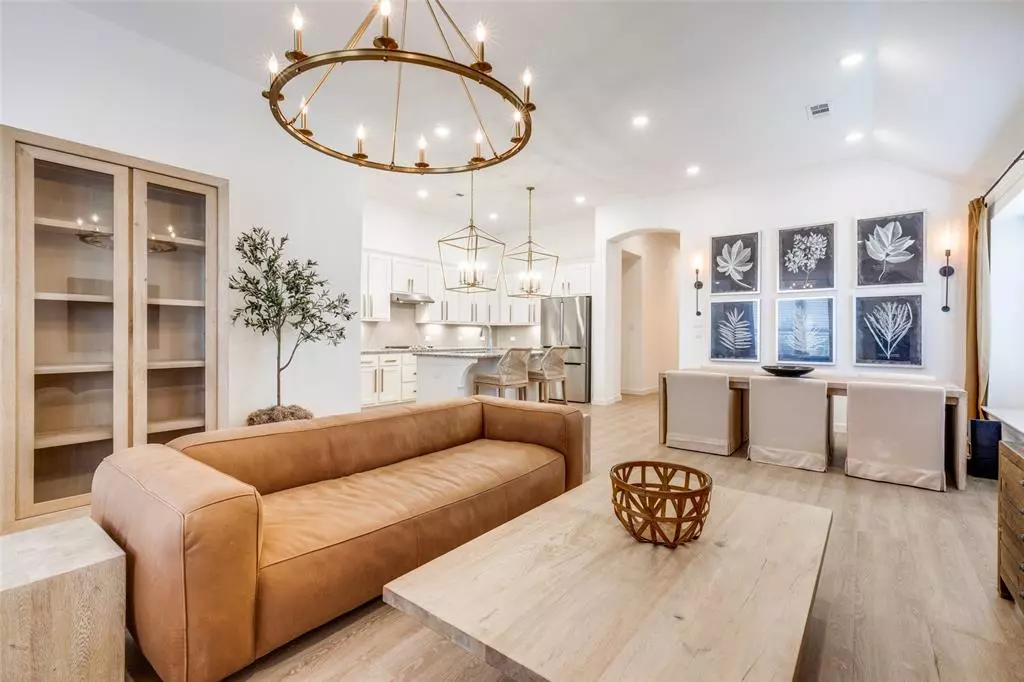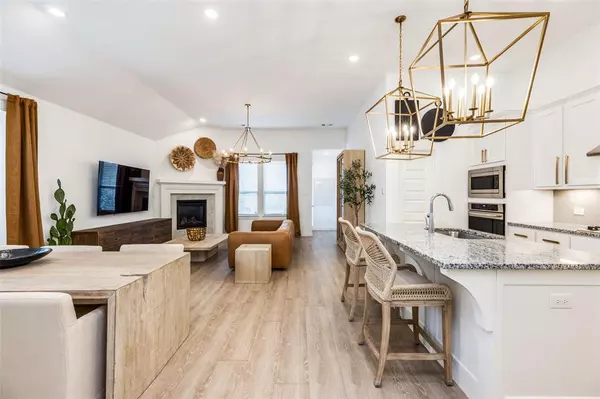$405,000
For more information regarding the value of a property, please contact us for a free consultation.
3504 Dusty Miller Road Aubrey, TX 76227
4 Beds
3 Baths
1,964 SqFt
Key Details
Property Type Single Family Home
Sub Type Single Family Residence
Listing Status Sold
Purchase Type For Sale
Square Footage 1,964 sqft
Price per Sqft $206
Subdivision Sandbrock Ranch Ph 7
MLS Listing ID 20391193
Sold Date 11/18/23
Style Traditional
Bedrooms 4
Full Baths 3
HOA Fees $68/qua
HOA Y/N Mandatory
Year Built 2021
Annual Tax Amount $6,463
Lot Size 5,793 Sqft
Acres 0.133
Property Description
MULTIPLE OFFERS REVC'D OFFER DEADLINE OCTOBER 30TH BY 5:00PM.
NEW PRICE!! Incredible opportunity! Priced lower than new construction and generously reduced with Beautiful upgrades!
Built by the award-winning Highland Homes. This newer home has 4 beds & 3 full baths. An absolute must-see. You'll be greeted by an array of upgraded light fixtures creating a warm & welcoming ambiance throughout the entire home. The open-concept living area, where high ceilings create a sense of spaciousness. The single-story layout is designed for convenience & comfort, making it suitable for all generations. The owner's suite is a true sanctuary with a large walk-in closet. The additional bedrooms are spacious & versatile. Step outside to your backyard oasis with its professional landscape and easy to maintain. Located in the desirable neighborhood of Sandbrock Ranch, this home is close proximity to the amenities, brand new elementary school.
Location
State TX
County Denton
Community Club House, Community Pool, Curbs, Fishing, Fitness Center, Jogging Path/Bike Path, Playground, Pool, Sidewalks
Direction See GPS
Rooms
Dining Room 1
Interior
Interior Features Chandelier, Decorative Lighting, Double Vanity, High Speed Internet Available, Kitchen Island, Open Floorplan, Pantry, Walk-In Closet(s)
Heating Central, Electric
Cooling Central Air, Electric
Flooring Carpet, Tile, Vinyl
Fireplaces Number 1
Fireplaces Type Den, Electric, Gas Logs
Appliance Built-in Gas Range, Dishwasher, Disposal, Electric Oven, Tankless Water Heater
Heat Source Central, Electric
Laundry Electric Dryer Hookup, Utility Room
Exterior
Exterior Feature Covered Patio/Porch, Rain Gutters
Garage Spaces 2.0
Fence Fenced, Wood
Community Features Club House, Community Pool, Curbs, Fishing, Fitness Center, Jogging Path/Bike Path, Playground, Pool, Sidewalks
Utilities Available Asphalt, Cable Available, Community Mailbox, Curbs, Individual Gas Meter, Individual Water Meter, Sidewalk, Underground Utilities
Roof Type Composition
Total Parking Spaces 2
Garage Yes
Building
Lot Description Interior Lot, Landscaped
Story One
Foundation Slab
Level or Stories One
Structure Type Brick
Schools
Elementary Schools Sandbrock Ranch
Middle Schools Rodriguez
High Schools Ray Braswell
School District Denton Isd
Others
Ownership Tax Records
Acceptable Financing Cash, Contract, Conventional, FHA, VA Loan
Listing Terms Cash, Contract, Conventional, FHA, VA Loan
Financing Conventional
Read Less
Want to know what your home might be worth? Contact us for a FREE valuation!

Our team is ready to help you sell your home for the highest possible price ASAP

©2025 North Texas Real Estate Information Systems.
Bought with Ben Wegmann • Rogers Healy and Associates
GET MORE INFORMATION





