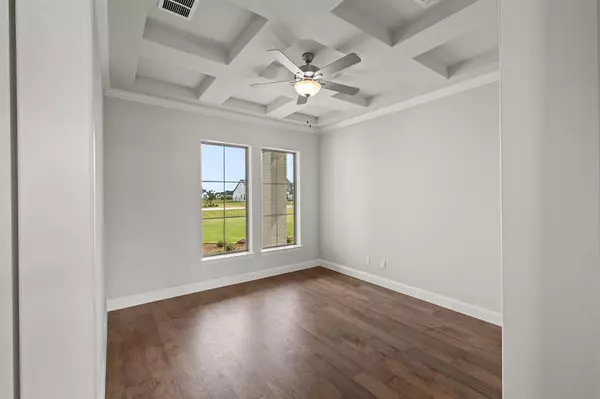$1,099,000
For more information regarding the value of a property, please contact us for a free consultation.
300 Claire Court Sunnyvale, TX 75182
4 Beds
5 Baths
4,162 SqFt
Key Details
Property Type Single Family Home
Sub Type Single Family Residence
Listing Status Sold
Purchase Type For Sale
Square Footage 4,162 sqft
Price per Sqft $264
Subdivision Stoney Creek
MLS Listing ID 20437043
Sold Date 11/08/23
Style Traditional
Bedrooms 4
Full Baths 4
Half Baths 1
HOA Fees $76/ann
HOA Y/N Mandatory
Year Built 2023
Lot Size 1.022 Acres
Acres 1.022
Property Description
NEW MOVE-IN READY CUSTOM HOME BY PARTNERS IN BUILDING! 1-Acre Homesite! Exquisitely designed 4-bedroom home nestled in the prominent community of Stoney Creek. Zoned to the highly acclaimed Sunnyvale ISD . One of a kind, modern style luxury home. Amazing floor plan features a grand first floor family area, open to a gourmet kitchen with high end finishes throughout, custom cabinetry, and a large walk-in pantry & mud room. Main level boasts an impressive home office with beautiful ceiling detail. Downstairs media and game room provides direct access to the large covered patio. Primary suite offers a huge walk-in closet, and luxurious ensuite bath, with dual vanities and separate shower and soaking tub. Your guest will enjoy a spacious bedroom downstairs with an ensuite bath and walk-in closet. Upstairs features a loft and two additional bedrooms with private baths. This home won't last long!
Location
State TX
County Dallas
Direction Located in Sunnyvale, Stoney Creek is easily accessible off Hwy 30 and Hwy 80. GPS: 300 Claire Court, Sunnyvale, TX 75182
Rooms
Dining Room 1
Interior
Interior Features Built-in Features, Decorative Lighting, Eat-in Kitchen, Kitchen Island, Loft, Open Floorplan, Pantry, Tile Counters, Walk-In Closet(s)
Heating Central, Fireplace(s), Natural Gas
Cooling Ceiling Fan(s), Central Air, ENERGY STAR Qualified Equipment, Zoned
Flooring Carpet, Tile, Wood
Fireplaces Number 1
Fireplaces Type Gas Logs
Appliance Dishwasher, Disposal, Gas Range, Microwave, Double Oven
Heat Source Central, Fireplace(s), Natural Gas
Laundry Utility Room
Exterior
Exterior Feature Covered Patio/Porch, Lighting, Private Yard
Garage Spaces 3.0
Fence Back Yard
Utilities Available City Sewer, City Water, Concrete, Curbs, Individual Gas Meter, Individual Water Meter, Natural Gas Available, Sidewalk, Underground Utilities
Roof Type Composition,Metal,Shingle
Parking Type Driveway, Garage Faces Side
Total Parking Spaces 3
Garage Yes
Building
Lot Description Few Trees, Landscaped, No Backyard Grass, Sprinkler System, Subdivision
Story Two
Foundation Slab
Level or Stories Two
Structure Type Brick
Schools
Elementary Schools Sunnyvale
Middle Schools Sunnyvale
High Schools Sunnyvale
School District Sunnyvale Isd
Others
Restrictions Deed
Ownership Partners in Building
Acceptable Financing Cash, Conventional, FHA, Other
Listing Terms Cash, Conventional, FHA, Other
Financing Conventional
Special Listing Condition Deed Restrictions
Read Less
Want to know what your home might be worth? Contact us for a FREE valuation!

Our team is ready to help you sell your home for the highest possible price ASAP

©2024 North Texas Real Estate Information Systems.
Bought with Shirley Marlowe • Anita Barham Realty

GET MORE INFORMATION





