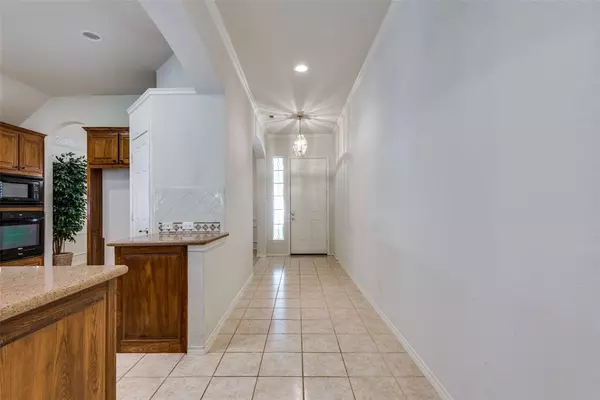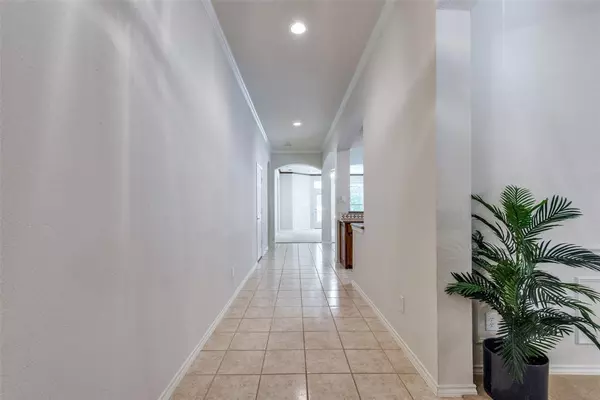$429,900
For more information regarding the value of a property, please contact us for a free consultation.
632 Scenic Ranch Circle Fairview, TX 75069
3 Beds
2 Baths
2,070 SqFt
Key Details
Property Type Single Family Home
Sub Type Single Family Residence
Listing Status Sold
Purchase Type For Sale
Square Footage 2,070 sqft
Price per Sqft $207
Subdivision Heritage Ranch Add Ph 2D
MLS Listing ID 20406962
Sold Date 11/17/23
Style Traditional
Bedrooms 3
Full Baths 2
HOA Fees $237/qua
HOA Y/N Mandatory
Year Built 2003
Annual Tax Amount $8,489
Lot Size 5,662 Sqft
Acres 0.13
Property Description
Heritage Ranch!! DFW's premiere 50+ gated golf course community with top notch amenities!! Hurry to see this 3 bedroom, 2 full bathroom home, that is 2076sqft and is located within walking distance to the clubhouse and amenity center. Home offers an Open Floor plan, oversized living area with a fireplace, formal dining, plantation shutters, laundry room with a sink and room for an extra refrigerator, a large kitchen with lots of counter space and cabinets, kitchen plumbed for gas, an abundance of windows and natural light, crown molding, primary bathroom has separate vanities, shower and bathtub. The private backyard is fenced and also has a covered patio. Home needs some minor cosmetic updates (paint and carpet) but has great bones and is priced to move fast!!
Location
State TX
County Collin
Community Club House, Community Pool, Fitness Center, Gated, Golf, Greenbelt, Guarded Entrance, Jogging Path/Bike Path, Pool, Sidewalks, Tennis Court(S)
Direction From 75 and Stacy go East, left on Country Club, Right on Old Stacy, Heritage Ranch will be 1 mile down on the left.
Rooms
Dining Room 1
Interior
Interior Features Cable TV Available, Decorative Lighting, Double Vanity, Eat-in Kitchen, Granite Counters, High Speed Internet Available, Walk-In Closet(s)
Heating Natural Gas
Cooling Central Air
Flooring Carpet, Ceramic Tile
Fireplaces Number 1
Fireplaces Type Other
Appliance Dishwasher, Disposal, Electric Cooktop, Microwave, Plumbed For Gas in Kitchen
Heat Source Natural Gas
Laundry Full Size W/D Area
Exterior
Exterior Feature Covered Patio/Porch
Garage Spaces 2.0
Fence Wrought Iron
Community Features Club House, Community Pool, Fitness Center, Gated, Golf, Greenbelt, Guarded Entrance, Jogging Path/Bike Path, Pool, Sidewalks, Tennis Court(s)
Utilities Available City Sewer, City Water
Roof Type Composition
Total Parking Spaces 2
Garage Yes
Building
Lot Description Interior Lot, Landscaped
Story One
Foundation Slab
Level or Stories One
Structure Type Brick
Schools
Elementary Schools Lovejoy
Middle Schools Willow Springs
High Schools Lovejoy
School District Lovejoy Isd
Others
Senior Community 1
Ownership see agent
Acceptable Financing Cash, Conventional, FHA, VA Loan
Listing Terms Cash, Conventional, FHA, VA Loan
Financing Cash
Read Less
Want to know what your home might be worth? Contact us for a FREE valuation!

Our team is ready to help you sell your home for the highest possible price ASAP

©2025 North Texas Real Estate Information Systems.
Bought with Ryan Fitzpatrick • New Western Acquisitions
GET MORE INFORMATION





